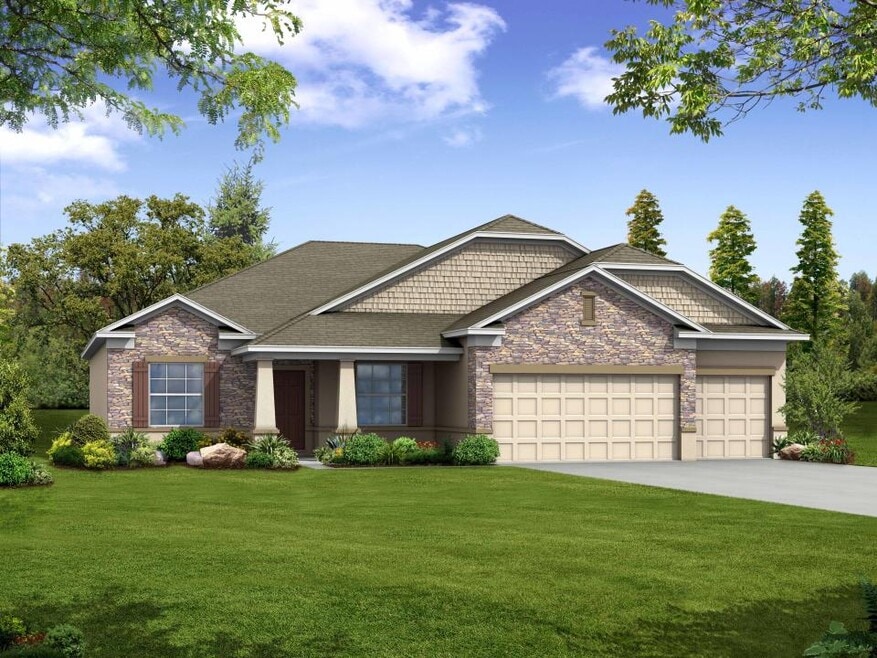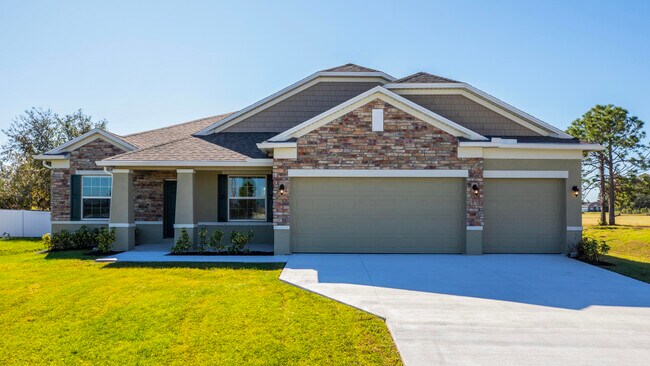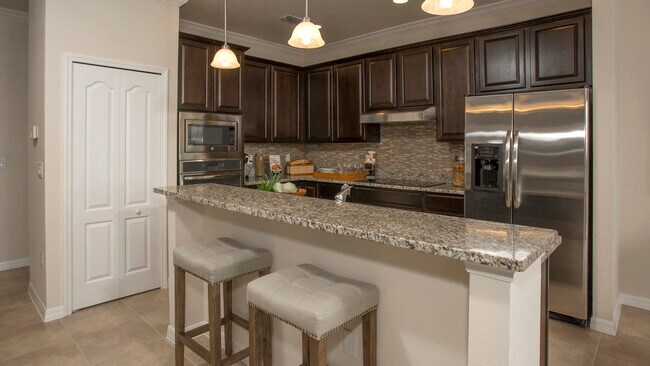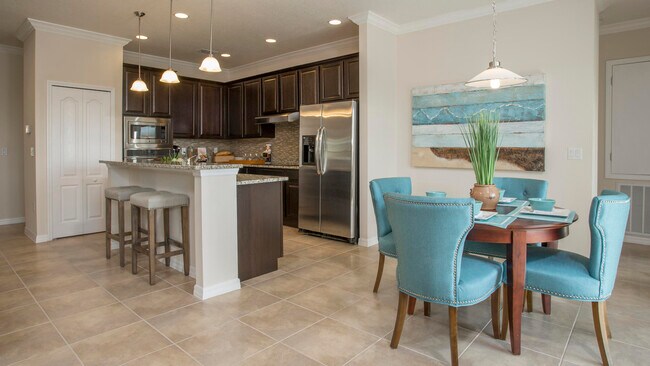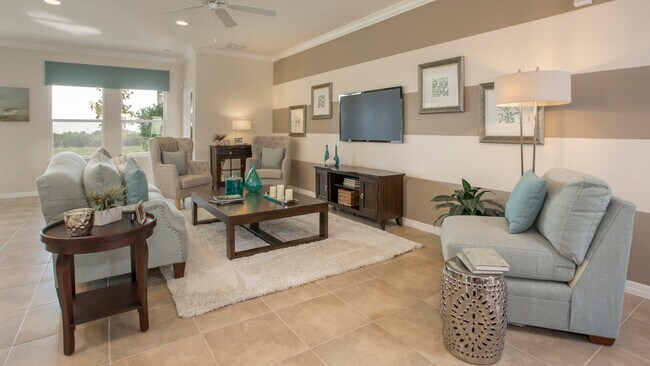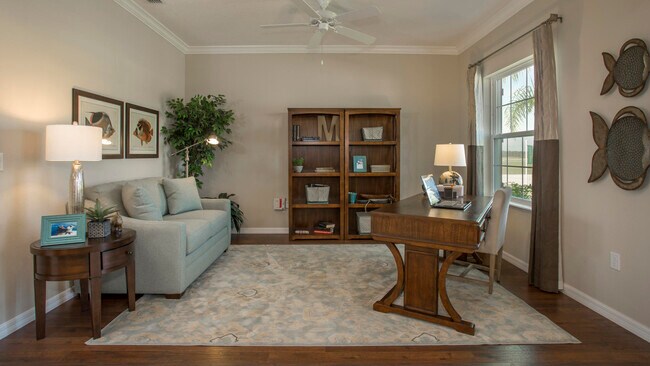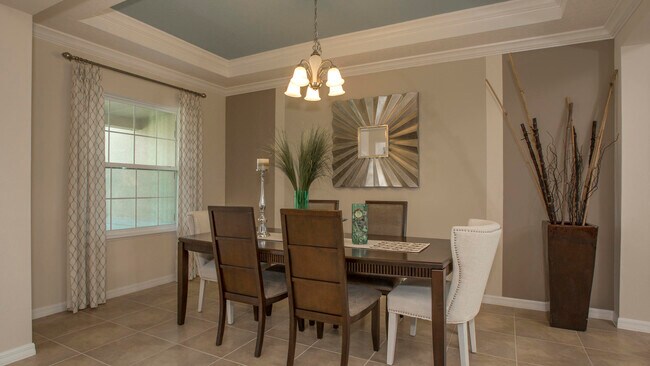
Estimated payment starting at $2,561/month
Highlights
- New Construction
- Primary Bedroom Suite
- Lanai
- Fishing
- Community Lake
- Great Room
About This Floor Plan
The Sierra – Casual Elegance with Room to Grow Stylish, spacious, and designed for real life, The Sierra offers the perfect blend of comfort and sophistication. With over 2,400 square feet of thoughtfully planned living space, this 4-bedroom, 3-bathroom home creates a warm, welcoming atmosphere—ideal for both family living and entertaining. Step inside to find a flex space and a formal dining room right off the entryway—perfect for a home office, playroom, or extra gathering space. The heart of the home is the open-concept great room and elegant kitchen, where you’ll have plenty of room to cook, relax, and connect with loved ones. The private master suite is tucked away on one side of the home, offering a peaceful retreat complete with a deluxe bath and spacious walk-in closet. Three additional bedrooms and two full baths ensure comfort and convenience for family and guests alike. The Sierra continues to be a favorite for those who love stylish design with everyday functionality. Ready to make The Sierra your home? Schedule your tour today and start your journey!
Sales Office
| Monday |
12:00 PM - 6:00 PM
|
| Tuesday |
10:00 AM - 6:00 PM
|
| Wednesday |
10:00 AM - 6:00 PM
|
| Thursday |
10:00 AM - 6:00 PM
|
| Friday |
10:00 AM - 6:00 PM
|
| Saturday |
10:00 AM - 6:00 PM
|
| Sunday |
12:00 PM - 6:00 PM
|
Home Details
Home Type
- Single Family
Lot Details
- Lawn
Parking
- 3 Car Attached Garage
- Front Facing Garage
Home Design
- New Construction
Interior Spaces
- 1-Story Property
- Tray Ceiling
- Ceiling Fan
- Great Room
- Dining Room
- Flex Room
Kitchen
- Breakfast Bar
- Kitchen Island
- Granite Countertops
- White Kitchen Cabinets
Flooring
- Carpet
- Vinyl
Bedrooms and Bathrooms
- 4 Bedrooms
- Primary Bedroom Suite
- Walk-In Closet
- 3 Full Bathrooms
- Dual Vanity Sinks in Primary Bathroom
- Private Water Closet
- Bathroom Fixtures
- Bathtub with Shower
- Walk-in Shower
Laundry
- Laundry Room
- Laundry on main level
Outdoor Features
- Lanai
- Front Porch
Utilities
- Central Heating and Cooling System
- Wi-Fi Available
- Cable TV Available
Community Details
Overview
- Community Lake
- Pond in Community
Amenities
- Picnic Area
Recreation
- Tennis Courts
- Fishing
- Fishing Allowed
- Park
- Trails
Map
Other Plans in Rotonda West
About the Builder
- Rotonda West - Rotonda Lakes
- 120 Naomi Place
- 122 Naomi Place
- 106 Redwood Rd
- 110 Redwood Rd
- 116 Redwood Rd
- 127 Haddock Dr
- 109 Apollo Dr
- 104 Leisure Place
- 110 Hercules Dr
- 109 Hercules Dr
- 102 Leisure Place
- 105 Hercules Dr
- 136 Hercules Dr
- 179 Hercules Dr
- 100 Leisure Place
- 103 Hercules Dr
- 141 Ingram Blvd
- 137 Ingram Blvd
- 159 Ingram Blvd
