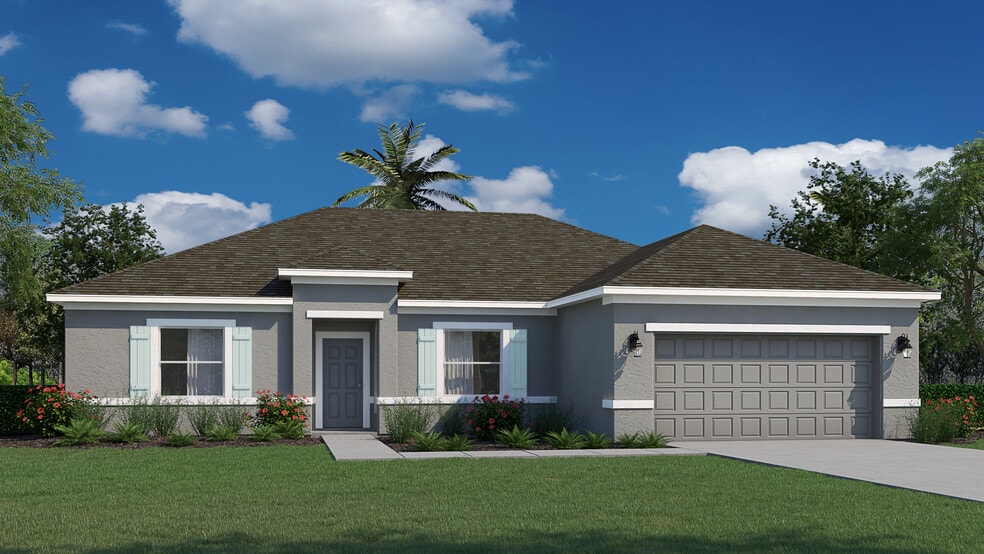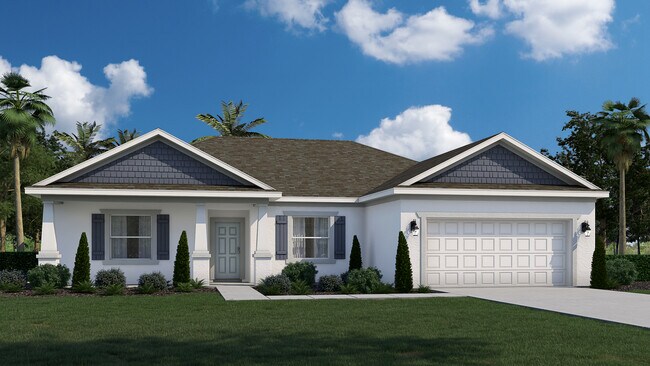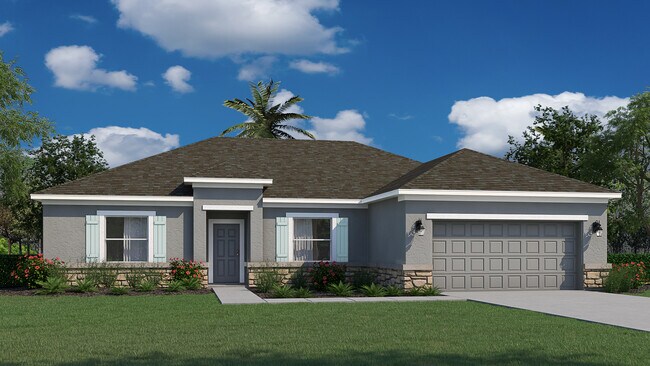
Port Charlotte, FL 33981
Estimated payment starting at $2,130/month
Highlights
- Airport Heliport or Airpark
- Fishing Allowed
- Clubhouse
- New Construction
- Primary Bedroom Suite
- Great Room
About This Floor Plan
Welcome to the Siesta, a harmonious blend of comfort and style in our Cornerstone collection at Holiday Builders. This 3-bedroom, 2-bathroom haven, complete with a 2-car garage, offers a spacious 1,864 square feet of living space, creating the perfect backdrop for your dream lifestyle. With multiple elevations to choose from, the Siesta is not just a home; it’s an invitation to a life well-lived. As you enter through the foyer, the Siesta welcomes you with an immediate sense of warmth and sophistication. To your left, a versatile den or office awaits – an ideal space for remote work or quiet reflection. On your right, a private dining room sets the stage for intimate gatherings and memorable meals. Continue your journey into the heart of the home, where an open kitchen seamlessly connects to the expansive 22×14 great room. This thoughtful design ensures that the kitchen is the heart of the home, offering multiple points of access from the foyer, dining room, or great room. The kitchen boasts an island with a dishwasher and sink, making it a culinary enthusiast’s dream. A convenient kitchen pantry adds functionality and style to this space.
Sales Office
| Monday - Saturday |
9:30 AM - 5:30 PM
|
| Sunday |
12:00 PM - 5:00 PM
|
Home Details
Home Type
- Single Family
Parking
- 2 Car Attached Garage
- Front Facing Garage
Home Design
- New Construction
Interior Spaces
- 1-Story Property
- Formal Entry
- Great Room
- Breakfast Room
- Dining Room
- Home Office
- Flex Room
Kitchen
- Built-In Range
- Built-In Microwave
- Dishwasher
Bedrooms and Bathrooms
- 4 Bedrooms
- Primary Bedroom Suite
- Dual Closets
- Walk-In Closet
- 2 Full Bathrooms
- Private Water Closet
Laundry
- Laundry Room
- Stacked Washer and Dryer Hookup
Outdoor Features
- Airport Heliport or Airpark
Community Details
Overview
- No Home Owners Association
Amenities
- Community Barbecue Grill
- Picnic Area
- Clubhouse
Recreation
- Pickleball Courts
- Community Playground
- Fishing Allowed
- Park
- Trails
Map
Move In Ready Homes with this Plan
Other Plans in South Gulf Cove - Cornerstone
About the Builder
- South Gulf Cove - Value
- South Gulf Cove
- South Gulf Cove
- South Gulf Cove - Cornerstone
- 9024 Evelyn Rd
- 9232 Spring Valley Rd
- 143 Boundary Blvd
- 291 Annapolis Ln
- 139 Boundary Blvd
- 9032 Evelyn Rd
- 137 Boundary Blvd
- 216 Boundary Blvd
- 274 Rotonda Blvd W
- 2 Bunker Rd
- 205 Rotonda Blvd W Unit 3
- 203 Rotonda Blvd W Unit 3
- 226 Rotonda Blvd W
- 205 Rotonda Blvd W
- 165 Rotonda Blvd W
- 270 Rotonda Blvd W



