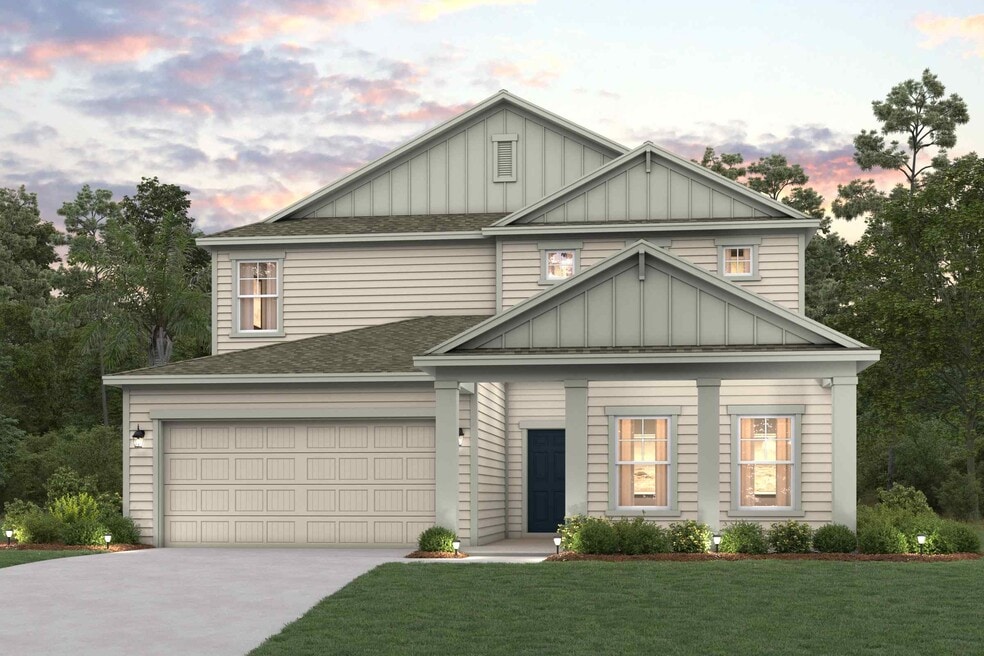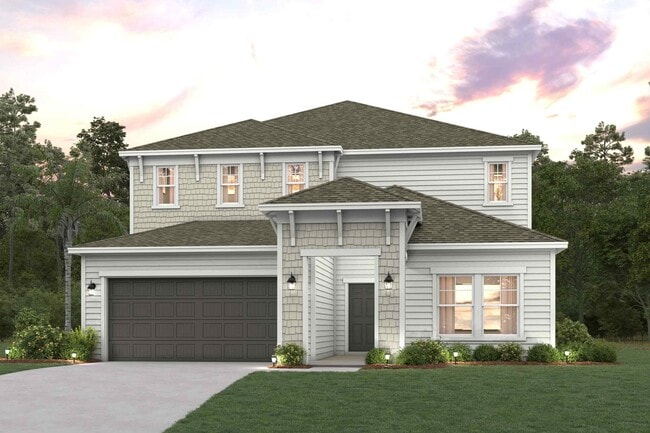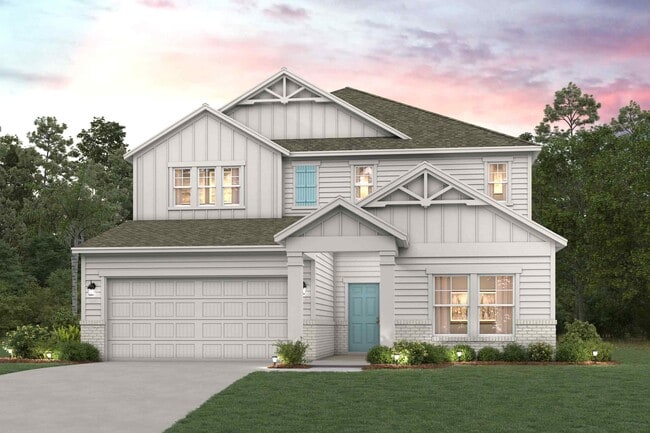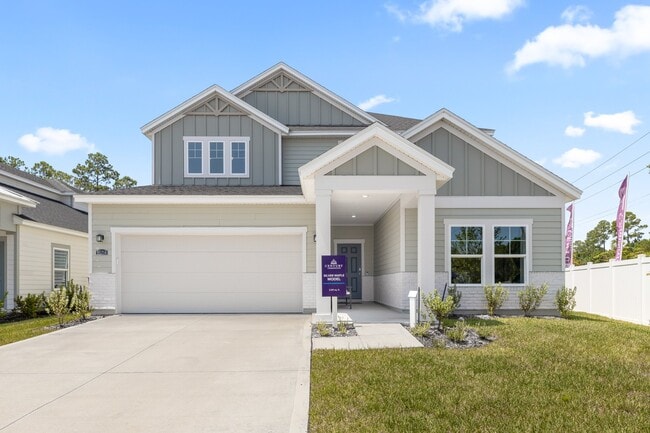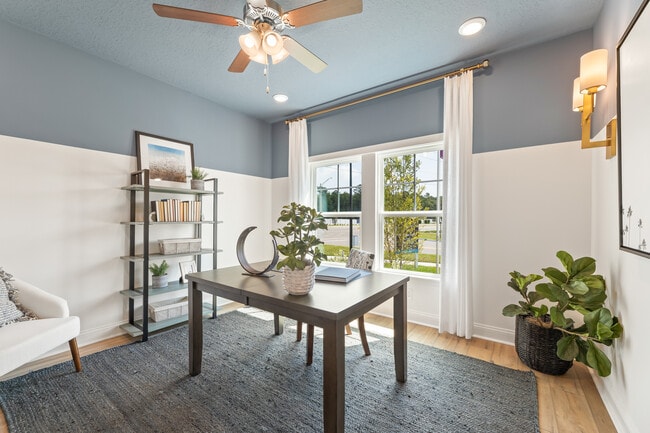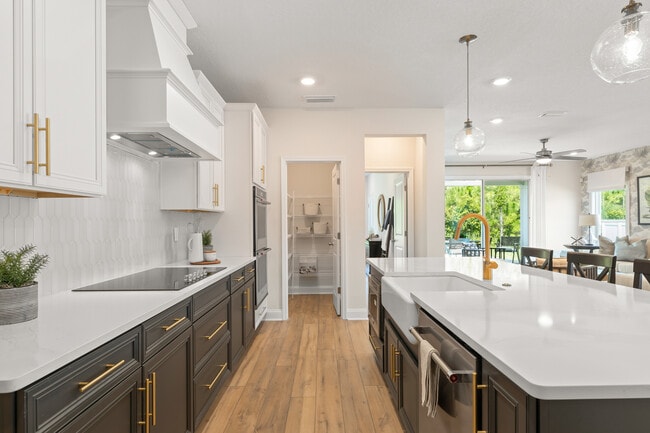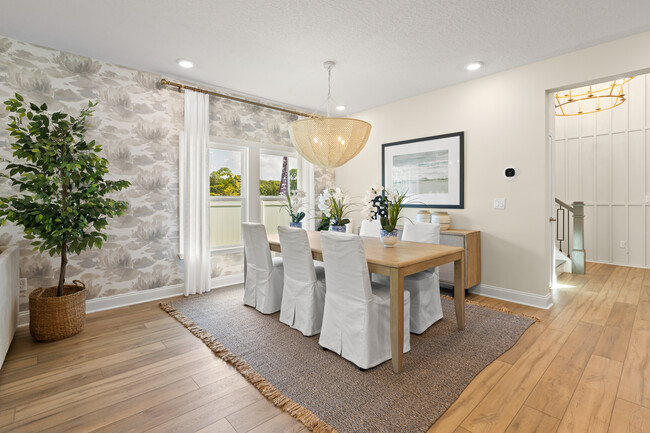
Fernandina Beach, FL 32034
Estimated payment starting at $2,952/month
Highlights
- New Construction
- Primary Bedroom Suite
- Main Floor Primary Bedroom
- Yulee Elementary School Rated A-
- Freestanding Bathtub
- Pond in Community
About This Floor Plan
The versatile Silver Maple welcomes you with a charming front porch. Inside, a dramatic two-story foyer leads to a spacious study and open-concept living space—including a casual dining area, a large kitchen with a center island, and a great room with access to the patio. Additional main-floor highlights include a secluded owner’s suite, featuring a sprawling walk-in closet and an en-suite bath with dual vanities and a separate tub and shower. Upstairs, a loft provides access to a full hall bath and four generous secondary bedrooms—each with a walk-in closet and one with its own private bath. Options may include: Covered patio Bedroom and bathroom in lieu of the study Spa walk-in shower, drop-in tub or freestanding tub at owner's bath Drop zone off the garage Great room fireplace
Builder Incentives
Happy Holiday 2025 - FLN
Happy Holiday 2025 - Century Communities
NterNow - JAX
Sales Office
| Monday - Thursday |
10:00 AM - 6:00 PM
|
| Friday |
12:00 PM - 6:00 PM
|
| Saturday |
10:00 AM - 6:00 PM
|
| Sunday |
12:00 PM - 6:00 PM
|
Home Details
Home Type
- Single Family
Parking
- 2 Car Attached Garage
- Front Facing Garage
Home Design
- New Construction
Interior Spaces
- 2-Story Property
- Fireplace
- Great Room
- Dining Room
- Open Floorplan
- Home Office
- Loft
Kitchen
- Walk-In Pantry
- Kitchen Island
Bedrooms and Bathrooms
- 5 Bedrooms
- Primary Bedroom on Main
- Primary Bedroom Suite
- Walk-In Closet
- Powder Room
- Primary bathroom on main floor
- Double Vanity
- Private Water Closet
- Freestanding Bathtub
- Bathtub
Laundry
- Laundry Room
- Laundry on main level
Outdoor Features
- Patio
- Front Porch
Community Details
Overview
- No Home Owners Association
- Pond in Community
Amenities
- Community Gazebo
Recreation
- Park
- Trails
Map
Other Plans in Concourse Crossing - The Preserve
About the Builder
- Concourse Crossing - The Preserve
- 95375 Brookhill Place
- 0 State Road 107 & Ward Rd
- 0 SR 107 and Frank Ward Rd
- 0 Mango Ln Unit 113945
- 0 Mango Ln Unit 2116465
- 0 Mango Ln Unit F10535254
- 0 Old Nassauville Rd Unit 114219
- 0 Old Nassauville Rd Unit 109265
- 0 Old Nassauville Rd Unit 2120991
- 95970 College Pkwy
- 95929 College Pkwy
- LOT AT END OF Tyson Rd
- 0 Hendricks Rd Unit 2104722
- Amelia National
- Brady Point
- Amelia National - Elite Series
- Amelia National - Pinnacle Series
- 0 Clearwater Rd Unit 112445
- 464094 Florida 200
