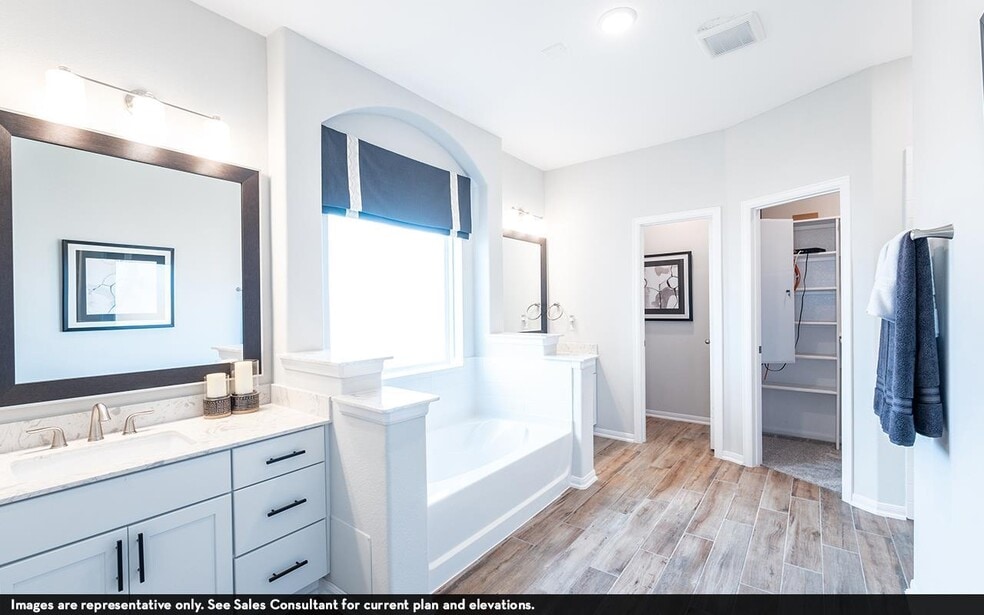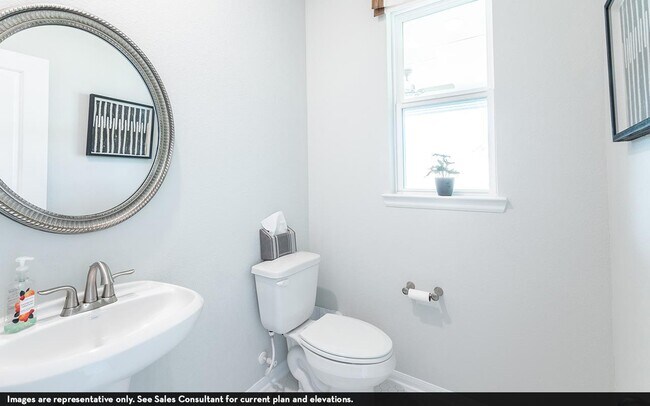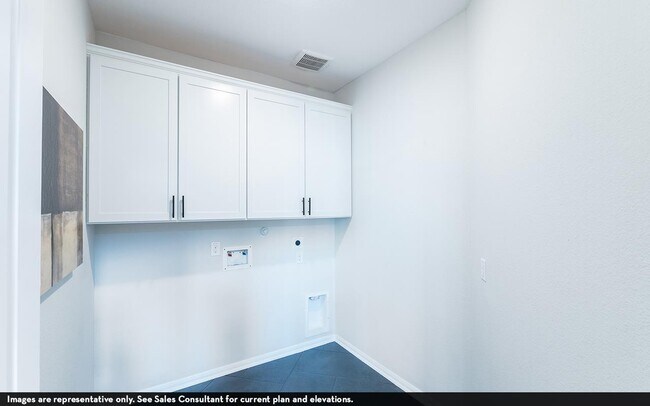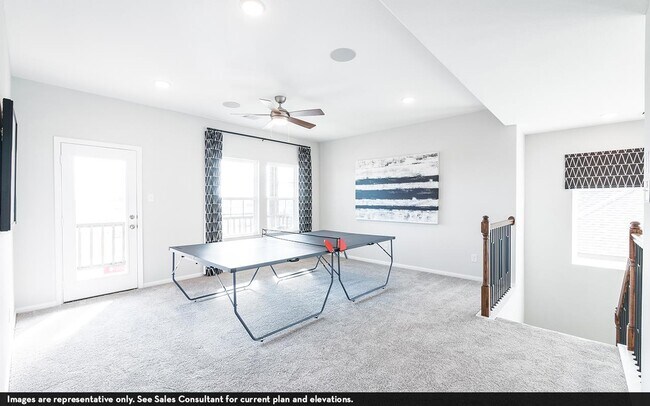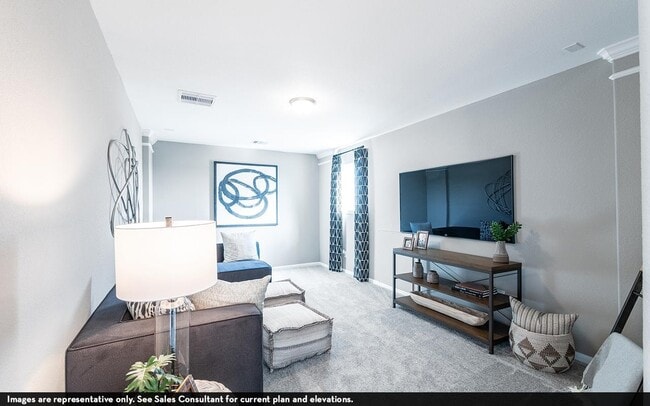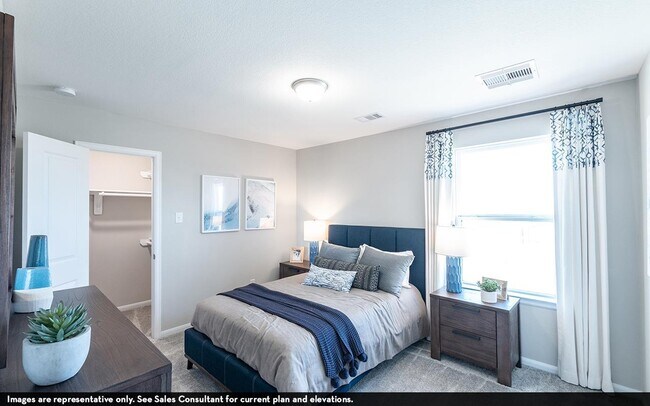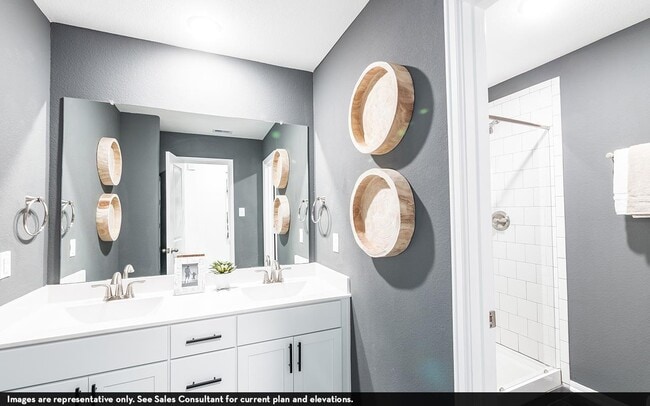
Estimated payment starting at $2,896/month
Highlights
- Home Theater
- Fishing
- Main Floor Primary Bedroom
- New Construction
- Primary Bedroom Suite
- Pond in Community
About This Floor Plan
The elegant Silverthorne floor plan is for the family that wants it all. Upon entry, you are met with your secluded private study that will make working from home productive. Next, you will come across the entry to your walk-in utility room, along with the entry to your two-car garage. If you desire more room to store items, supplies, or another car, the Silverthorne plan gives you the option of having a two-and-a-half car or three-car garage. Past the staircase, you enter the heart of your home. The combined family room and dining area make this layout perfect for entertaining any size of gathering. The dramatic two-story dining ceiling and sloped family ceiling give this home tons of character, but if you are looking for another reason to catch your guests' eye, then opt to include a stylish fireplace in your family room. The spacious kitchen boasts plenty of desirable features like granite countertops, birch cabinets, designer light fixtures and the option for a kitchen island if you need more counter space. Step out into the great outdoors onto your covered patio. If you want to enjoy a larger area to spend time with family and friends, choose to extend your patio. Past your downstairs powder bathroom, the master suite resides with his-and-hers closets, dual vanities, and a separate bathtub/shower that you can opt to transform into a super shower. You will love what the second floor has in store! Upstairs in the Silverthorne plan, you will find a large gameroom with a media room right next door - perfect for family movie nights! Also, there are three spacious bedrooms with two containing walk-in closets with an option of tacking on a third bathroom to the second bedroom, and a full secondary bathroom that you can turn the tub/shower into a super shower. Not interested in a media room? Opt for a fifth bedroom with a third bathroom, instead. The options are limitless! Filled with attractive options and exclusive included features, you will love the Silverthorne!
Builder Incentives
Non-Recurring Closing CostsReceive up to $10,000 towards closing costs and a 4.99% rate when you close by December 31st. Restrictions apply. Contact your builder sales representative to learn more!
Sales Office
| Monday - Saturday |
10:00 AM - 6:00 PM
|
| Sunday |
12:00 PM - 6:00 PM
|
Home Details
Home Type
- Single Family
HOA Fees
- $50 Monthly HOA Fees
Parking
- 3 Car Attached Garage
- Front Facing Garage
Taxes
- Municipal Utility District Tax
- 3.28% Estimated Total Tax Rate
Home Design
- New Construction
Interior Spaces
- 2-Story Property
- Fireplace
- Family Room
- Dining Area
- Home Theater
- Home Office
- Game Room
Kitchen
- Built-In Microwave
- Dishwasher
- Disposal
Bedrooms and Bathrooms
- 4 Bedrooms
- Primary Bedroom on Main
- Primary Bedroom Suite
- Walk-In Closet
- Powder Room
- Primary bathroom on main floor
- Secondary Bathroom Double Sinks
- Dual Vanity Sinks in Primary Bathroom
- Private Water Closet
- Bathtub with Shower
- Walk-in Shower
Laundry
- Laundry Room
- Laundry on lower level
- Washer and Dryer Hookup
Additional Features
- Covered Patio or Porch
- Lawn
- Central Heating and Cooling System
Community Details
Overview
- Association fees include ground maintenance
- Pond in Community
Recreation
- Community Playground
- Fishing
Map
Other Plans in Massey Oaks
About the Builder
- Massey Oaks
- 4842 Magnolia Springs Dr
- Massey Oaks - Premier Series
- 5124 Magnolia Springs Dr
- 5111 Cypress Rose Dr
- 5225 Oakheath Forest Ln
- 5224 Cypress Rose Dr
- 6432 Green Clover Ln
- 6440 Green Clover Ln
- 4101 Fm 1128 Rd
- 6436 Grace Ln
- 16708 N Wayne Ln
- 6731 N Masters St
- 0 Bailey Rd Masters Rd Unit 38179222
- 4139 County Road 101
- 3902 Bluebird Way
- 3834 Aubrell Rd
- 16622 Mclean Rd
- 7223 Libby Ln
- 3730 Aubrell Rd
