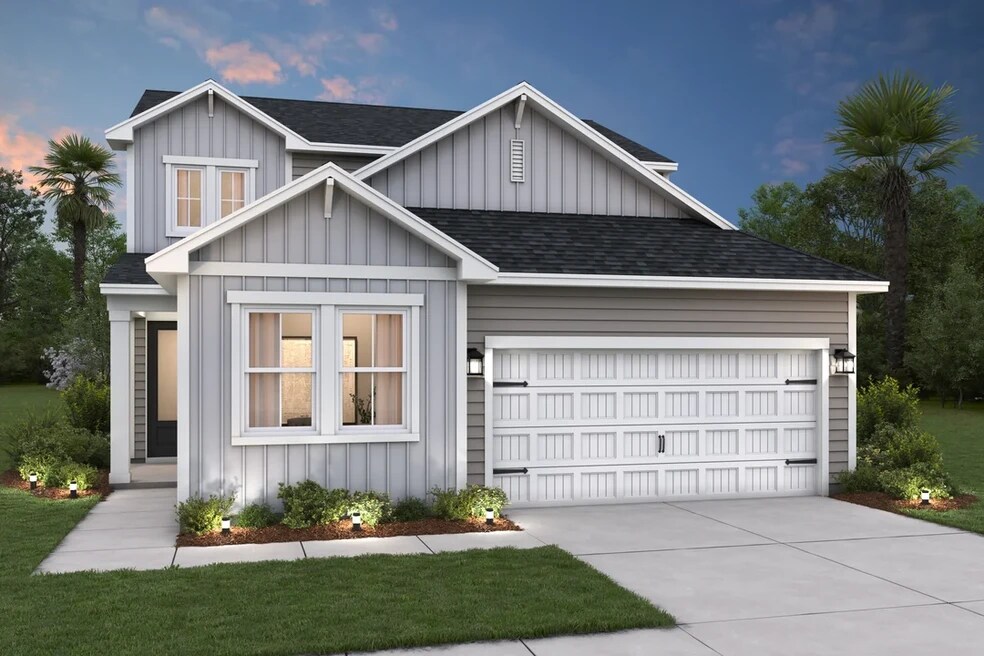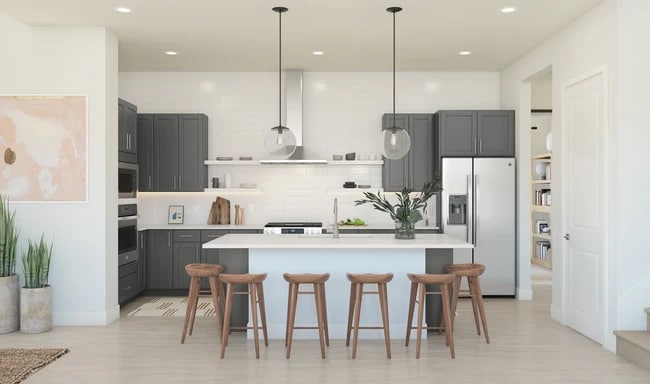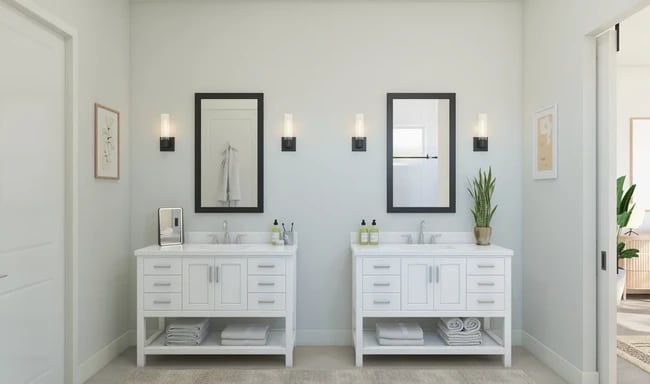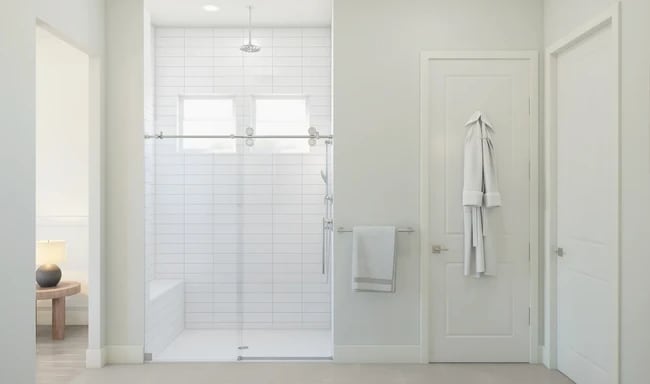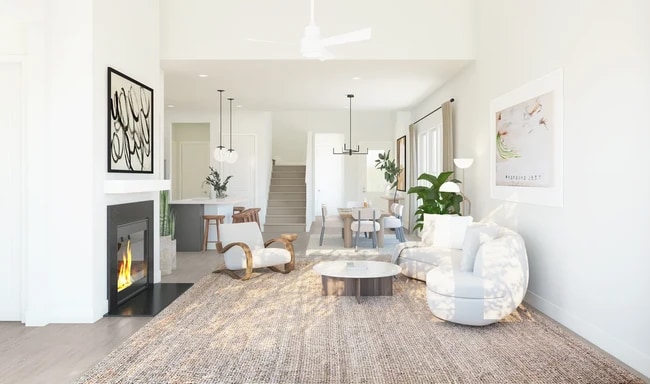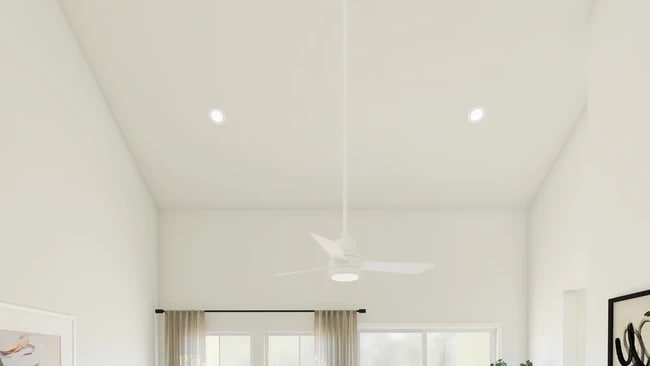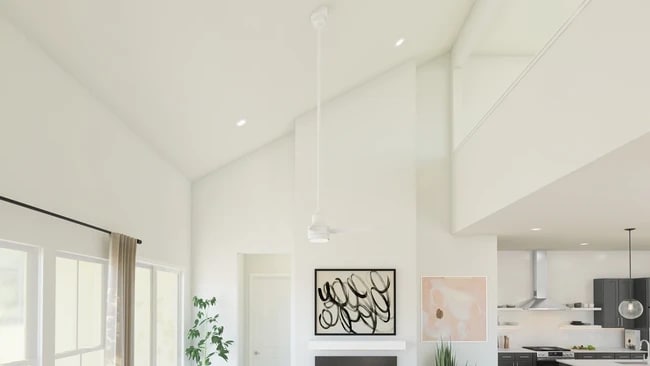
NEW CONSTRUCTION
BUILDER INCENTIVES
Estimated payment starting at $3,609/month
Total Views
1,093
4
Beds
3
Baths
2,750
Sq Ft
$191
Price per Sq Ft
Highlights
- Waterfront Community
- Community Cabanas
- Fitness Center
- Cane Bay Elementary School Rated 9+
- Outdoor Kitchen
- On-Site Retail
About This Floor Plan
Private home office located off of the foyer. Striking kitchen with large island and plenty of counter space . Open and airy great room with slider to covered patio . Convenient covered patio with screened patio option . Luxurious primary suite with oversized walk-in closet . Relaxing primary bath with split vanities . Versatile loft on second floor with 2 secondary bedrooms and full bath.
Builder Incentives
Flex Cash up to $40k on every home sold and closed by October 31, 2025. Contact builder for more information.
Sales Office
Hours
| Monday |
9:00 AM - 5:00 PM
|
| Tuesday |
9:00 AM - 5:00 PM
|
| Wednesday |
12:00 PM - 5:00 PM
|
| Thursday |
9:00 AM - 5:00 PM
|
| Friday |
9:00 AM - 5:00 PM
|
| Saturday |
9:00 AM - 5:00 PM
|
| Sunday |
12:00 PM - 5:00 PM
|
Sales Team
Diane Menhenett
Adam Rector
Office Address
109 Magnolia House Dr
Summerville, SC 29486
Home Details
Home Type
- Single Family
HOA Fees
- Property has a Home Owners Association
Parking
- 2 Car Attached Garage
- Front Facing Garage
- Tandem Garage
Home Design
- New Construction
Interior Spaces
- 2-Story Property
- Tray Ceiling
- Mud Room
- Great Room
- Dining Room
- Home Office
- Loft
- Game Room
Kitchen
- Breakfast Bar
- Walk-In Pantry
- Built-In Range
- Range Hood
- Built-In Refrigerator
- Dishwasher: Dishwasher
- Kitchen Island
Bedrooms and Bathrooms
- 4 Bedrooms
- Primary Bedroom on Main
- Primary Bedroom Suite
- Walk-In Closet
- 3 Full Bathrooms
- Primary bathroom on main floor
- Split Vanities
- Secondary Bathroom Double Sinks
- Private Water Closet
- Bathroom Fixtures
- Bathtub with Shower
- Walk-in Shower
Laundry
- Laundry Room
- Laundry on main level
- Washer and Dryer Hookup
Outdoor Features
- Covered Patio or Porch
Utilities
- Central Heating and Cooling System
- High Speed Internet
- Cable TV Available
Community Details
Overview
- Association fees include lawnmaintenance, ground maintenance
- Community Lake
Amenities
- Outdoor Kitchen
- Building Patio
- On-Site Retail
- Clubhouse
- Game Room
- Community Kitchen
- Billiard Room
- Community Dining Room
- Ballroom
- Lobby
Recreation
- Waterfront Community
- Tennis Courts
- Pickleball Courts
- Bocce Ball Court
- Fitness Center
- Community Cabanas
- Community Indoor Pool
- Community Spa
- Dog Park
- Event Lawn
- Hiking Trails
- Trails
Security
- Gated Community
Map
Other Plans in K. Hovnanian's® Four Seasons at Lakes of Cane Bay - Beacon
About the Builder
To K. Hovnanian Homes , home is the essential, restorative gathering place of the souls who inhabit it. Home is where people can be their truest selves. It’s where people build the memories of a lifetime and where people spend the majority of their twenty four hours each day. And the way these spaces are designed have a drastic impact on how people feel–whether it’s textures that welcome people to relax and unwind, or spaces that help peoples minds achieve a state of calm, wonder, and dreams. At K. Hovnanian, we're passionate about building beautiful homes.
Nearby Homes
- K. Hovnanian's® Four Seasons at Lakes of Cane Bay - Villas
- K. Hovnanian's® Four Seasons at Lakes of Cane Bay - Compass
- K. Hovnanian's® Four Seasons at Lakes of Cane Bay - Beacon
- The Coves at Lakes of Cane Bay
- 508 Dunswell Dr
- 149 Seaton St
- 145 Seaton St
- 143 Seaton St
- 141 Seaton St
- 119 Seaton St
- 412 Radiant Blue Way
- 407 Radiant Blue Way
- 414 Radiant Blue Way
- 409 Radiant Blue Way
- 413 Radiant Blue Way
- 103 Indigo Cove Blvd
- 434 Radiant Blue Way
- 352 Calm Water Way
- 343 Calm Water Way
- 345 Calm Water Way
