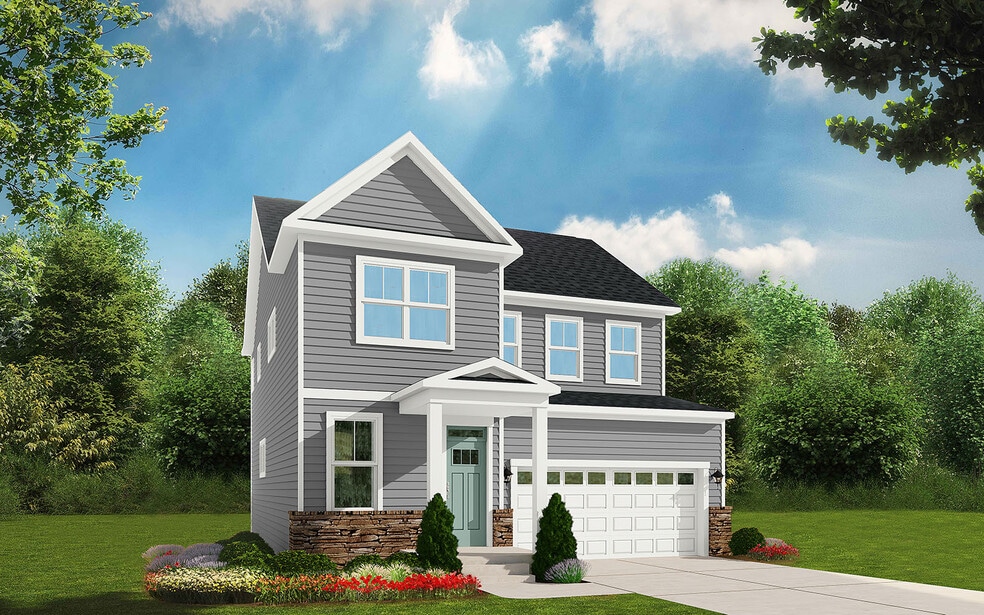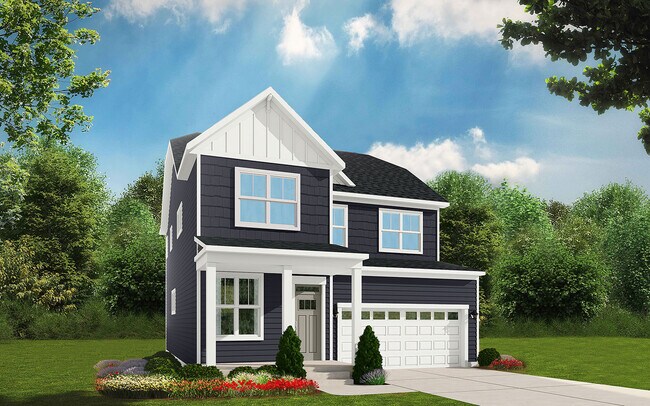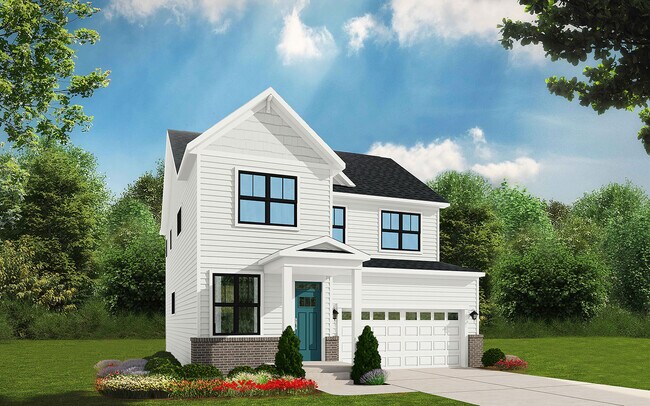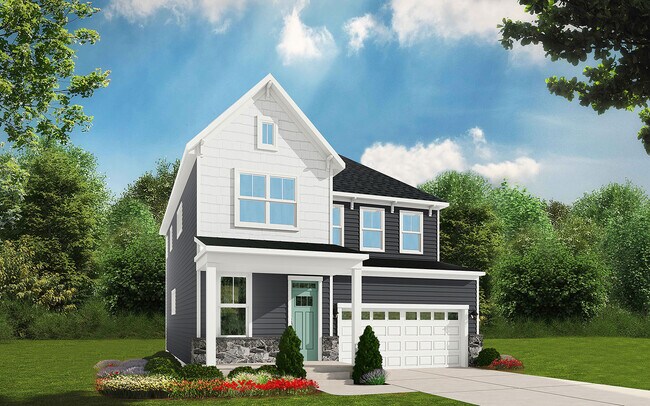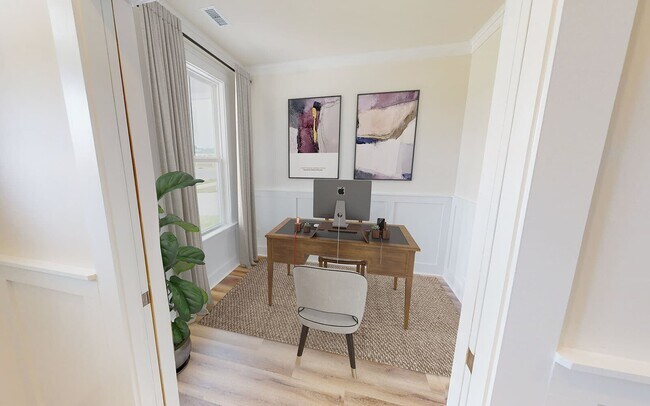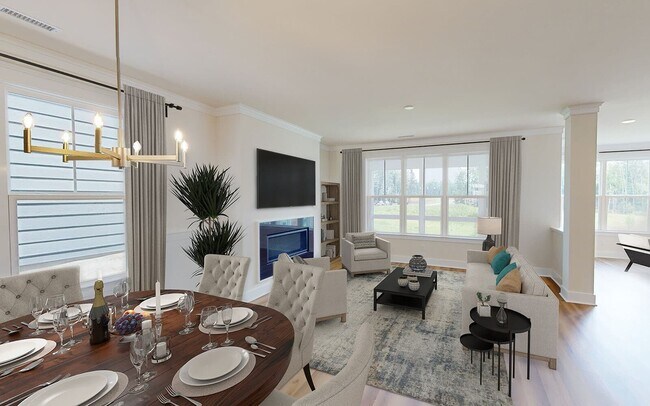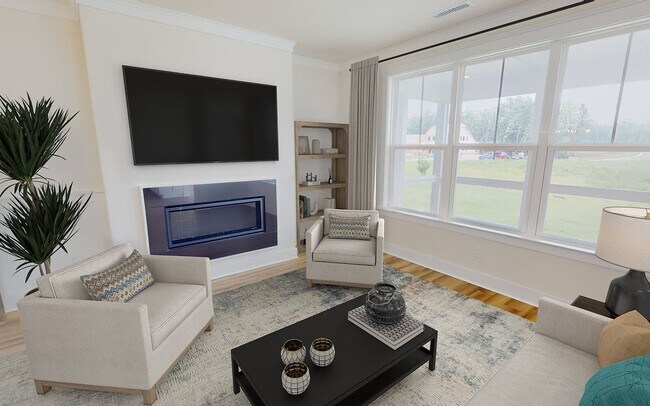
Stephenson, VA 22656
Estimated payment starting at $3,516/month
Highlights
- New Construction
- Primary Bedroom Suite
- Views Throughout Community
- Gourmet Kitchen
- Clubhouse
- Day Care Facility
About This Floor Plan
Welcome to The Sinclair, a timeless blend of traditional charm and craftsman influences, where every detail is thoughtfully designed to create a warm and inviting sanctuary for modern living. As you step inside, you're greeted by abundant natural light and an open-concept design that fosters a sense of airiness and connectivity throughout the main level. The dining and great rooms seamlessly merge with the kitchen, creating a central hub for gatherings and relaxation. Flow effortlessly from indoor to outdoor living with access to the rear patio, perfect for alfresco dining or simply enjoying the fresh air. The kitchen serves as the heart of the home, featuring a spacious eating bar island and a convenient walk-in pantry, ensuring ample storage and functionality. A mudroom off the garage. At the front of the home, a flexible space awaits, ideal for a home office or study, allowing you to tailor the home to your unique needs and lifestyle. For added ambiance, opt for the optional two-sided fireplace in the great room, creating a cozy atmosphere that extends to the optional patio extension. Enhance your outdoor experience further by adding a screened porch, providing a tranquil retreat to enjoy the beauty of nature. Retreat to the upper level to discover the spacious primary bedroom, complete with a large walk-in closet and en suite bathroom, offering a private oasis for relaxation and rejuvenation. A loft space, two additional bedrooms, a full bath,
Builder Incentives
See a sales agent for current active incentives regarding Quick Move-In homes!
Sales Office
Home Details
Home Type
- Single Family
HOA Fees
- $156 Monthly HOA Fees
Parking
- 2 Car Attached Garage
- Front Facing Garage
Taxes
- No Special Tax
- 0.48% Estimated Total Tax Rate
Home Design
- New Construction
Interior Spaces
- 2-Story Property
- Fireplace
- Mud Room
- Great Room
- Living Room
- Dining Room
- Loft
- Laundry Room
Kitchen
- Gourmet Kitchen
- Walk-In Pantry
- Stainless Steel Appliances
- Kitchen Island
- Granite Countertops
- Quartz Countertops
Bedrooms and Bathrooms
- 3 Bedrooms
- Primary Bedroom Suite
- Walk-In Closet
- Powder Room
- Double Vanity
- Private Water Closet
- Bathtub
- Walk-in Shower
Community Details
Overview
- Association fees include ground maintenance
- Views Throughout Community
Amenities
- Day Care Facility
- Community Barbecue Grill
- Picnic Area
- Clubhouse
Recreation
- Community Basketball Court
- Community Playground
- Community Pool
- Splash Pad
- Park
- Dog Park
- Trails
Map
Other Plans in Snowden Bridge - Single Family Collection
About the Builder
- Snowden Bridge - Single Family Collection
- Snowden Bridge - Townhome Collection
- 112 Heyford Dr
- 114 Heyford Dr
- 114 Galaxy Place
- 129 Heyford Dr
- Snowden Bridge - Townhomes
- Snowden Bridge - Single Family
- 101 Alabaster Ln
- 105 Sapphire St
- 114 Flaxen Mane Ct
- 105 Gelding Way
- 114 Norland Knoll Dr
- 118 Norland Knoll Dr
- 0 Magpie Ln Unit VAFV2024284
- 108 Magpie Ln
- Hiatt Pointe at Snowden Bridge - 55+ Single Family Homes Collection
- 105 Castaway Place
- 108 Webster Ct
- 117 Wagtail Ln
