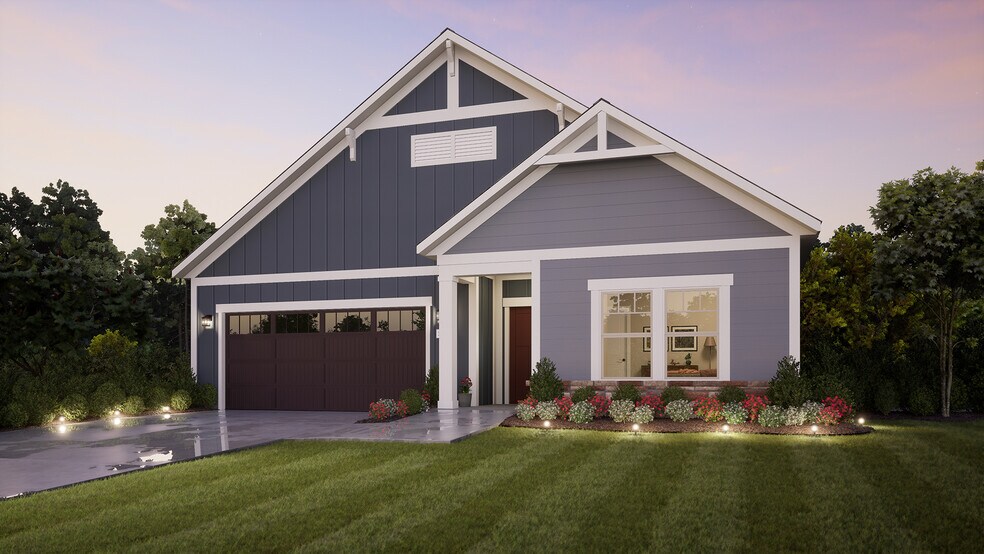
Durham, NC 27703
Estimated payment starting at $3,689/month
Highlights
- Fitness Center
- Primary Bedroom Suite
- Private Yard
- New Construction
- Clubhouse
- Community Pool
About This Floor Plan
The Capri is the fusion of luxurious design and modern functionality, crafted with your needs in mind. This home empowers you to embrace your lifestyle without constraints, with well-designed and adaptable living spaces. Choose from a variety of outdoor spaces to match your unique preferences, and create your own oasis in the private courtyard Host guests in the secondary bedroom or optional bonus suite, strategically separated from the owner's suite for added privacy Prepare meals in the chef's kitchen with a direct view to the living room, ensuring you're always part of the conversation and action Regardless of your additional design selections, the Capri epitomizes single-level living with an open design to optimize space and embrace natural light. The versatility and refinement of the Capri makes it the perfect fit for many personalities and lifestyles.
Builder Incentives
Discover right-sized luxury living at Epcon’s Red Ribbon Event. Choose up to $60,000 in savings or a 2.99% rate and start the new year living well every day in a home designed for your lifestyle. See Sales Consultant for details.*
Sales Office
| Monday |
12:00 PM - 5:00 PM
|
| Tuesday - Saturday |
10:00 AM - 5:00 PM
|
| Sunday |
12:00 PM - 5:00 PM
|
Home Details
Home Type
- Single Family
Lot Details
- Private Yard
- Lawn
HOA Fees
- $250 Monthly HOA Fees
Parking
- 2 Car Attached Garage
- Front Facing Garage
Taxes
- No Special Tax
Home Design
- New Construction
Interior Spaces
- 1-Story Property
- ENERGY STAR Qualified Windows
- Living Room
- Open Floorplan
- Dining Area
Kitchen
- Breakfast Area or Nook
- Eat-In Kitchen
- Breakfast Bar
- Walk-In Pantry
- Kitchen Island
Bedrooms and Bathrooms
- 2 Bedrooms
- Primary Bedroom Suite
- Walk-In Closet
- 2 Full Bathrooms
- Primary bathroom on main floor
- Dual Vanity Sinks in Primary Bathroom
- Private Water Closet
- Bathtub with Shower
- Walk-in Shower
Laundry
- Laundry Room
- Laundry on lower level
Outdoor Features
- Courtyard
- Covered Patio or Porch
Utilities
- Air Conditioning
- Central Heating
Community Details
Overview
- Association fees include lawn maintenance, ground maintenance
- Greenbelt
Amenities
- Community Gazebo
- Community Garden
- Clubhouse
Recreation
- Pickleball Courts
- Bocce Ball Court
- Fitness Center
- Community Pool
- Dog Park
- Trails
Map
Other Plans in The Courtyards at Oak Grove - Single Family Homes
About the Builder
- The Courtyards at Oak Grove - Single Family Homes
- The Courtyards at Oak Grove - Townhomes
- Nichols Village
- 1565 Odette Way
- 1573 Odette Way
- 1577 Odette Way
- 1570 Odette Way
- 1001 Gooding St
- 1005 Gooding St
- 1574 Odette Way
- Shaw Ridge
- 518 Sunset Lake St
- 1313 Olive Branch Rd
- Brooks Mill Townhomes - Brooks Mill I Townhomes
- Brooks Mill Townhomes - Brooks Mill II Townhomes
- Stella View - Summit Collection
- Stella View - Ardmore Collection
- 1114 Blackthorn Ln
- 807 Outlaw Ave Unit 19






