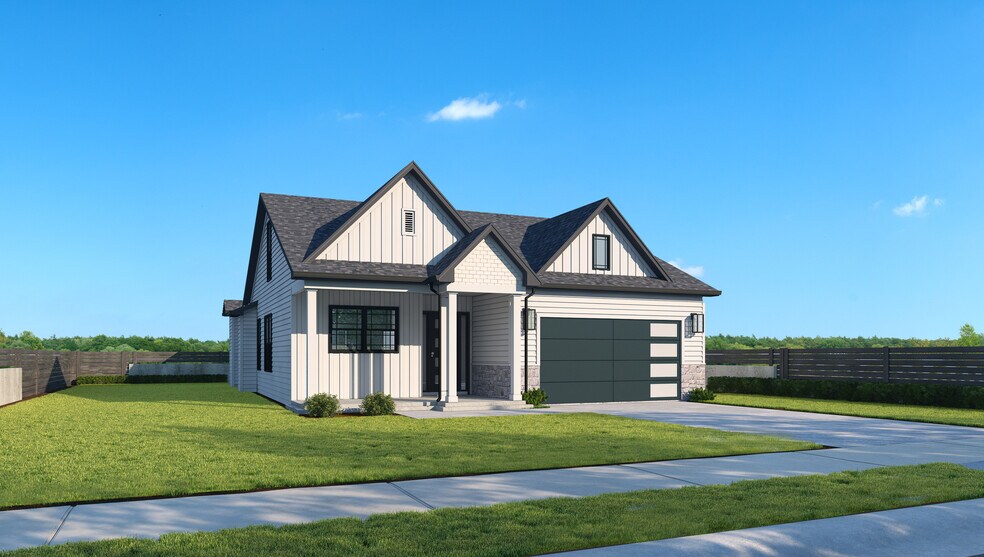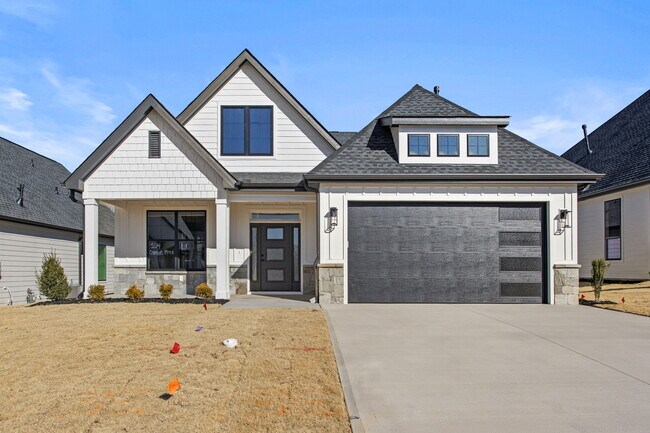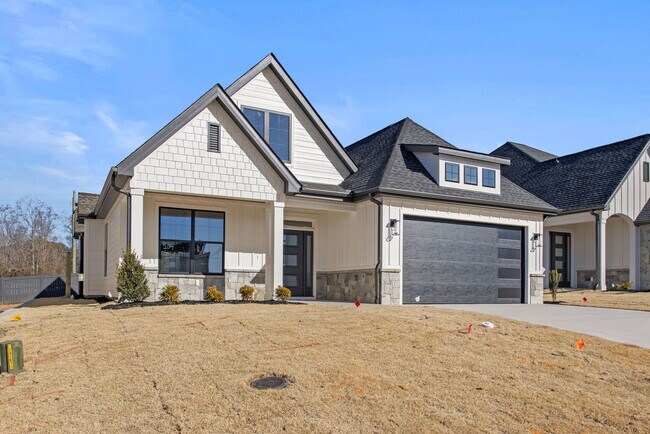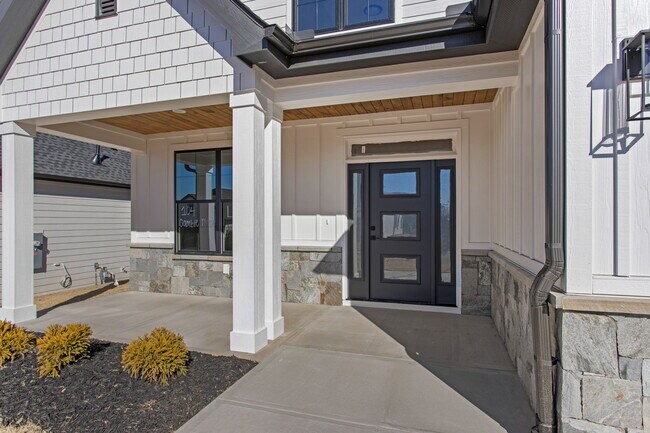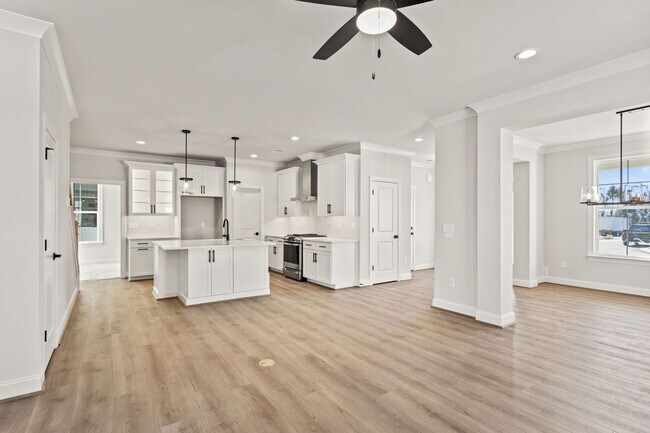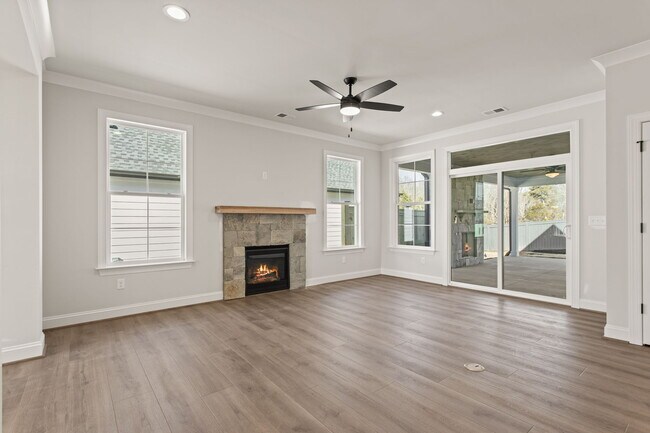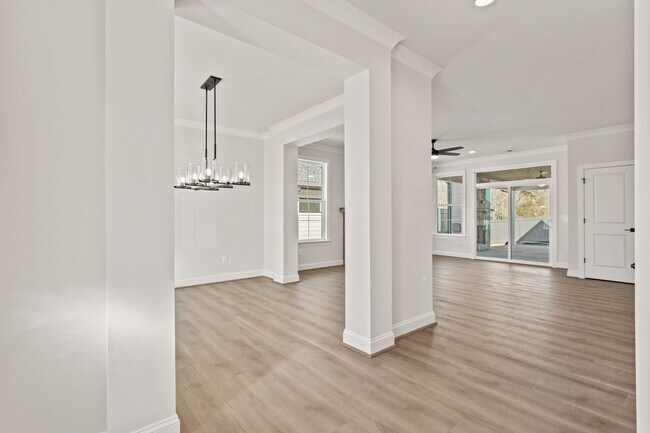
Estimated payment starting at $3,373/month
Highlights
- New Construction
- Great Room
- Covered Patio or Porch
- Blythe Academy Rated A
- Den
- 3-minute walk to Sunset Park
About This Floor Plan
The Single Level Skandia is a thoughtfully designed home that blends open-concept living with comfortable private spaces. This plan features 3 bedrooms and 2 full baths with a spacious two-car garage. The heart of the home is the expansive great room, which opens to a covered back porch, perfect for relaxing or entertaining. The adjacent kitchen boasts a large island, pantry, and seamless connection to both the great room and the formal dining room, creating an ideal flow for gatherings. The main owners suite offers a private retreat with a generous bedroom, a well-appointed bathroom, and a walk-in closet. two additional bedrooms provide flexibility for guests, a home office, or for family members. Other highlights include a covered front entry, optional interior and exterior fireplaces, a dedicated laundry/utility room, and multiple bathroom layout options to suit your preferences. Whether you're enjoying quiet mornings on the porch or hosting family and friends, the Single Level Skandia delivers comfort, function, and style in one smart package.
Sales Office
| Monday - Saturday |
11:00 AM - 5:00 PM
|
| Sunday |
12:30 PM - 4:00 PM
|
Home Details
Home Type
- Single Family
HOA Fees
- $265 Monthly HOA Fees
Parking
- 2 Car Attached Garage
- Front Facing Garage
Taxes
- No Special Tax
Home Design
- New Construction
Interior Spaces
- 1-Story Property
- Fireplace
- Great Room
- Dining Room
- Den
Kitchen
- Breakfast Bar
- Walk-In Pantry
- Built-In Range
- Range Hood
- Dishwasher
- Kitchen Island
Bedrooms and Bathrooms
- 3 Bedrooms
- Walk-In Closet
- 3 Full Bathrooms
- Double Vanity
- Private Water Closet
- Bathtub with Shower
- Walk-in Shower
Laundry
- Laundry Room
- Laundry on main level
- Washer and Dryer Hookup
Outdoor Features
- Covered Patio or Porch
Utilities
- Central Heating and Cooling System
- High Speed Internet
- Cable TV Available
Community Details
- Association fees include lawn maintenance, ground maintenance
