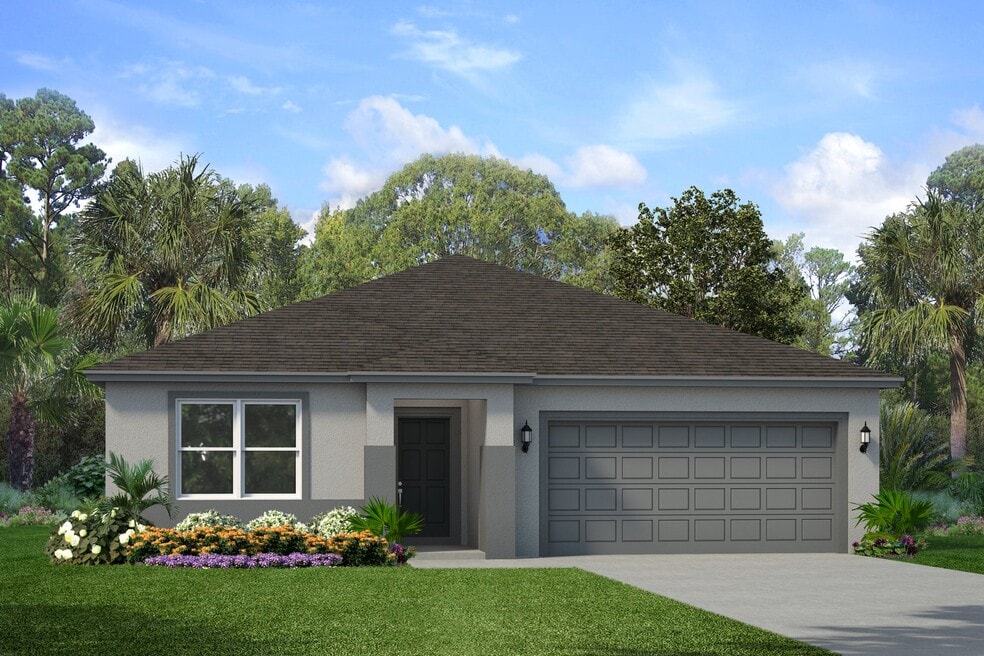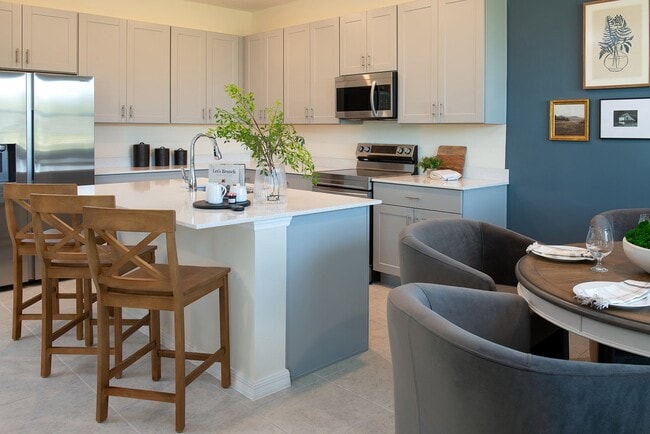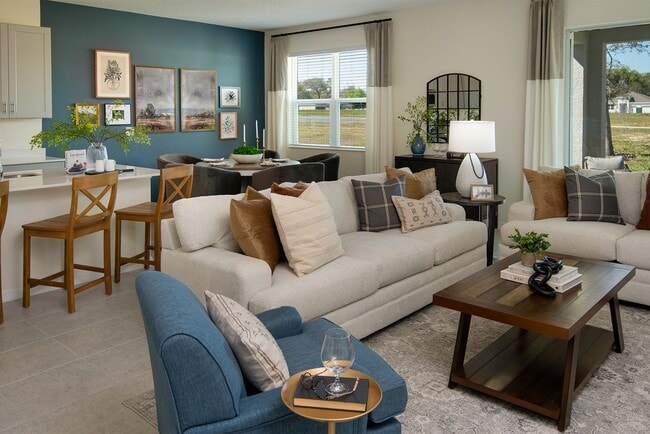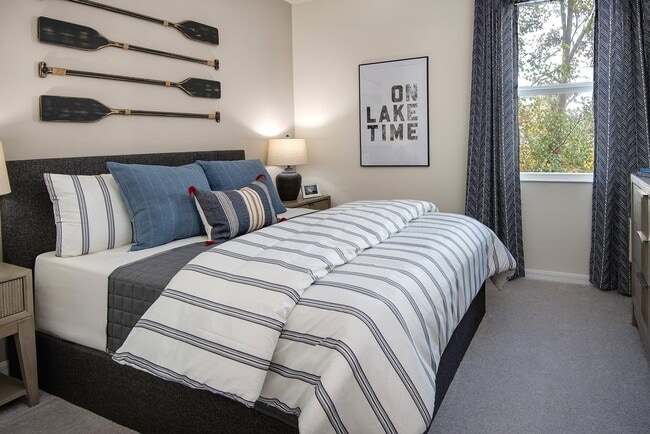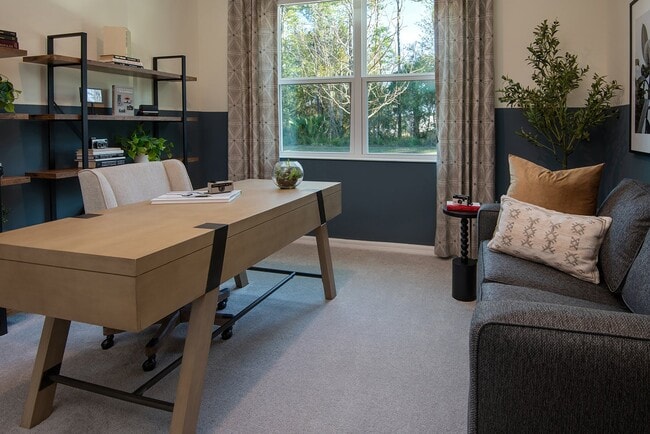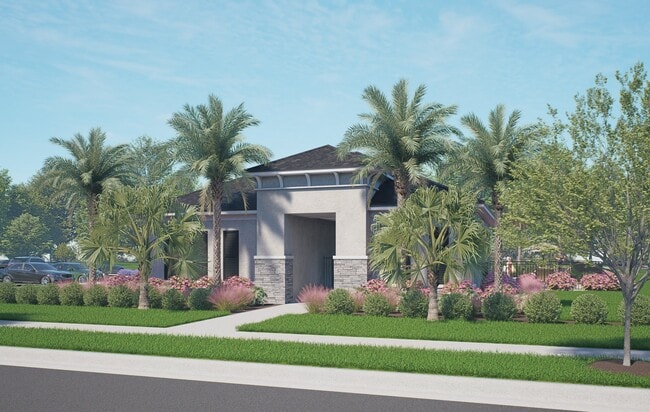
Estimated payment starting at $2,419/month
Highlights
- Community Cabanas
- Walk-In Pantry
- 1-Story Property
- New Construction
- Laundry Room
About This Floor Plan
The is no limit to creating a dream home in The Sky. This thoughtfully designed 1,860 sq. ft. home offers 4 bedrooms and 3 bathrooms, perfectly blending functionality and comfort. The open-concept layout allows the gathering room to flow into the bright and inviting dining area and kitchen. The kitchen features 42” upper cabinets, a walk-in corner pantry, quartz countertops, stainless steel appliances, and a generous island with a sink that overlooks the gathering room. Retreat to the primary suite, complete with a spacious walk-in closet and a private bath with dual vanities and a walk-in shower. Two additional bedrooms share a bathroom, making it perfect for family or guests. The fourth bedroom, featuring an ensuite bath, is positioned away from the main living area, offering privacy and flexible use. Additional highlights include a walk-in laundry room just off the two-car garage and a SMART home technology package, combining convenience and ease of living in one exceptional plan.
Builder Incentives
It’s game time for fall savings—score your dream home with exclusive financing offer options on select inventory homes! *Terms and conditions apply.
Sales Office
| Monday |
10:00 AM - 6:00 PM
|
| Tuesday |
10:00 AM - 6:00 PM
|
| Wednesday |
12:00 PM - 6:00 PM
|
| Thursday |
10:00 AM - 6:00 PM
|
| Friday |
10:00 AM - 6:00 PM
|
| Saturday |
10:00 AM - 6:00 PM
|
| Sunday |
12:00 PM - 6:00 PM
|
Home Details
Home Type
- Single Family
HOA Fees
- Property has a Home Owners Association
Parking
- 2 Car Garage
Home Design
- New Construction
Interior Spaces
- 1-Story Property
- Walk-In Pantry
- Laundry Room
Bedrooms and Bathrooms
- 4 Bedrooms
- 3 Full Bathrooms
Community Details
Overview
- Association fees include lawnmaintenance, ground maintenance
- Lawn Maintenance Included
Recreation
- Community Cabanas
- Community Pool
- Recreational Area
Map
Other Plans in Leela Reserve - Single Family
About the Builder
- Leela Reserve - Single Family
- Leela Reserve - Paired Villas
- 28432 N Eichelberger Rd
- 2530 Raghav Trail
- 2524 Raghav Trail
- 2950 State Road 19
- 2307 Leela Cir
- Seaport Village
- Seaport Village
- 29644 Florida 19
- 0 Cr 561 & Lane Park Cutoff
- 11130/11136/11142 Lane Park Rd
- 30035 Florida 19
- 0 Woodlea Rd Unit MFRO6295703
- 0 Private Dr Unit MFRO6350693
- Lakeside Forest - Seasons
- 1114 Estate Dr
- 4256 Sawtooth Ct
- 1150 Peninsula Dr
- Cresswind at Lake Harris - Brooks Collection
