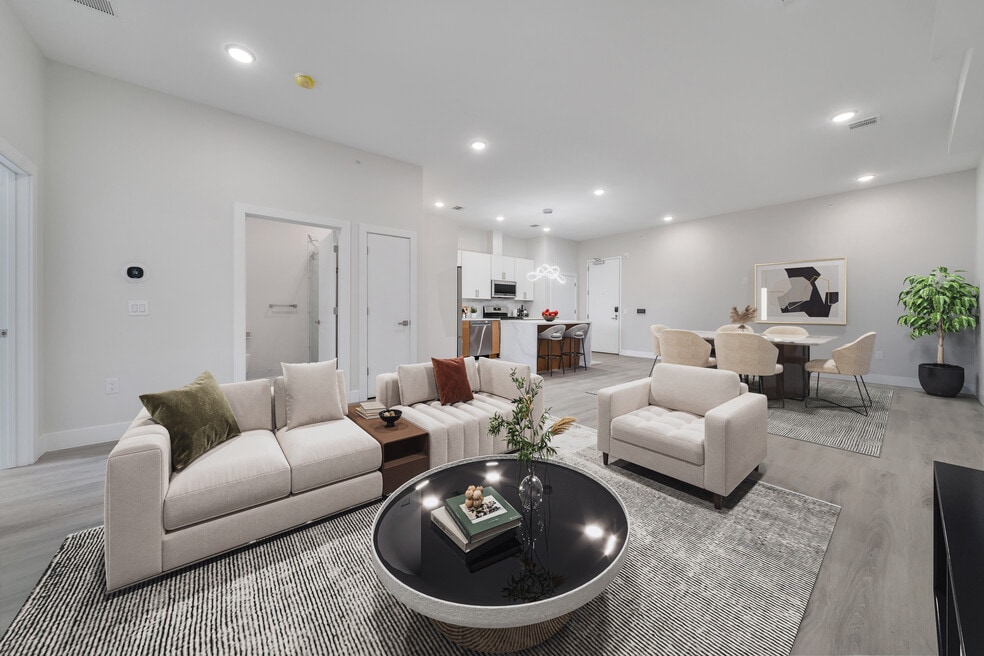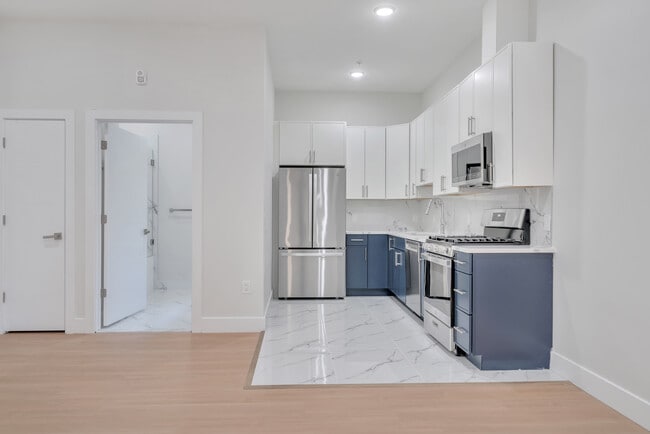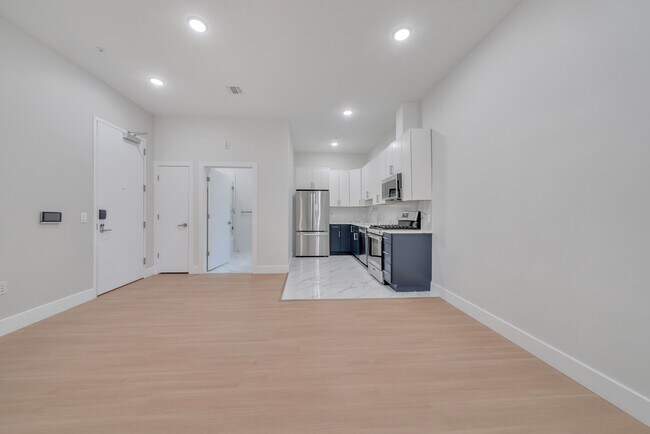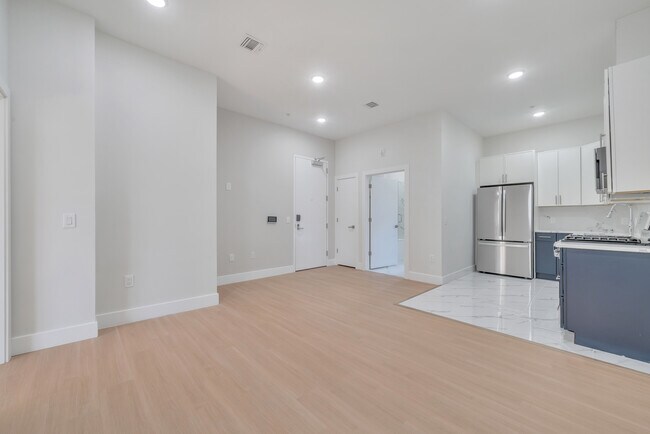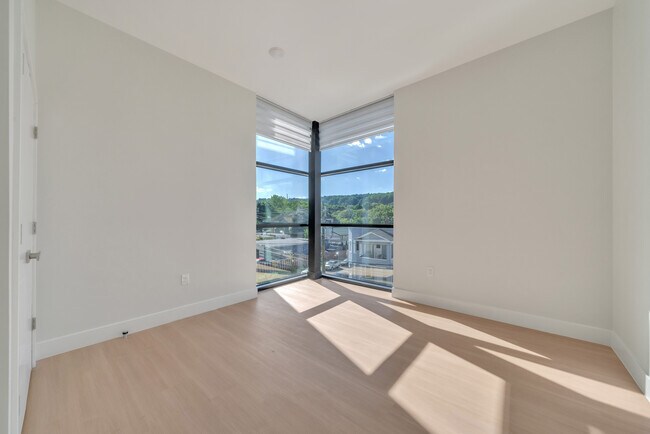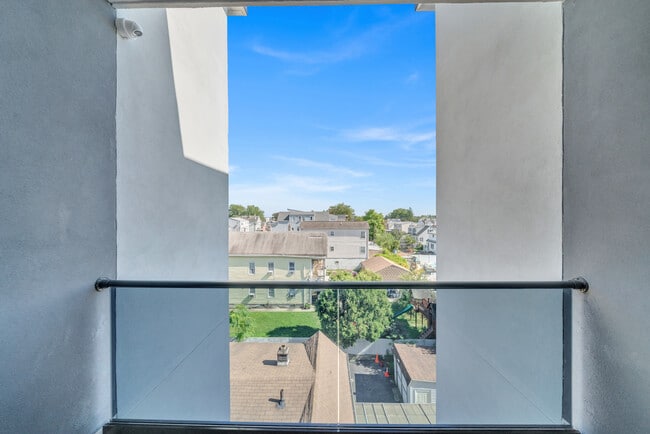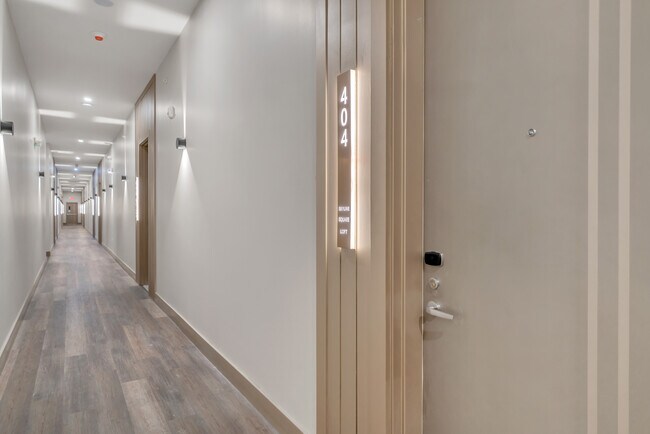About Skyline Square Lofts
Welcome to South Paterson's newest, modern apartment community, Skyline Square! Skyline Square is the epitome of convenience, quality design, comfort, and modern lifestyle. We offer a variety of 1- and 2-bedroom floor plans, designed with your lifestyle in mind. Skyline Square is a pristine and premier community where you can thrive and create lasting memories. Our luxurious offer oversized floorplans, functionality, and private balconies that offer breathtaking views of the surrounding area. Enjoy your morning coffee on your balcony or unwind after a long day at work on the rooftop terrace with unobstructed views of NYC. Units include a dedicated internet connection and smart home and doorman technology. In addition to the top-of-the-line interiors, this community was created to show off a range of amenities that will enhance your lifestyle and so much more. The search is over. Tour our community, we have the spaces you can come home to.

Pricing and Floor Plans
1 Bedroom
One Bedroom
$2,495
1 Bed, 1 Bath, 620 Sq Ft
/assets/images/102/property-no-image-available.png
| Unit | Price | Sq Ft | Availability |
|---|---|---|---|
| 105 | $2,495 | 620 | Now |
2 Bedrooms
Two Bedroom
$2,995 - $3,395
2 Beds, 1 Bath, 900 Sq Ft
/assets/images/102/property-no-image-available.png
| Unit | Price | Sq Ft | Availability |
|---|---|---|---|
| 316 | $3,395 | 1,100 | Now |
Fees and Policies
The fees below are based on community-supplied data and may exclude additional fees and utilities. Use the Rent Estimate Calculator to determine your monthly and one-time costs based on your requirements.
One-Time Basics
Property Fee Disclaimer: Standard Security Deposit subject to change based on screening results; total security deposit(s) will not exceed any legal maximum. Resident may be responsible for maintaining insurance pursuant to the Lease. Some fees may not apply to apartment homes subject to an affordable program. Resident is responsible for damages that exceed ordinary wear and tear. Some items may be taxed under applicable law. This form does not modify the lease. Additional fees may apply in specific situations as detailed in the application and/or lease agreement, which can be requested prior to the application process. All fees are subject to the terms of the application and/or lease. Residents may be responsible for activating and maintaining utility services, including but not limited to electricity, water, gas, and internet, as specified in the lease agreement.
Map
- 93 Bloomfield Ave
- 339 Paxton St
- 40 Maplewood Ave
- 1252 Madison Ave Unit 1254
- 65 Levine St
- 45 Dey St
- 29 Fenner Ave
- 41 Fenner Ave Unit 2
- 126 Gould Ave
- 41 Gillies St
- 229-235 Marshall St
- 90 Chadwick St
- 21 Thomas St
- 30 Mary St
- 249 Silleck St
- 218 W 2nd St
- 91 Mountainside Terrace
- 179 W 3rd St
- 41 Columbia Ave
- 51 Mountainside Terrace
- 22 Bloomfield Ave Unit 303
- 22 Bloomfield Ave Unit 215
- 22 Bloomfield Ave Unit 307
- 235 Dakota St
- 254 Sussex St
- 270 Pacific St Unit 3
- 260 Pacific St Unit 2
- 260 Pacific St
- 7 Montclair Ave
- 28 Norwood Ave Unit 1
- 941-945 Main St
- 941 Main St Unit 2D
- 193 Sussex St Unit 195
- 859 Main St Unit 40
- 14 Elk St
- 838 Main St
- 27-29 Robert St
- 27 Robert St Unit 29
- 1022 Main St Unit 407
- 1022 Main St Unit 404
