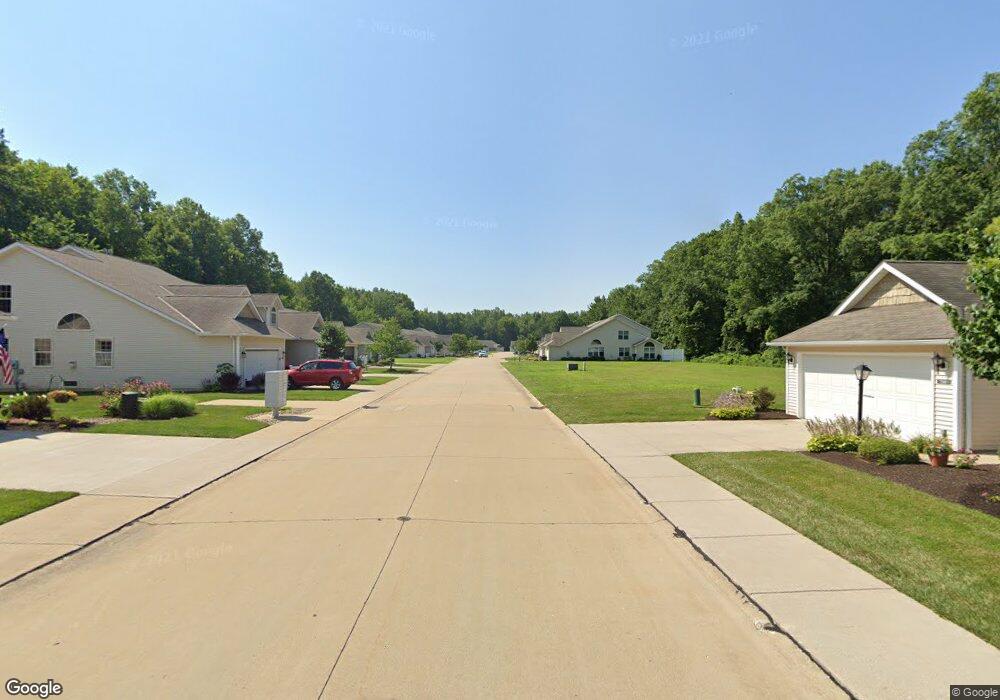SL 22A Willow Woods Unit SL22A North Olmsted, OH 44070
3
Beds
3
Baths
1,470
Sq Ft
--
Built
About This Home
This home is located at SL 22A Willow Woods Unit SL22A, North Olmsted, OH 44070. SL 22A Willow Woods Unit SL22A is a home located in Cuyahoga County with nearby schools including Olmsted Falls Intermediate Building, Falls-Lenox Primary Elementary School, and Olmsted Falls Middle School.
Create a Home Valuation Report for This Property
The Home Valuation Report is an in-depth analysis detailing your home's value as well as a comparison with similar homes in the area
Home Values in the Area
Average Home Value in this Area
Tax History Compared to Growth
Map
Nearby Homes
- 21A Willow Woods Dr
- 12A Willow Woods Dr
- 29A Willow Woods Dr
- 12B Willow Woods Dr
- 30241 Sugar Sand Ln Unit 14B
- 27261 Cook Rd
- 0 Bronson Rd Unit 5162858
- V/L Bronson Rd
- 0 Bronson Rd Unit 5162853
- 7100 Barton Rd
- 31134 Lorain Rd
- 29861 Wellington Dr
- 6580 Barton Rd
- 6617 Sutton Dr
- 32801 Lorain Rd
- 27218 Bagley Rd
- 7865 Bliss Pkwy
- 30630 Lorain Rd
- 6723 Warrington Dr
- 8481 Jennings Rd
- 7327 Willow Woods Dr Unit 24A
- 7350 Willow Woods Dr Unit 2B
- 7358 Willow Woods Dr Unit 1A
- 7245 Willow Way Unit 37B
- 7243 Willow Way Unit 37A
- 7380 Willow Woods Dr
- 7380 Willow Woods Dr Unit 2B
- 7369 Willow Woods Dr Unit 39A
- 7388 Willow Woods Dr Unit 2A
- 7235 Willow Way Unit 36B
- 7233 Willow Way Unit 36A
- 27319 Cook Rd
- 7401 Willow Woods Dr Unit 38A
- 7393 Willow Woods Dr
- 7393 Willow Woods Dr Unit 38A
- 7244 Willow Way Unit 38A
- 7242 Willow Way Unit 38B
- 27321 Cook Rd
- 7404 Willow Woods Dr Unit 3B
- 7412 Willow Woods Dr
