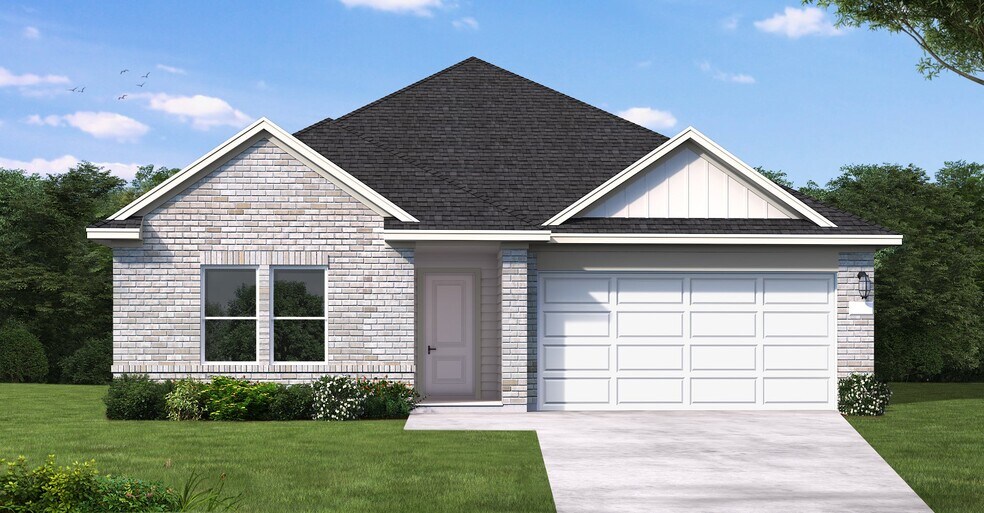
Estimated payment starting at $2,179/month
Highlights
- New Construction
- Lawn
- Walk-In Pantry
- Primary Bedroom Suite
- Covered Patio or Porch
- 2 Car Attached Garage
About This Floor Plan
The Smith floor plan is a beautifully crafted two-story home offering 4 bedrooms, 2 bathrooms, and a spacious two-car garage. The first floor is thoughtfully designed with an open layout that seamlessly connects the great room, dining area, and modern kitchen, making it perfect for everyday living and entertaining. The primary bedroom, tucked away for privacy, features a roomy walk-in closet and an en-suite bathroom with all the essentials for a relaxing retreat.On the opposite side of the main living area, three additional bedrooms provide flexibility for family, guests, or a home office, and they share a conveniently located full bathroom. A covered patio off the dining room extends the living space outdoors, offering a great spot to unwind or enjoy a meal al fresco. The Smith floor plan also boasts a two-car garage, ensuring ample space for vehicles and storage. This home is designed for comfort, style, and functionality, making it an excellent choice for families of all sizes.
Sales Office
| Monday |
10:00 AM - 6:00 PM
|
| Tuesday |
10:00 AM - 6:00 PM
|
| Wednesday |
10:00 AM - 6:00 PM
|
| Thursday |
10:00 AM - 6:00 PM
|
| Friday |
12:00 PM - 6:00 PM
|
| Saturday |
10:00 AM - 6:00 PM
|
| Sunday |
12:00 PM - 6:00 PM
|
Home Details
Home Type
- Single Family
HOA Fees
- $79 Monthly HOA Fees
Parking
- 2 Car Attached Garage
- Front Facing Garage
Home Design
- New Construction
Interior Spaces
- 1-Story Property
- Family Room
- Combination Kitchen and Dining Room
- Laundry Room
Kitchen
- Walk-In Pantry
- Kitchen Island
Bedrooms and Bathrooms
- 4 Bedrooms
- Primary Bedroom Suite
- Walk-In Closet
- 2 Full Bathrooms
- Private Water Closet
- Bathtub with Shower
- Walk-in Shower
Additional Features
- Covered Patio or Porch
- Lawn
Community Details
Recreation
- Community Playground
- Park
- Trails
Map
Other Plans in Laurel Landing - Laurel Landing 50'
About the Builder
- 213 Rose Laurel Dr
- 2788 Portugal Laurel Dr
- Laurel Landing - Landmark Collection
- Laurel Landing - Founders Collection
- Laurel Landing - Laurel Landing 50'
- Laurel Landing - Laurel Landing 40'
- 239 Bay Laurel Dr
- 204 Rose Laurel Dr
- 231 Magnolia Laurel Dr
- 210 Orchard Laurel Dr
- 241 Magnolia Laurel Dr
- 247 Bay Laurel Ct
- 250 Orchard Laurel Dr
- Imperial Forest
- 743 Imperial Loop
- 1225 Brazos St
- 899 Medic Ln
- 0 Clifford St
- 0 Dilling St
- 2126 County Road 367
