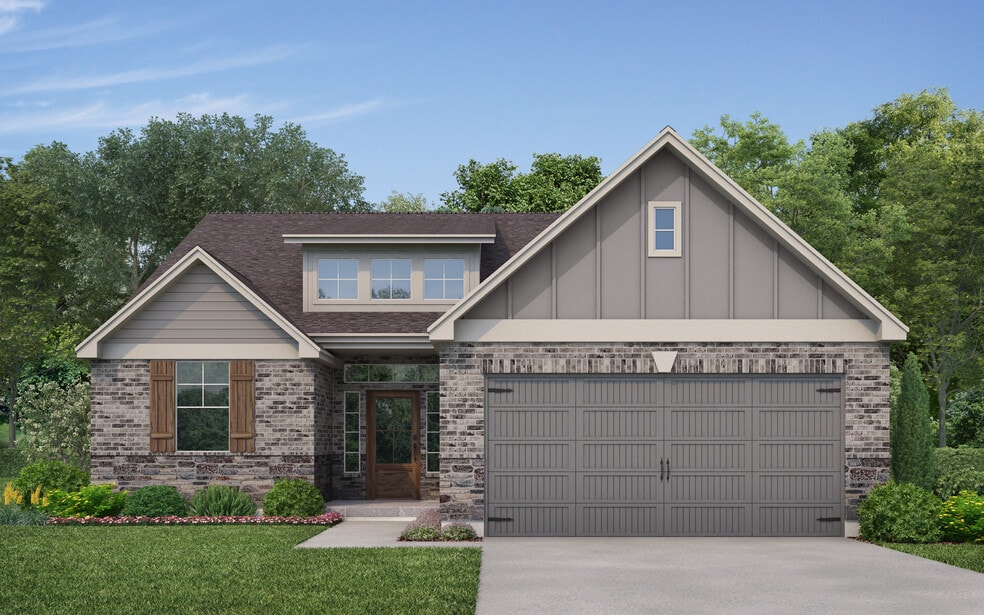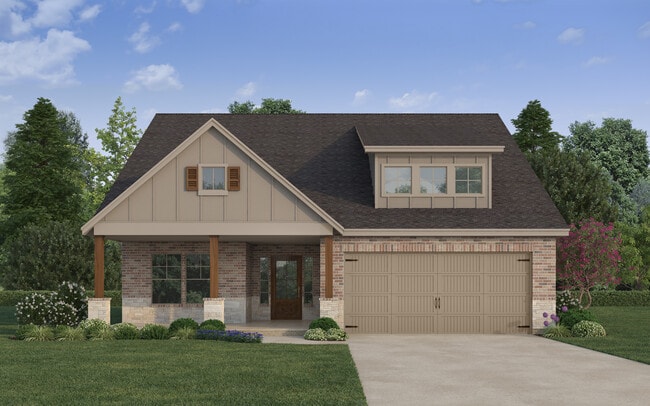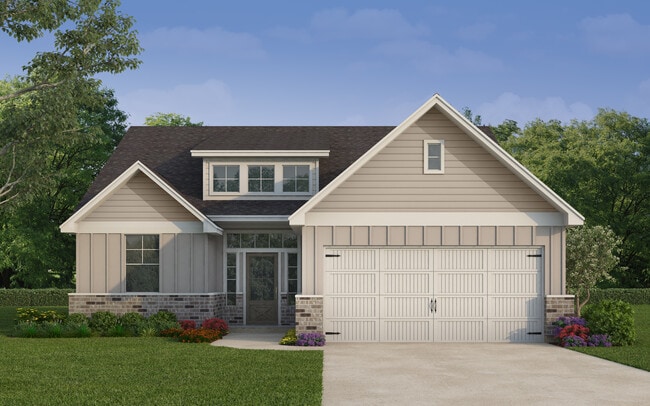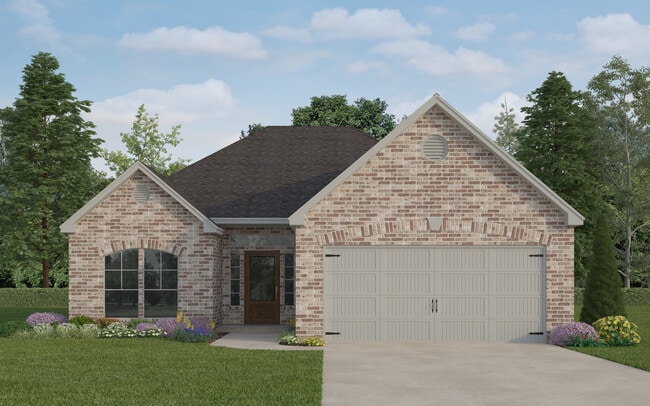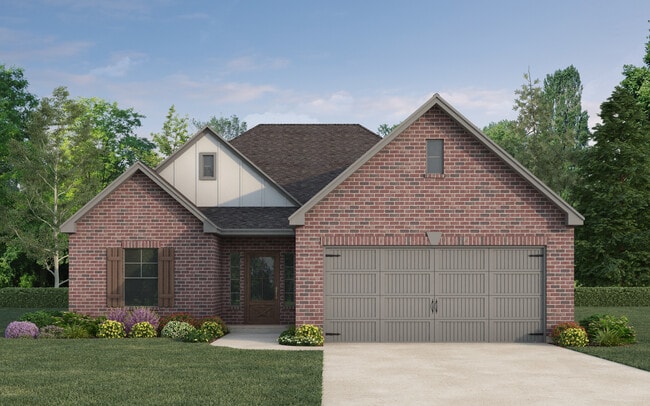
Bay City, TX 77414
Estimated payment starting at $2,502/month
Highlights
- New Construction
- Walk-In Pantry
- Walk-In Closet
- Breakfast Area or Nook
- 2 Car Attached Garage
- Bathtub with Shower
About This Floor Plan
Builder Incentives Offered* Please visit our website (www.kendallhomes.net) or a sales model for more information. Introducing the Smith, a distinguished plan by Kendall Homes that redefines the essence of modern living. This exceptional residence features 4 bedrooms, 2 baths, and an expansive 1,969 square feet of meticulously designed space, offering both comfort and style. The inclusion of a 2 or 3-car garage adds a practical element to this thoughtfully crafted home. Step inside the Smith and discover a warm and inviting ambiance, accentuated by contemporary design elements. With four well-appointed bedrooms, two stylish baths, and a generously laid out floor plan, this home is a testament to the perfect balance of form and function. Every Kendall Home comes with a 10-year structural warranty, providing homeowners with enduring peace of mind. The Smith plan is Ready to Build, allowing you the freedom to personalize your dream home. Take the next step in luxury living—schedule a showing today and envision the unmatched comfort and sophistication that await you in this remarkable property.
Sales Office
Home Details
Home Type
- Single Family
HOA Fees
- $54 Monthly HOA Fees
Parking
- 2 Car Attached Garage
- Front Facing Garage
Taxes
- No Special Tax
Home Design
- New Construction
Interior Spaces
- 1,968 Sq Ft Home
- 1-Story Property
- Family Room
Kitchen
- Breakfast Area or Nook
- Walk-In Pantry
- Kitchen Island
Bedrooms and Bathrooms
- 4-7 Bedrooms
- Walk-In Closet
- 2 Full Bathrooms
- Primary bathroom on main floor
- Secondary Bathroom Double Sinks
- Dual Vanity Sinks in Primary Bathroom
- Private Water Closet
- Bathtub with Shower
- Walk-in Shower
Laundry
- Laundry Room
- Laundry on main level
Map
Other Plans in Little River Ranch
About the Builder
- Russell Ranch
- Russell Ranch
- 515 7th St
- 5900 Texas 35
- Tract 2 Cr 208
- Tract 4 Cr 208
- Tract 1 Cr 208
- 2420 Sycamore Ave
- 4 County Road 102
- 3801 Heatherglen St
- Valor Park - 70'
- Valor Park
- Valor Park
- 2407 Carey Smith Blvd
- 1121 Avenue M
- 00 Oak Dr
- AVE I S Matthew Corner S
- 2832 Golden Ave
- 4 Stoneybrook Ln
- 4 Shadow Ln
Ask me questions while you tour the home.
