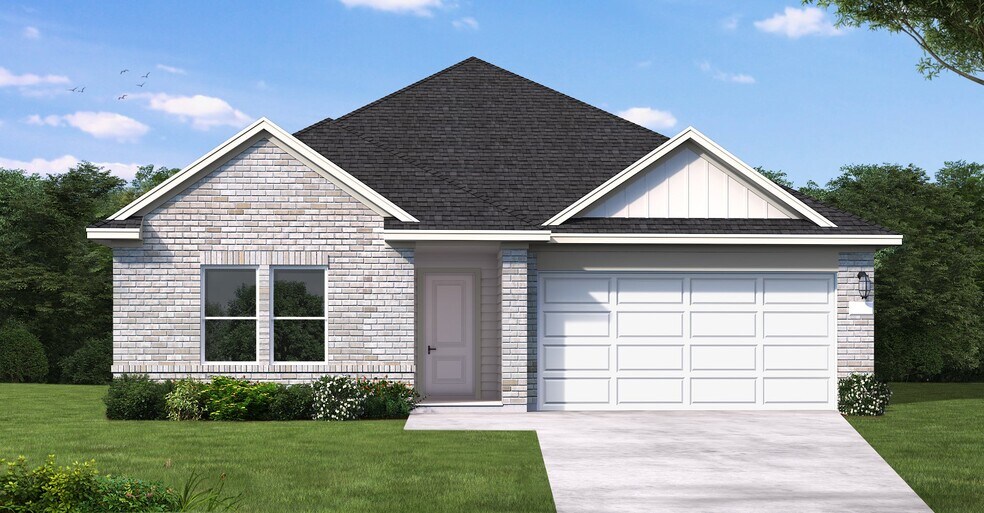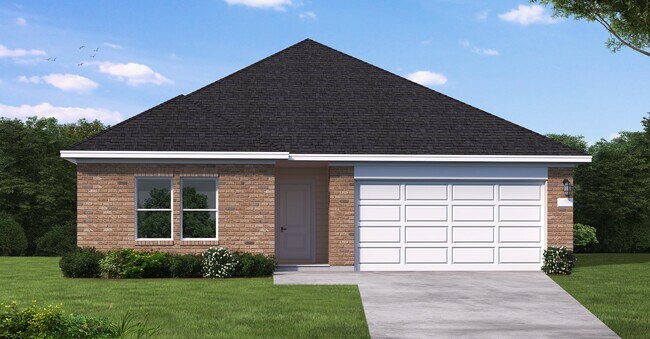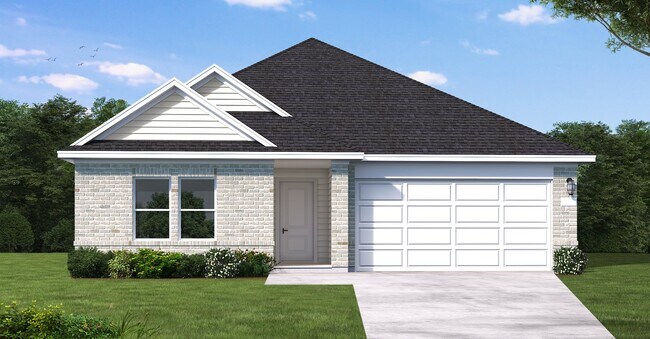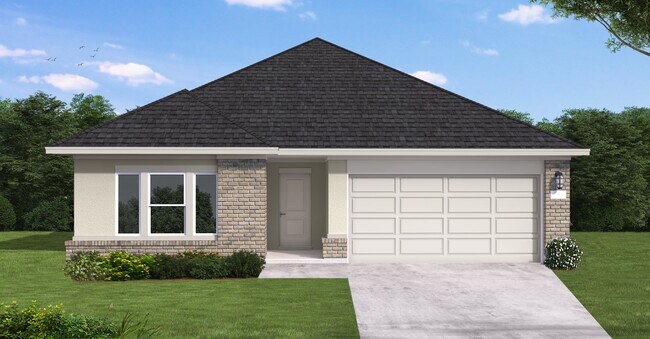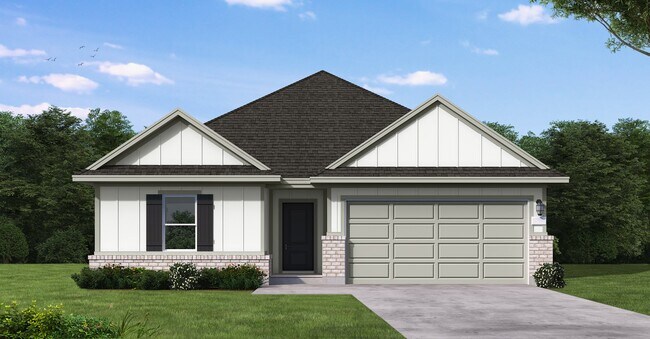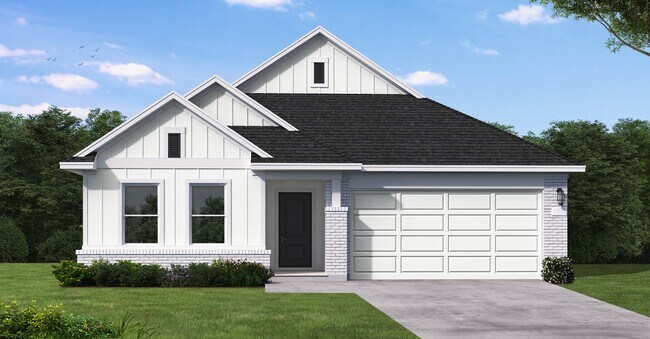
Conroe, TX 77304
Estimated payment starting at $1,796/month
Highlights
- Fitness Center
- New Construction
- Community Lake
- Peet Junior High School Rated A-
- Primary Bedroom Suite
- Lap or Exercise Community Pool
About This Floor Plan
The Smith floor plan is a beautifully crafted two-story home offering 4 bedrooms, 2 bathrooms, and a spacious two-car garage. The first floor is thoughtfully designed with an open layout that seamlessly connects the great room, dining area, and modern kitchen, making it perfect for everyday living and entertaining. The primary bedroom, tucked away for privacy, features a roomy walk-in closet and an en-suite bathroom with all the essentials for a relaxing retreat.On the opposite side of the main living area, three additional bedrooms provide flexibility for family, guests, or a home office, and they share a conveniently located full bathroom. A covered patio off the dining room extends the living space outdoors, offering a great spot to unwind or enjoy a meal al fresco. The Smith floor plan also boasts a two-car garage, ensuring ample space for vehicles and storage. This home is designed for comfort, style, and functionality, making it an excellent choice for families of all sizes.
Builder Incentives
Make this your Year of New with a new Coventry home—thoughtfully designed spaces, vibrant communities, quick move-in homes, and low interest rates.
Sales Office
| Monday - Thursday |
10:00 AM - 6:00 PM
|
| Friday |
12:00 PM - 6:00 PM
|
| Saturday |
10:00 AM - 6:00 PM
|
| Sunday |
12:00 PM - 6:00 PM
|
Home Details
Home Type
- Single Family
HOA Fees
- $66 Monthly HOA Fees
Parking
- 2 Car Attached Garage
- Front Facing Garage
Home Design
- New Construction
Interior Spaces
- 1,596 Sq Ft Home
- 1-Story Property
- Family Room
- Dining Area
Kitchen
- Walk-In Pantry
- Dishwasher
- Kitchen Island
Bedrooms and Bathrooms
- 4 Bedrooms
- Primary Bedroom Suite
- Walk-In Closet
- 2 Full Bathrooms
- Private Water Closet
- Bathtub with Shower
- Walk-in Shower
Laundry
- Laundry Room
- Washer and Dryer Hookup
Outdoor Features
- Covered Patio or Porch
Community Details
Overview
- Community Lake
- Greenbelt
Amenities
- Community Center
Recreation
- Community Playground
- Fitness Center
- Lap or Exercise Community Pool
Map
Other Plans in Westridge Cove - 50'
About the Builder
- Westridge Cove - 40'
- Westridge Cove - 50'
- Hills of Westlake
- 247 Springfield Terrace
- 424 Summerset Landing Ct
- TBD La Salle River Rd
- 1985 La Salle Park Dr
- 1977 La Salle Park Dr
- 223 Springfield Terrace Dr
- 259 Springfield Terrace Dr
- 219 Springfield Terrace Dr
- 251 Springfield Terrace Dr
- 12161 La Salle River Rd
- 6020 Highway 105 W
- 5912 Oak Leaf Ct
- 6970 Longmire Rd
- 40 Trellis Ct
- 12824 Highway 105 W
- 7389 Teaswood
- 7393 Teaswood Dr
