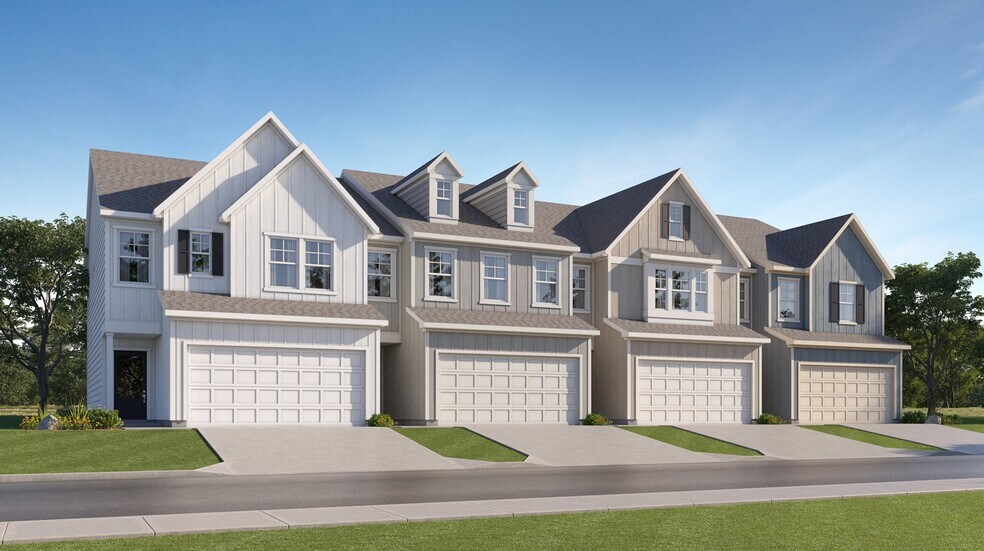
Verified badge confirms data from builder
Milledgeville, GA 31061
Estimated payment starting at $1,994/month
Total Views
6,689
3
Beds
2.5
Baths
1,831
Sq Ft
$158
Price per Sq Ft
Highlights
- New Construction
- Quartz Countertops
- Stainless Steel Appliances
- Primary Bedroom Suite
- Covered Patio or Porch
- 2 Car Attached Garage
About This Floor Plan
This new home provides modern comfort and convenience throughout its two levels. Showcasing an open layout shared by the first-floor kitchen, family room and dining room, a rear patio extends it further to the outdoors. Upstairs are two secondary bedrooms and the spacious owner’s suite, featuring a private bathroom and walk-in closet. Completing the home is a two-car garage for versatile storage space.
Sales Office
Hours
| Monday - Saturday |
10:00 AM - 6:00 PM
|
| Sunday |
1:00 PM - 6:00 PM
|
Office Address
103 Milledge Commons Dr
Milledgeville, GA 31061
Townhouse Details
Home Type
- Townhome
HOA Fees
- $210 Monthly HOA Fees
Parking
- 2 Car Attached Garage
- Front Facing Garage
Taxes
- 0.90% Estimated Total Tax Rate
Home Design
- New Construction
Interior Spaces
- 1,831 Sq Ft Home
- 2-Story Property
- Ceiling Fan
- Dining Room
- Open Floorplan
- Smart Thermostat
Kitchen
- Built-In Microwave
- Dishwasher
- Stainless Steel Appliances
- Kitchen Island
- Quartz Countertops
- Disposal
Flooring
- Carpet
- Luxury Vinyl Plank Tile
Bedrooms and Bathrooms
- 3 Bedrooms
- Primary Bedroom Suite
- Walk-In Closet
- Powder Room
- Quartz Bathroom Countertops
- Dual Vanity Sinks in Primary Bathroom
- Private Water Closet
- Bathtub with Shower
- Ceramic Tile in Bathrooms
Laundry
- Laundry Room
- Laundry on upper level
Utilities
- Heating System Uses Gas
- Programmable Thermostat
- PEX Plumbing
Additional Features
- Energy-Efficient Insulation
- Covered Patio or Porch
Map
Other Plans in Milledge Commons
About the Builder
Lennar Corporation is a publicly traded homebuilding and real estate services company headquartered in Miami, Florida. Founded in 1954, the company began as a local Miami homebuilder and has since grown into one of the largest residential construction firms in the United States. Lennar operates primarily under the Lennar brand, constructing and selling single-family homes, townhomes, and condominiums designed for first-time, move-up, active adult, and luxury homebuyers.
Beyond homebuilding, Lennar maintains vertically integrated operations that include mortgage origination, title insurance, and closing services through its financial services segment, as well as multifamily development and property technology investments. The company is listed on the New York Stock Exchange under the ticker symbols LEN and LEN.B and is a component of the S&P 500.
Lennar’s corporate leadership and administrative functions are based in Miami, where the firm oversees national strategy, capital allocation, and operational standards across its regional homebuilding divisions. As of fiscal year 2025, Lennar delivered more than 80,000 homes and employed thousands of people nationwide, with operations spanning across the country.
Nearby Homes
- Milledge Commons
- 165 Log Cabin Rd NE
- 350 Log Cabin Rd NE
- 0313 W Lakeview Dr NE
- 125 Pin Oak Trail NW
- 109 Pin Oak Trail NW
- 141 Red Oak Trail NW Unit LOT 115
- 135 Red Oak Trail NW Unit LOT 114
- 146 Red Oak Trail NW
- 142 Red Oak Trail NW
- 136 Red Oak Trail NW
- 130 Red Oak Trail NW
- 126 Red Oak Trail NW
- 120 Red Oak Trail NW
- 105 Waterford Ct
- 205 Lakecrest Dr NE
- 121 Marshall Rd NE
- 191A E Lakeview Dr NE Unit B
- 2960 N Columbia St
- 378 Riley Cir NW
Your Personal Tour Guide
Ask me questions while you tour the home.






