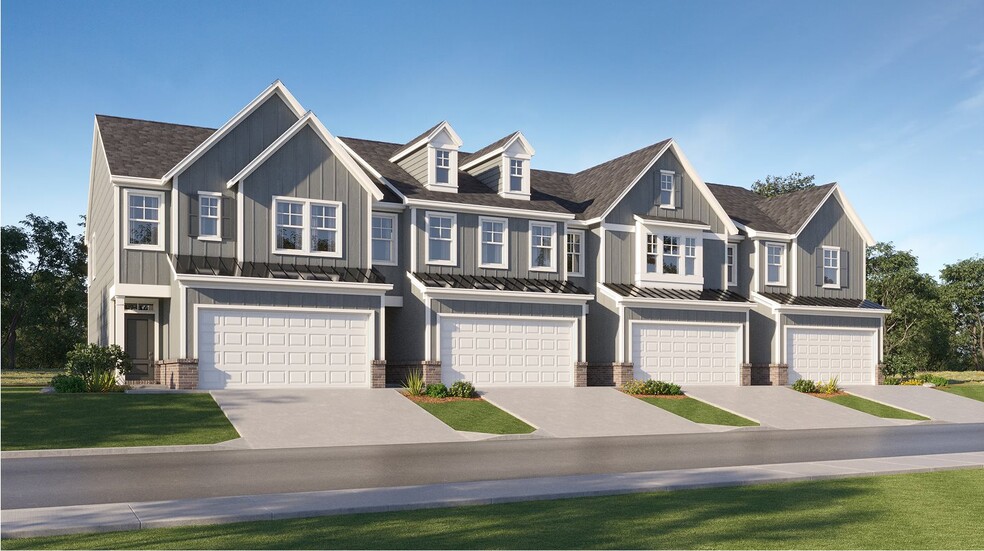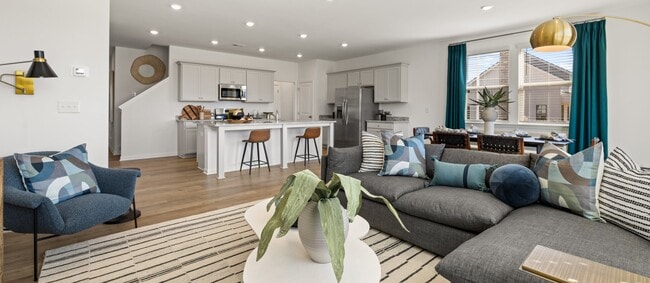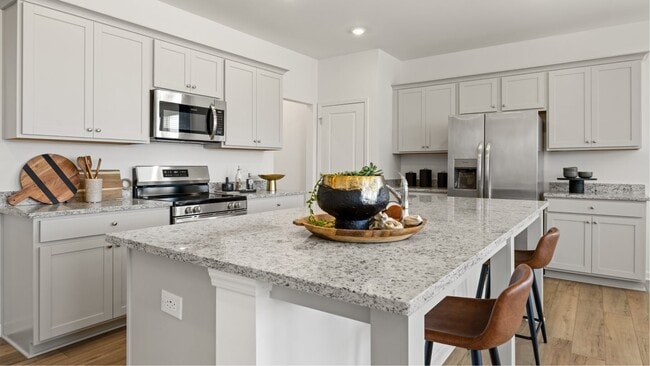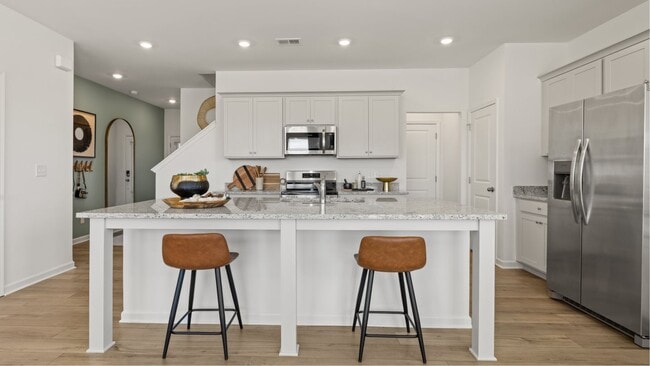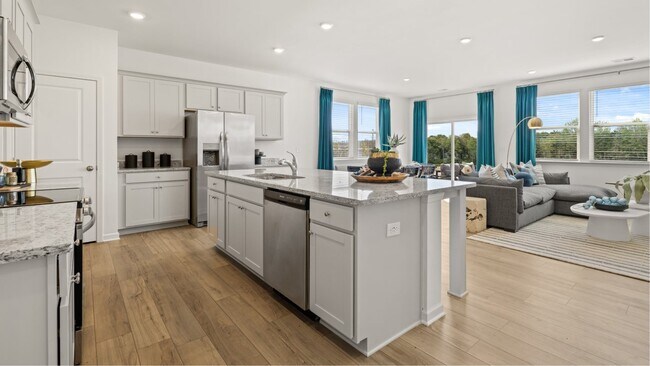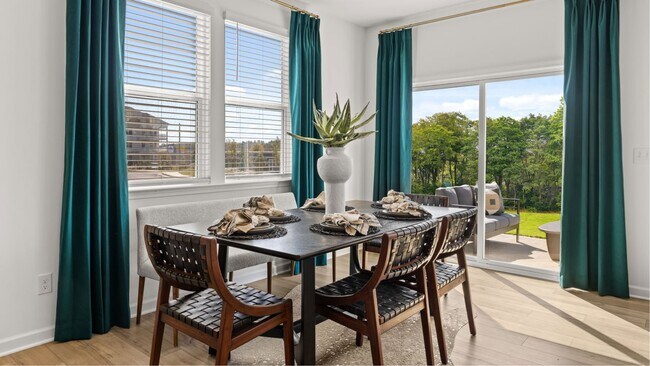
Verified badge confirms data from builder
Atlanta, GA 30360
Estimated payment starting at $3,054/month
Total Views
10,548
3
Beds
2.5
Baths
1,830
Sq Ft
$256
Price per Sq Ft
Highlights
- New Construction
- Primary Bedroom Suite
- Stainless Steel Appliances
- Dunwoody High School Rated A
- Quartz Countertops
- Front Porch
About This Floor Plan
This new home provides modern comfort and convenience throughout its two levels. Showcasing an open layout shared by the first-floor kitchen, family room and dining room, a rear patio extends it further to the outdoors. Upstairs are two secondary bedrooms and the spacious owner’s suite, featuring a private bathroom and walk-in closet. Completing the home is a two-car garage for versatile storage space.
Sales Office
All tours are by appointment only. Please contact sales office to schedule.
Office Address
4279 Marsha St
Doraville, GA 30360
Townhouse Details
Home Type
- Townhome
HOA Fees
- $125 Monthly HOA Fees
Parking
- 2 Car Attached Garage
- Front Facing Garage
Taxes
- No Special Tax
- 1.78% Estimated Total Tax Rate
Home Design
- New Construction
Interior Spaces
- 2-Story Property
- Recessed Lighting
- Decorative Fireplace
- Dining Room
- Open Floorplan
Kitchen
- Oven
- Dishwasher
- Stainless Steel Appliances
- Kitchen Island
- Quartz Countertops
- Tiled Backsplash
Flooring
- Tile
- Luxury Vinyl Plank Tile
Bedrooms and Bathrooms
- 3 Bedrooms
- Primary Bedroom Suite
- Walk-In Closet
- Powder Room
- Quartz Bathroom Countertops
- Double Vanity
- Bathtub with Shower
- Walk-in Shower
- Ceramic Tile in Bathrooms
Laundry
- Laundry Room
- Laundry on upper level
Eco-Friendly Details
- Energy-Efficient Insulation
Outdoor Features
- Patio
- Front Porch
Utilities
- Air Conditioning
- Programmable Thermostat
- PEX Plumbing
Map
Other Plans in Towns at Creekside - 24'
About the Builder
Since 1954, Lennar has built over one million new homes for families across America. They build in some of the nation’s most popular cities, and their communities cater to all lifestyles and family dynamics, whether you are a first-time or move-up buyer, multigenerational family, or Active Adult.
Nearby Homes
- Towns at Creekside - 20'
- Towns at Creekside - 24'
- Silverton - Springer Collection
- 4088 Carver Dr
- Silverton - Walden Collection
- 882 Porter Ridge Ln
- 4514 Redwood St
- 2511 Cherry Hill Ln
- 3969 Winters Chapel Rd
- 4962 Tilly Mill Rd
- 2822 Georgia Aster Way Unit 11
- 2814 Georgia Aster Way Unit 7
- Repose
- 208 Mission Way
- 101 Mission Way SE
- 105 Mission Way
- 2991 N Dekalb Dr
- 3794 Wynn Walk
- 1891 Harts Mill Rd NE
- 1887 Harts Mill Rd NE
