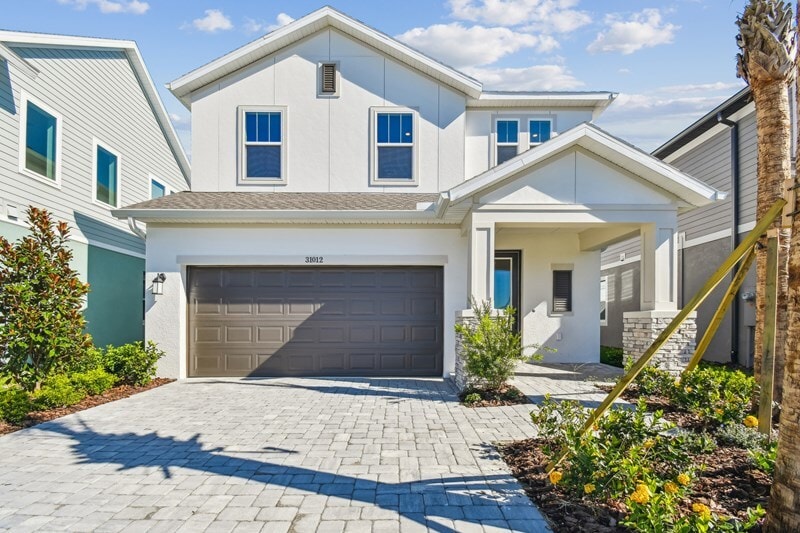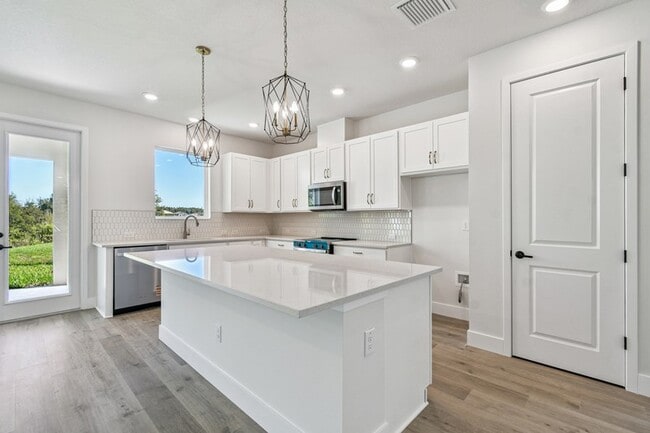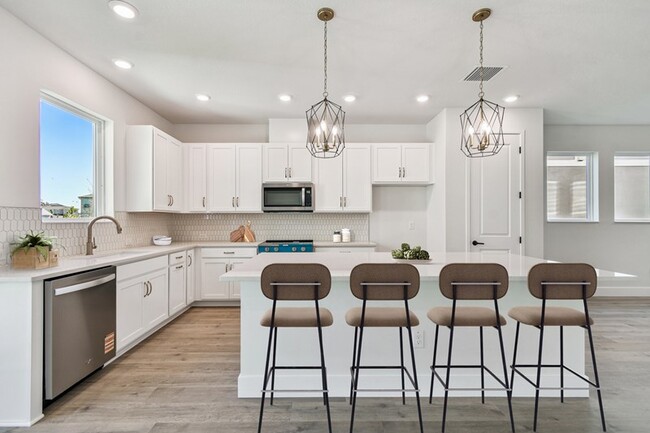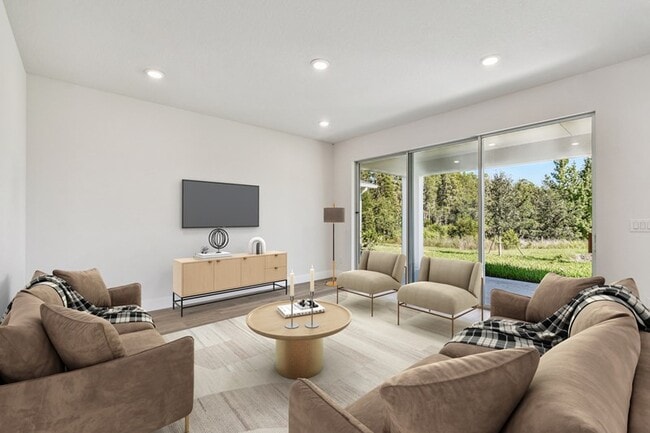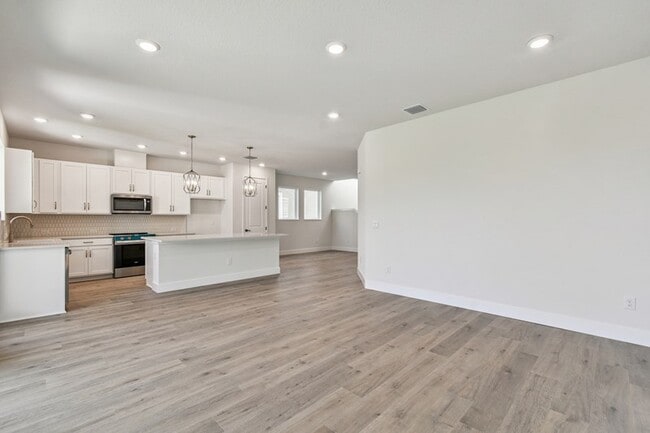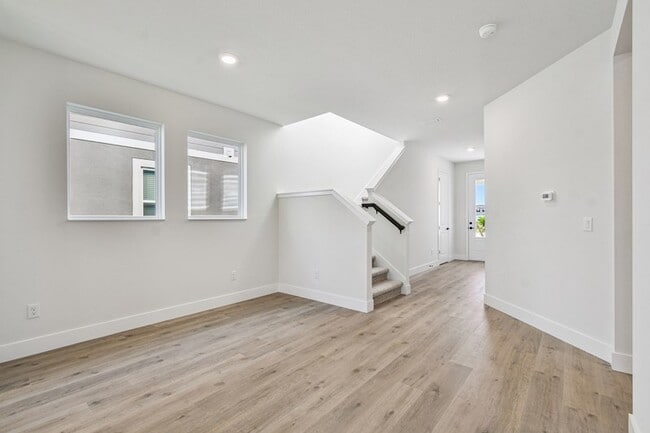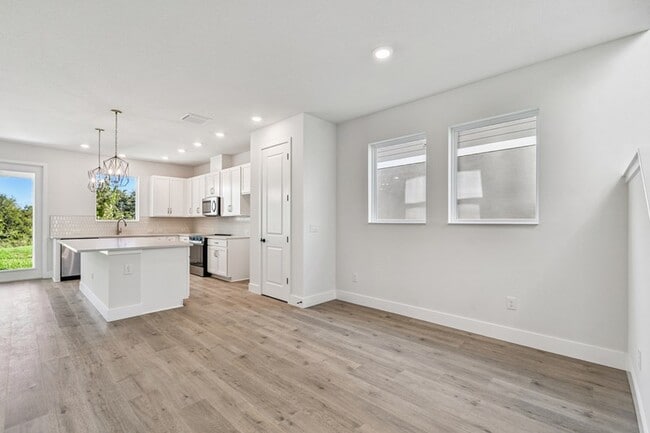
Wesley Chapel, FL 33545
Estimated payment starting at $3,126/month
Highlights
- Golf Course Community
- New Construction
- Granite Countertops
- Fitness Center
- Clubhouse
- Lap or Exercise Community Pool
About This Floor Plan
Design expertise and a dedication to craftsmanship inform every inch of The Sneed floor plan by David Weekley Homes in Chapel Crossings. Growing decorative styles will have a superb place to call their own in the trio of beautiful upstairs bedrooms. The open kitchen features a center island and an expansive view of the gathering spaces to enhance your culinary experience. Sunlight filters in through energy-efficient windows to shine on the open-concept family and dining areas on the first floor. Begin and end each day in the paradise of your Owner’s Retreat, which features an en suite bathroom and walk-in closet. Contact the David Weekley Homes at Chapel Crossings Team to experience the difference our World-class Customer Service makes in building your new home in Wesley Chapel, FL.
Builder Incentives
Starting rate as low as 3.99%*. Offer valid September, 1, 2025 to December, 1, 2025.
Giving Thanks, Giving Back Thanksgiving Drive in Tampa. Offer valid October, 29, 2025 to November, 22, 2025.
Save up to $40,000 in select Tampa-area communities*. Offer valid November, 1, 2025 to December, 1, 2025.
Sales Office
| Monday |
10:00 AM - 6:00 PM
|
| Tuesday |
10:00 AM - 6:00 PM
|
| Wednesday |
10:00 AM - 6:00 PM
|
| Thursday |
10:00 AM - 6:00 PM
|
| Friday |
10:00 AM - 6:00 PM
|
| Saturday |
10:00 AM - 6:00 PM
|
| Sunday |
12:00 PM - 6:00 PM
|
Home Details
Home Type
- Single Family
HOA Fees
- $85 Monthly HOA Fees
Parking
- 2 Car Attached Garage
- Front Facing Garage
Home Design
- New Construction
Interior Spaces
- 2-Story Property
- Family Room
- Dining Area
Kitchen
- Stainless Steel Appliances
- Kitchen Island
- Granite Countertops
- Granite Backsplash
- Disposal
Flooring
- Carpet
- Tile
Bedrooms and Bathrooms
- 4 Bedrooms
- Walk-In Closet
- Powder Room
- Granite Bathroom Countertops
- Secondary Bathroom Double Sinks
- Dual Vanity Sinks in Primary Bathroom
- Private Water Closet
- Bathtub
- Walk-in Shower
Home Security
- Pest Guard System
- Sentricon Termite Elimination System
Utilities
- Programmable Thermostat
Community Details
Overview
- Greenbelt
Amenities
- Clubhouse
- Community Center
Recreation
- Golf Course Community
- Fitness Center
- Lap or Exercise Community Pool
- Park
Map
Other Plans in Pendleton at Chapel Crossings - Chapel Crossings - Garden Series
About the Builder
- Pendleton at Chapel Crossings - Chapel Crossings - Garden Series
- Pendleton at Chapel Crossings
- Riverston at Chapel Crossings - Chapel Crossings – Classic Series
- Westbury at Chapel Crossings - Chapel Crossings
- 5403 Wesley Chapel Loop
- 5216 Carol Dr
- Riverston at Chapel Crossings - Chapel Crossings
- 29626 Florida 54
- 34020 & 34024 Florida 54
- 4535 Foxwood Blvd
- 29626 Fl-54
- 29523 Chapel Park Dr
- 7106 Sky Dr
- 0 Wells
- 3923 Corsica Place
- 3915 Corsica Place
- 7537 Rooks Dr
- 32249 Tribeca Ave
- Esplanade at Wiregrass Ranch
- Valencia Ridge - Vintage Collection
