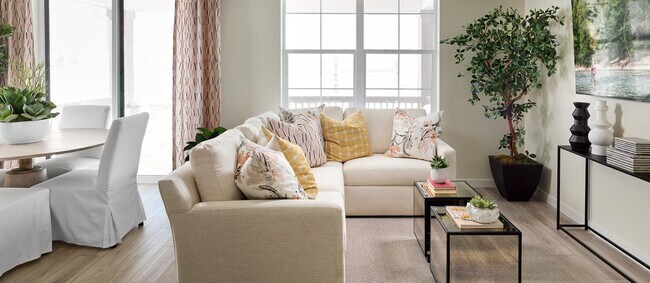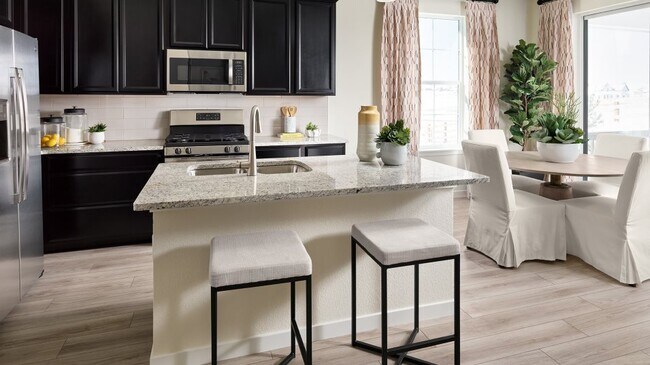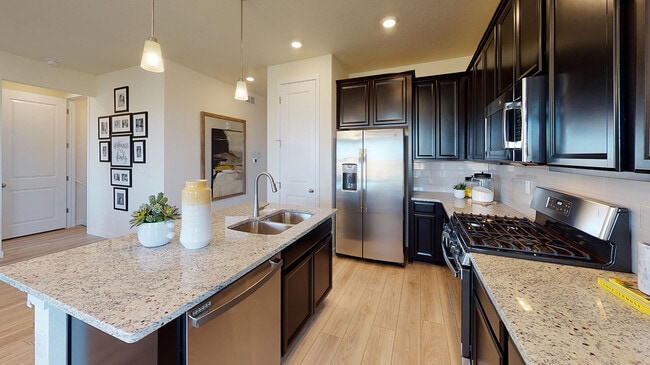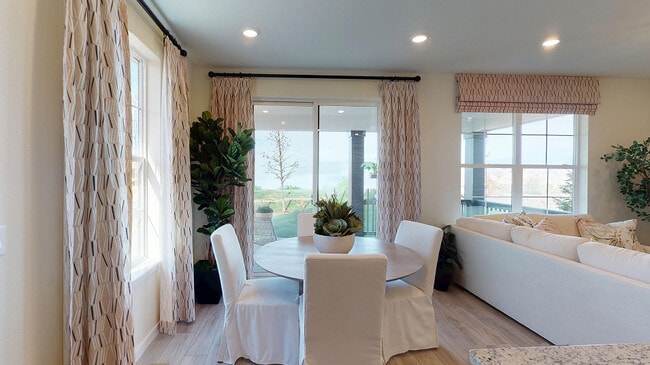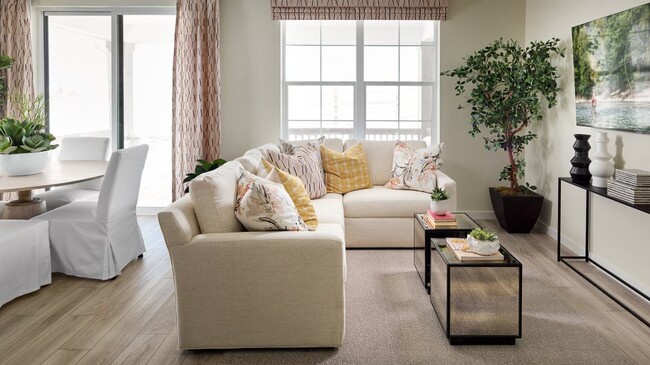
Verified badge confirms data from builder
Elizabeth, CO 80107
Estimated payment starting at $3,289/month
Total Views
17,492
3
Beds
2
Baths
1,366
Sq Ft
$384
Price per Sq Ft
Highlights
- Fitness Center
- Gourmet Kitchen
- Built-In Refrigerator
- New Construction
- Primary Bedroom Suite
- Clubhouse
About This Floor Plan
The only ranch-style design in the collection, this plan provides an open layout that highlights a contemporary kitchen overlooking the nook and Great Room. The luxurious owner’s suite with a spa-inspired bathroom is privately situated at the back of the home, while two more bedrooms can be found off the foyer.
Sales Office
Hours
| Monday - Thursday |
9:00 AM - 5:00 PM
|
| Friday |
12:00 PM - 5:00 PM
|
| Saturday |
9:00 AM - 5:00 PM
|
| Sunday |
11:00 AM - 5:00 PM
|
Office Address
1094 Williams Loop
Elizabeth, CO 80107
Driving Directions
Home Details
Home Type
- Single Family
Parking
- 2 Car Attached Garage
- Front Facing Garage
Taxes
- Special Tax
Home Design
- New Construction
Interior Spaces
- 1-Story Property
- High Ceiling
- Ceiling Fan
- Double Pane Windows
- Great Room
- Attic
- Unfinished Basement
Kitchen
- Gourmet Kitchen
- Breakfast Area or Nook
- Breakfast Bar
- Walk-In Pantry
- Oven
- Built-In Range
- Built-In Refrigerator
- Dishwasher
- Stainless Steel Appliances
- Kitchen Island
- Quartz Countertops
- Pots and Pans Drawers
- Built-In Trash or Recycling Cabinet
- Disposal
Flooring
- Carpet
- Luxury Vinyl Plank Tile
- Luxury Vinyl Tile
Bedrooms and Bathrooms
- 3 Bedrooms
- Primary Bedroom Suite
- Walk-In Closet
- 2 Full Bathrooms
- Quartz Bathroom Countertops
- Double Vanity
- Private Water Closet
- Bathroom Fixtures
- Bathtub with Shower
- Walk-in Shower
Laundry
- Laundry Room
- Laundry on main level
- Washer and Dryer Hookup
Utilities
- Central Heating and Cooling System
- Heating System Uses Gas
- Programmable Thermostat
- Smart Home Wiring
- ENERGY STAR Qualified Water Heater
- High Speed Internet
- Cable TV Available
Additional Features
- Energy-Efficient Insulation
- Covered Patio or Porch
Community Details
Amenities
- Community Garden
- Picnic Area
- Clubhouse
Recreation
- Community Playground
- Fitness Center
- Lap or Exercise Community Pool
- Park
- Dog Park
- Trails
Map
Move In Ready Homes with this Plan
Other Plans in Independence - The Pioneer Collection
About the Builder
Since 1954, Lennar has built over one million new homes for families across America. They build in some of the nation’s most popular cities, and their communities cater to all lifestyles and family dynamics, whether you are a first-time or move-up buyer, multigenerational family, or Active Adult.
Nearby Homes
- Independence - The Pioneer Collection
- Independence - The Town Collection
- 39803 Penn Rd
- 400 County Road 158
- 707 Bradley Cir
- 5126 Freddys Trail
- 5622 Freddys Trail
- 2470 Driftwood
- 1789 Joseph Cir
- 41101 Crooked Tree Cir
- 0 Ponderosa Ln
- 39833 Transition Terrace
- N/A Woodhaven Ridge Rd
- 10421 Remmick Ridge Rd
- 37054 Still Rock
- 3074 County Road 166
- 36684 Mossberg Ct
- 2622 Fox View Trail
- 76 Evening Hunt Rd
- 77 Evening Hunt Rd


