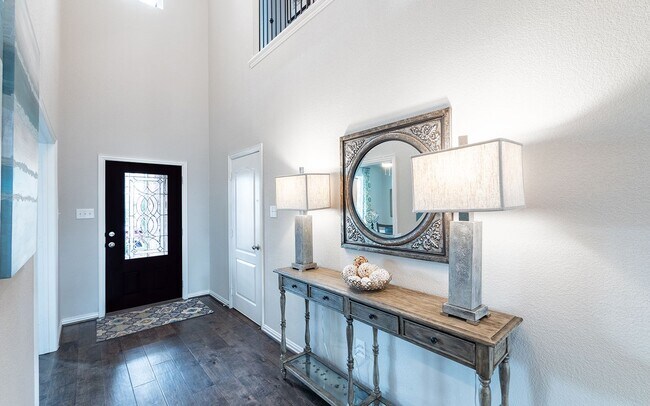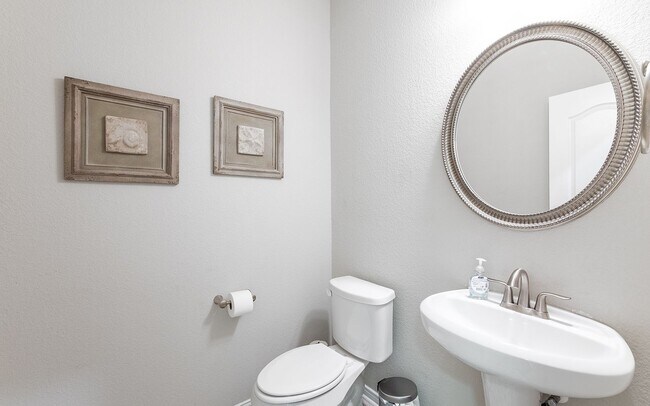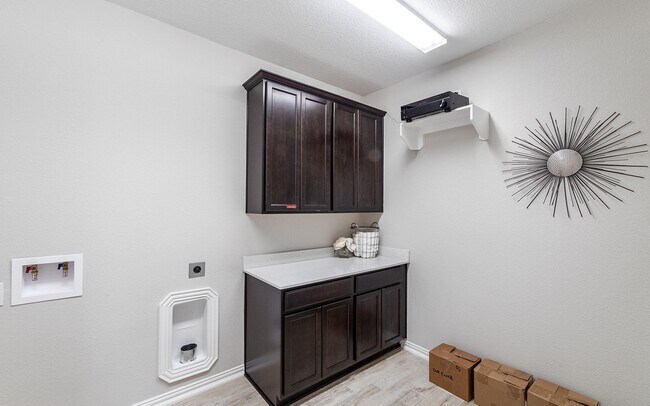
Celina, TX 75009
Estimated payment starting at $3,328/month
Highlights
- Home Theater
- New Construction
- Main Floor Primary Bedroom
- Marcy B. Lykins Elementary School Rated A-
- Primary Bedroom Suite
- Lawn
About This Floor Plan
Anything but understated! The pleasant Snowmass floor plan includes custom elements that will satisfy every member of your family. Entering this home, you are first met with your private study room that accommodates you when working from home or the kids while they finish their homework. In need of more bedrooms for family or guests? Transform the study room into a guest bedroom with an attached fourth bathroom replacing your powder bathroom. Across from the study is the entrance to your two-car garage. If a sizable garage is on your wishlist, you will love having the option of swapping your two-car garage for a two-and-a-half or three-car garage! Down the foyer is your convenient downstairs powder bathroom, along with your huge walk-in utility room. At the end of the foyer, your spacious kitchen area resides complete with granite countertops, an oversized pantry, industry-leading appliances, and a kitchen island! The open concept layout of the Snowmass plan makes this the ideal home for spending quality time together and entertaining. Adjoined with the kitchen is the massive family room with the combined dining area that gives you access to an optional covered patio right in your backyard. Completing the downstairs is the master bedroom which features three separate windows for plenty of natural light. Also, your master bath contains cultured marble countertops with dual vanities, a large walk-in closet, a bathtub, and a stand-alone shower that you can upgrade into a super shower if you would like. Up the stairs, you will come across a large gameroom, as well as a media room that is perfect for family movie nights or watching the big game. Additionally, you will find the three remaining bedrooms with two of the bedrooms containing walk-in closets, and two more full bathrooms. If you would prefer to have another bedroom, you are able to switch out the media room for an additional bedroom. Rest assured, you'll love everything about the Snowmass plan!
Builder Incentives
Years: 1-2: 3.99% - Years 3-30: 499% Fixed Mortgage Rate.
Sales Office
| Monday - Saturday |
10:00 AM - 6:00 PM
|
| Sunday |
12:00 PM - 6:00 PM
|
Home Details
Home Type
- Single Family
Parking
- 2 Car Attached Garage
- Front Facing Garage
Home Design
- New Construction
Interior Spaces
- 2-Story Property
- Family Room
- Dining Area
- Home Theater
- Home Office
- Game Room
Kitchen
- Walk-In Pantry
- Built-In Microwave
- Dishwasher
- Kitchen Island
- Disposal
Bedrooms and Bathrooms
- 4 Bedrooms
- Primary Bedroom on Main
- Primary Bedroom Suite
- Walk-In Closet
- Powder Room
- Primary bathroom on main floor
- Secondary Bathroom Double Sinks
- Dual Vanity Sinks in Primary Bathroom
- Private Water Closet
- Bathtub with Shower
- Walk-in Shower
Laundry
- Laundry Room
- Laundry on lower level
- Washer and Dryer Hookup
Additional Features
- Covered Patio or Porch
- Lawn
- Central Heating and Cooling System
Community Details
Overview
- Property has a Home Owners Association
Recreation
- Community Playground
- Community Pool
- Park
- Dog Park
- Recreational Area
- Trails
Map
Move In Ready Homes with this Plan
Other Plans in La Terra at Uptown Celina - La Terra
About the Builder
- La Terra at Uptown Celina - La Terra
- 1805 Sangallo Ln
- 1428 Bettolo Dr
- 1917 Piedmont Place
- 1404 Ponti Ln
- 1405 Florence Ln
- 1436 Bramante St
- 1408 Bramante St
- 2040 Adriana Ave
- The Ranch at Uptown Celina - Villa Collection
- Legacy Hills - Brookstone 60's
- 16880 W Fm 455 (O'Brien Pkwy)
- The Ranch at Uptown Celina - Elite Collection
- The Ranch at Uptown Celina - 40s
- The Ranch at Uptown Celina - 55s
- The Ranch at Uptown Celina - 60s
- The Ranch at Uptown Celina - 70s
- 17256 W Fm 455
- The Ranch at Uptown Celina - Select Collection
- Legacy Hills - Brookstone Collection






