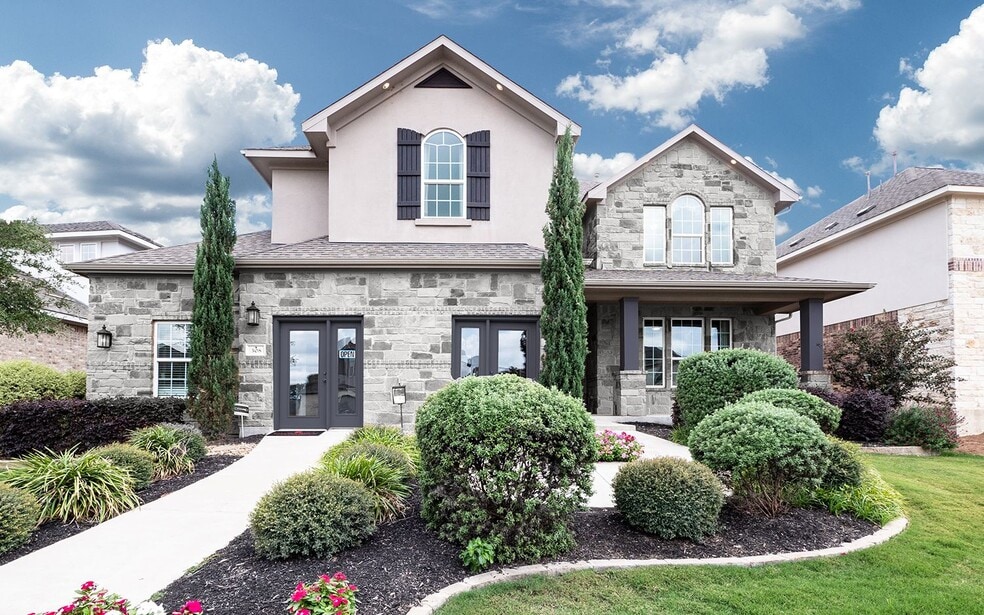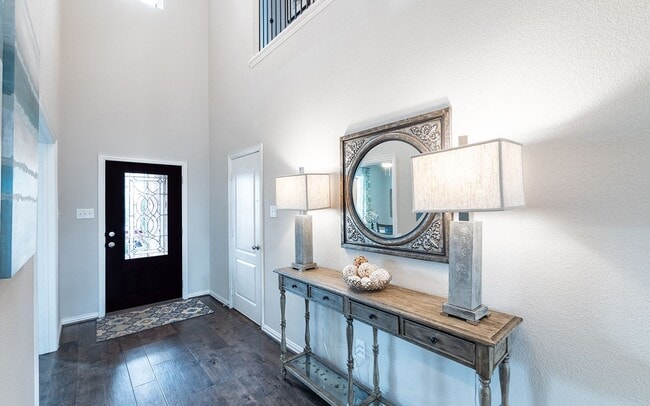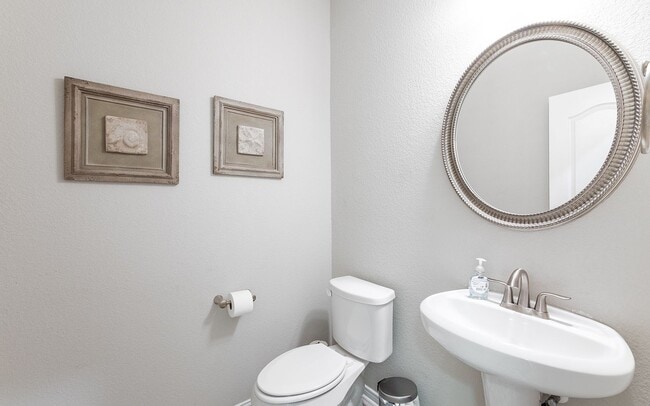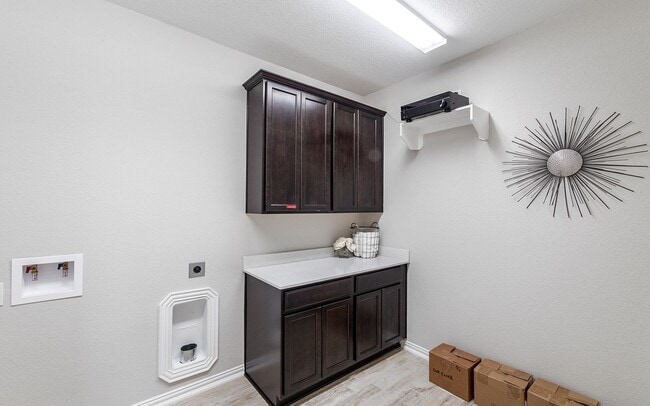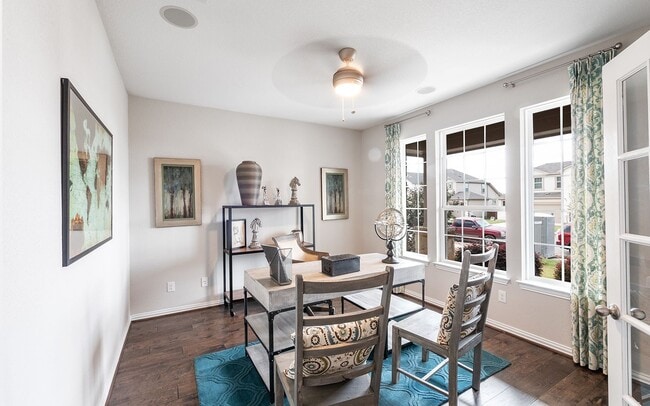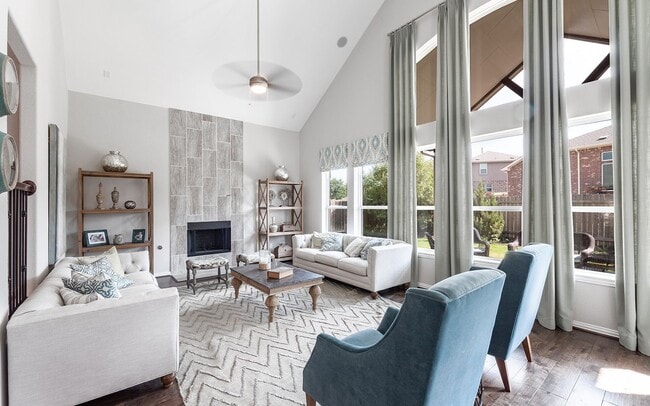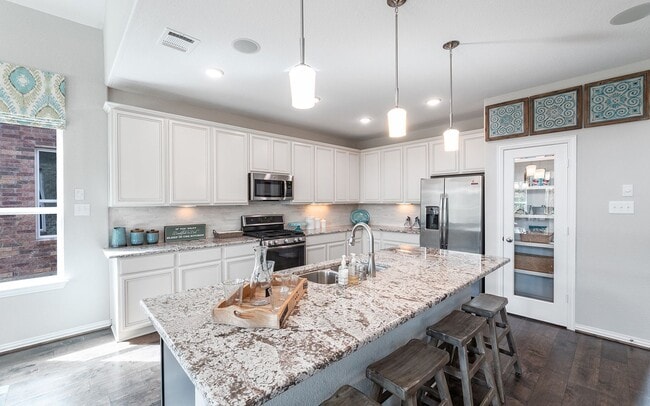
San Antonio, TX 78253
Estimated payment starting at $3,012/month
Highlights
- New Construction
- Fireplace
- Walk-In Closet
- Castroville Elementary School Rated A-
- 2 Car Attached Garage
- Greenbelt
About This Floor Plan
Anything but understated! The pleasant Snowmass floor plan includes custom elements that will satisfy every member of your family. Entering this home, you are first met with your private study room that accommodates you when working from home or the kids while they finish their homework. In need of more bedrooms for family or guests? Transform the study room into a guest bedroom with an attached fourth bathroom replacing your powder bathroom. Across from the study is the entrance to your two-car garage. If a sizable garage is on your wishlist, you will love having the option of swapping your two-car garage for a two-and-a-half or three-car garage! Down the foyer is your convenient downstairs powder bathroom, along with your huge walk-in utility room. At the end of the foyer, your spacious kitchen area resides complete with granite countertops, an oversized pantry, industry-leading appliances, and a kitchen island! The open concept layout of the Snowmass plan makes this the ideal home for spending quality time together and entertaining. Adjoined with the kitchen is the massive family room with the combined dining area that gives you access to an optional covered patio right in your backyard. Completing the downstairs is the master bedroom which features three separate windows for plenty of natural light. Also, your master bath contains cultured marble countertops with dual vanities, a large walk-in closet, a bathtub, and a stand-alone shower that you can upgrade into a super shower if you would like. Up the stairs, you will come across a large gameroom, as well as a media room that is perfect for family movie nights or watching the big game. Additionally, you will find the three remaining bedrooms with two of the bedrooms containing walk-in closets, and two more full bathrooms. If you would prefer to have another bedroom, you are able to switch out the media room for an additional bedroom. Rest assured, you'll love everything about the Snowmass plan!
Sales Office
| Monday - Saturday |
10:00 AM - 6:00 PM
|
| Sunday |
12:00 PM - 6:00 PM
|
Home Details
Home Type
- Single Family
HOA Fees
- $71 Monthly HOA Fees
Parking
- 2 Car Attached Garage
- Front Facing Garage
Taxes
- 2.31% Estimated Total Tax Rate
Home Design
- New Construction
Interior Spaces
- 3,313 Sq Ft Home
- 2-Story Property
- Fireplace
Bedrooms and Bathrooms
- 4 Bedrooms
- Walk-In Closet
Community Details
- Greenbelt
Map
Other Plans in Megan's Landing
About the Builder
- Megan's Landing
- Megan's Landing
- Megan's Landing - Half-Acre Homesites
- Megan's Landing - 50's
- 399 James Way
- 486 James Way
- 399 Bauer Ln
- 576 Private Road 3702
- LOT 62 Private Road 3702
- 699 James Way
- LOT 20 Stone Loop
- 241 Stone Loop
- LOT 102 PR 3702 Private Road 3702
- Potranco West
- 130 Gallant Fox Dr
- 137 Gallant Fox Dr
- Potranco Oaks
- Potranco Oaks - The Reserve
- 202 Venado Oaks
- 252 Venado Oaks
