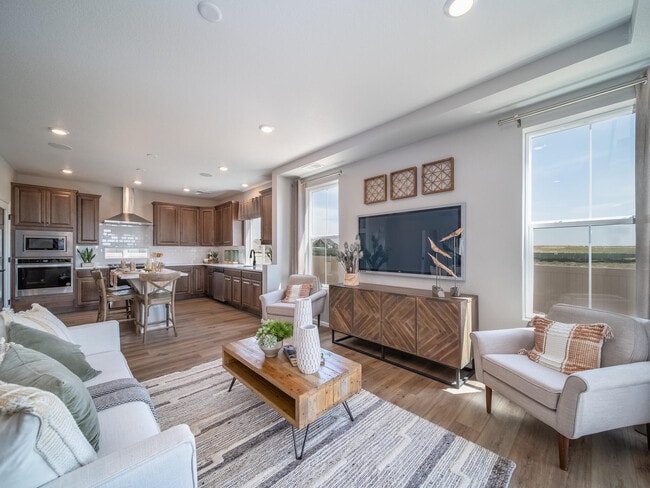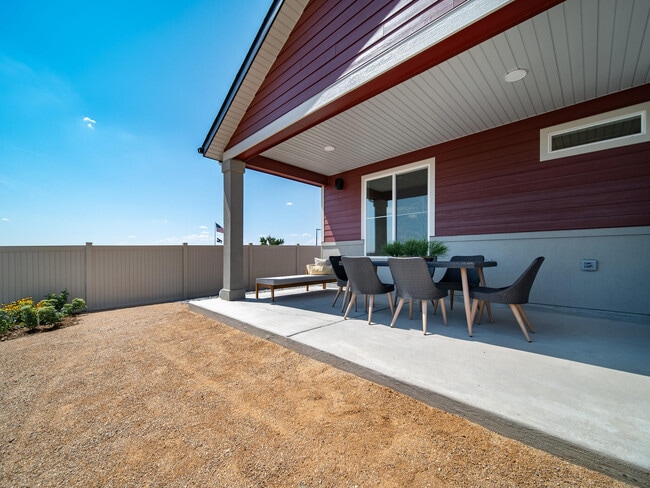
Verified badge confirms data from builder
Aurora, CO 80019
Estimated payment starting at $3,110/month
Total Views
27,631
2
Beds
2
Baths
1,409
Sq Ft
$350
Price per Sq Ft
Highlights
- Fitness Center
- Active Adult
- Great Room
- New Construction
- Primary Bedroom Suite
- No HOA
About This Floor Plan
Sojourner (411CO)
Sales Office
Hours
| Monday |
2:00 PM - 5:00 PM
|
| Tuesday - Saturday |
9:30 AM - 5:00 PM
|
| Sunday |
11:00 AM - 5:00 PM
|
Sales Team
Kevin Sorensen
Karen King
Office Address
4885 N Rome St
Aurora, CO 80019
Home Details
Home Type
- Single Family
Parking
- 2 Car Attached Garage
- Front Facing Garage
Home Design
- New Construction
Interior Spaces
- 1,409 Sq Ft Home
- 2-Story Property
- Great Room
- Dining Area
Kitchen
- Breakfast Bar
- Built-In Oven
- Built-In Range
- Built-In Microwave
- Dishwasher
- Kitchen Island
Bedrooms and Bathrooms
- 2 Bedrooms
- Primary Bedroom Suite
- Walk-In Closet
- 2 Full Bathrooms
- Double Vanity
- Private Water Closet
- Bathtub with Shower
- Walk-in Shower
Laundry
- Laundry Room
- Washer and Dryer Hookup
Outdoor Features
- Patio
- Porch
Utilities
- Central Heating and Cooling System
- High Speed Internet
- Cable TV Available
Community Details
Overview
- Active Adult
- No Home Owners Association
Amenities
- Community Kitchen
Recreation
- Pickleball Courts
- Fitness Center
- Lap or Exercise Community Pool
- Zero Entry Pool
- Recreational Area
- Trails
Map
Other Plans in The Reserve - Explorer
About the Builder
Patrick Hamill founded Oakwood Homes in 1991. As CEO, his commitment has been to listen to customers, anticipate and accommodate their needs, and provide a rewarding buying experience. Oakwood Homes is proud to be a Clayton company committed to the growth and development of great communities across Colorado, Utah and Arizona.
Oakwood Homes has invested over two decades in building beautifully efficient and value-packed new homes. Pioneered with efficient construction methods, these new homes give homeowners luxurious floor plans and “wow” features that come standard in every home.
Nearby Homes
- The Reserve - Epic
- The Reserve - Explorer
- Green Valley Ranch - Coach House
- Green Valley Ranch - Brio
- Green Valley Ranch - Porchlight
- Windler - The Contemporary Collection
- Windler - The Boulevard II Collection
- Windler - The Haven Collection
- Windler - The Boulevard I Collection
- Painted Prairie - The Summit Collection
- Painted Prairie - Durango Collection
- Painted Prairie - The Haven II Collection
- Painted Prairie - The Contemporary Collection
- The Aurora Highlands - The Ascent Motor Court
- The Aurora Highlands - The Park
- The Aurora Highlands - The Highlands
- Painted Prairie
- 6000 Picadilly Rd
- The Aurora Highlands - The Vistas
- The Aurora Highlands - The Signature






