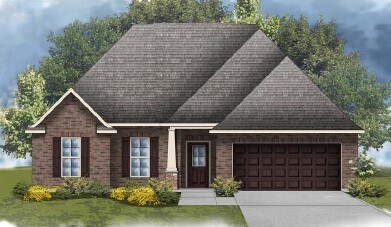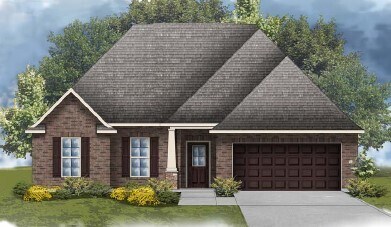
NEW CONSTRUCTION
BUILDER INCENTIVES
Estimated payment starting at $2,415/month
Total Views
698
3
Beds
2
Baths
1,820
Sq Ft
$204
Price per Sq Ft
Highlights
- New Construction
- Community Pool
- Walk-In Pantry
- Freeport Middle School Rated A-
- Covered Patio or Porch
- 2 Car Attached Garage
About This Floor Plan
- Open Floor Plan- Three Bedrooms, Two Bathrooms- Two Car Garage- Brick Exterior- Recessed Can Lighting in Kitchen- Walk-In Pantry- Double Master Vanity- Separate Master Shower
Builder Incentives
Free UpgradesWrite a purchase agreement by October 31st and close by December 31st to receive a free side by side refrigerator.
Write a purchase agreement by October 31st and close by December 31st to receive up to $2,000 in closing costs.
Sales Office
Hours
| Monday |
10:00 AM - 5:00 PM
|
| Tuesday |
10:00 AM - 5:00 PM
|
| Wednesday |
10:00 AM - 5:00 PM
|
| Thursday |
10:00 AM - 5:00 PM
|
| Friday |
10:00 AM - 5:00 PM
|
| Saturday |
10:00 AM - 5:00 PM
|
| Sunday |
12:00 PM - 5:00 PM
|
Sales Team
Scott Pennybaker
Ashlee Belt
Office Address
18 Hydrangea Blvd
Freeport, FL 32439
Home Details
Home Type
- Single Family
Lot Details
- Minimum 6,250 Sq Ft Lot
- Minimum 50 Ft Wide Lot
HOA Fees
- $83 Monthly HOA Fees
Parking
- 2 Car Attached Garage
- Front Facing Garage
Taxes
- No Special Tax
Home Design
- New Construction
Interior Spaces
- 1-Story Property
- Recessed Lighting
- Living Room
- Combination Kitchen and Dining Room
Kitchen
- Walk-In Pantry
- Kitchen Island
Bedrooms and Bathrooms
- 3 Bedrooms
- Walk-In Closet
- 2 Full Bathrooms
- Secondary Bathroom Double Sinks
- Dual Vanity Sinks in Primary Bathroom
- Private Water Closet
- Bathtub with Shower
- Walk-in Shower
Laundry
- Laundry Room
- Laundry on main level
- Washer and Dryer Hookup
Outdoor Features
- Covered Patio or Porch
Community Details
Overview
- Association fees include ground maintenance
Recreation
- Community Pool
Map
Other Plans in The Bluffs at Lafayette
About the Builder
DSLD Homes is one of the top 30 home builders in the nation and is currently the largest private homebuilder in our region. The level of success they have been able to achieve in their market is largely attributed to their managing partners' 100+ years of residential construction experience. They have also managed to maintain success from their great relationships with local brokers, realtors, and their referral base program.
Nearby Homes
- The Bluffs at Lafayette
- 259 Alleyoak Ln Unit Lot 6-1
- 42 Mahogany St Unit Lot 59-1
- 664 Alley Oak Ln Unit Lot 37-2
- The Bluffs at Lafayette - Magnolia at The Bluff ~ Phase III
- Owl's Head - Farms
- 37 W Farm Owl Dr
- 48 W Farm Owl Dr
- 60 W Farm Owl Drive Ct
- 70 W Farm Owl Dr
- 67 W Farm Owl Drive Ct
- 160 Gray Owl Dr
- 93 Arrowwood Blvd
- Ashton Park Phase III
- Lot 15 Sweetclover St
- Owl's Head - East
- 410 Arrowwood Blvd
- 423 Arrowwood Blvd
- Owl's Head
- 21 Huckleberry St

