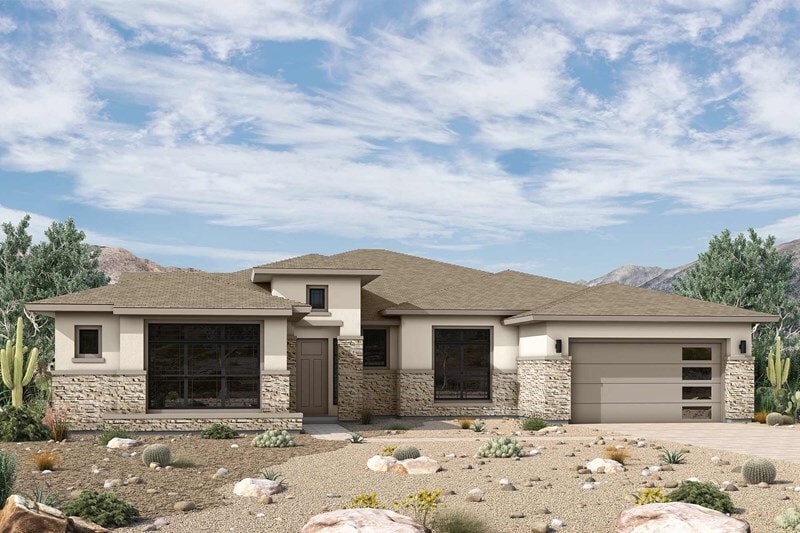
Estimated payment starting at $6,145/month
Highlights
- Golf Course Community
- New Construction
- Vaulted Ceiling
- Verrado Elementary School Rated A-
- Clubhouse
- Attic
About This Floor Plan
Graceful design and modern livability shine in The Solero floor plan by David Weekley Homes in Verrado Regent Hills. The gourmet kitchen features a large island, an abundance of cabinetry and an easy flow into the dining and family rooms, making it perfect for casual meals and grand celebrations. A dedicated study and a private TV room add flexibility to match your family’s lifestyle needs. The Owner’s Retreat is a true haven, complete with a spa-day Owner’s Bath and dual walk-in closets. Three additional full suite bedrooms provide plenty of space for family or guests. With its thoughtful layout, 4-car garage and seamless combination of elegance and function, The Solero brings inspiration to every day. Contact the David Weekley Homes at Verrado Regent Hills Team to experience World-class Customer Service on your way to your new home in the West Phoenix area.
Builder Incentives
Giving Thanks, Giving Back Thanksgiving Drive in Phoenix. Offer valid October, 13, 2025 to November, 20, 2025.
Sales Office
All tours are by appointment only. Please contact sales office to schedule.
Home Details
Home Type
- Single Family
Parking
- 4 Car Attached Garage
- Front Facing Garage
Home Design
- New Construction
Interior Spaces
- 1-Story Property
- Vaulted Ceiling
- Recessed Lighting
- Family Room
- Combination Kitchen and Dining Room
- Home Office
- Flex Room
- Attic
Kitchen
- Walk-In Pantry
- Built-In Oven
- Built-In Range
- Built-In Microwave
- Dishwasher
- Kitchen Island
- Disposal
Bedrooms and Bathrooms
- 4 Bedrooms
- Walk-In Closet
- Powder Room
- Primary bathroom on main floor
- Dual Vanity Sinks in Primary Bathroom
- Private Water Closet
- Bathtub with Shower
- Walk-in Shower
Laundry
- Laundry Room
- Laundry on main level
- Washer and Dryer Hookup
Outdoor Features
- Covered Patio or Porch
Utilities
- Central Heating and Cooling System
- Wi-Fi Available
- Cable TV Available
Community Details
Overview
- No Home Owners Association
- Mountain Views Throughout Community
- Greenbelt
Amenities
- Community Gazebo
- Clubhouse
Recreation
- Golf Course Community
- Community Playground
- Trails
Map
Other Plans in Verrado Regent Hills - Alta at Verrado Regent Hills
About the Builder
- Verrado Regent Hills - Alta at Verrado Regent Hills
- 21275 W Granite Ridge Rd Unit 414
- 21375 W Jojoba Ct Unit 427
- 3524 N Mountain Cove Place Unit 60
- 3511 N Mountain Cove Place Unit 64
- 3545 N Vista Way Unit 404
- 21385 W Sage Hill Rd Unit 540
- 21421 W Sage Hill Rd
- 21421 W Sage Hill Rd Unit 539
- 3367 N Highlands Dr Unit 39
- 3367 N Highlands Dr
- 3907 N Latimer Place Unit 232
- 3388 N Highlands Dr
- 3388 N Highlands Dr Unit 38
- 21607 W Palo Brea Cir Unit 311
- 3336 N Highlands Dr Unit 37
- 21594 W Palo Brea Cir Unit 308
- 3284 N Highlands Dr Unit 35
- 21009 W Mountain Cove Place
- 21441 W Meadowbrook Ave
