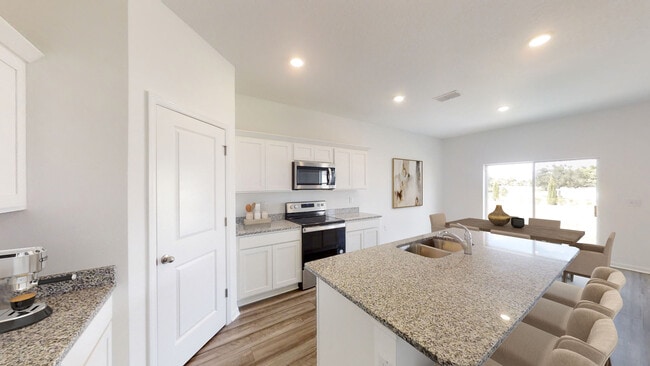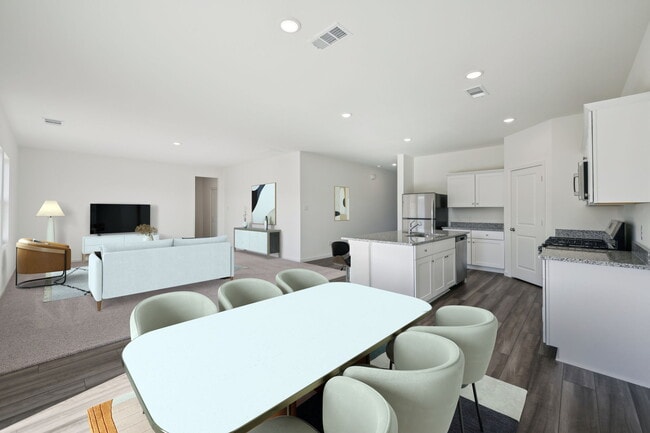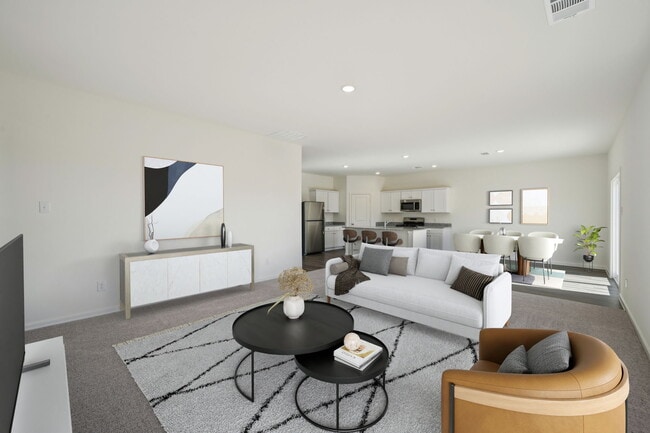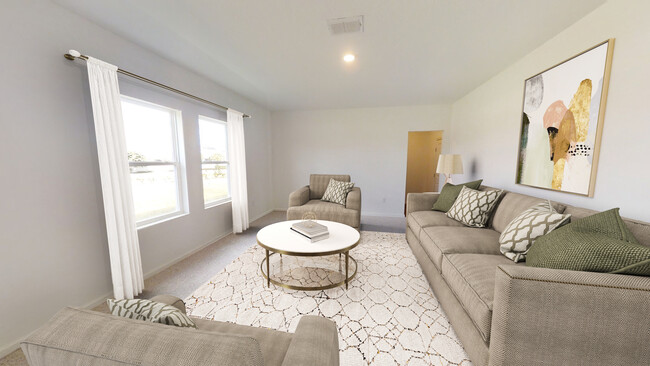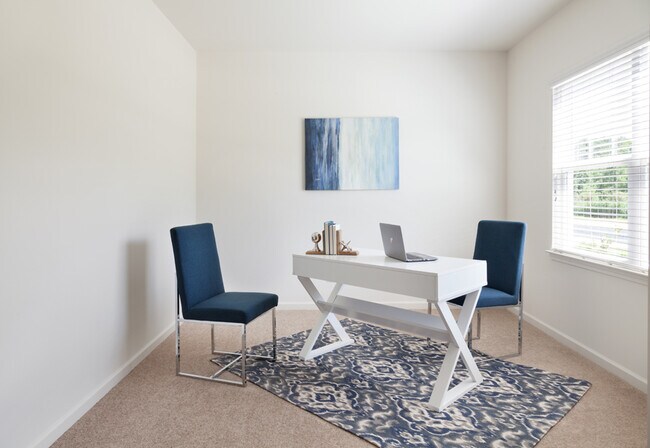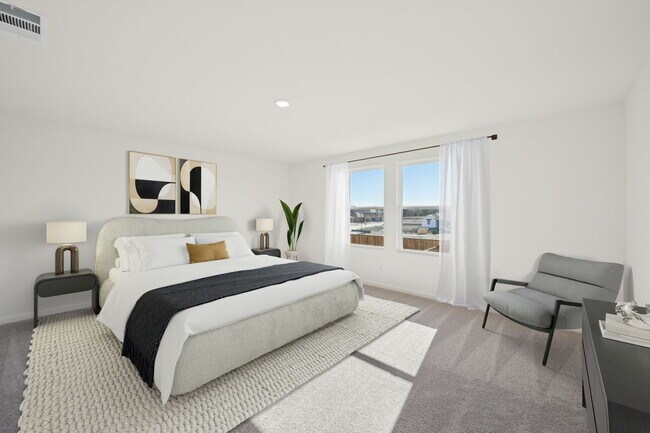
Estimated payment starting at $2,524/month
Highlights
- New Construction
- Clubhouse
- Loft
- Primary Bedroom Suite
- Panel Refrigerator
- Granite Countertops
About This Floor Plan
Step into your next home and be greeted by a flex room and the stairs leading to the second floor. As you continue through the main level, you’ll find the kitchen, dining area, and family room, with a back patio located just off the dining space. On the opposite side of the family room, there’s a powder bath, coat closet, mudroom, and access to the two-car garage. Upstairs, a loft connects three additional bedrooms—one featuring a walk-in closet—and a shared full bath. A laundry room is conveniently located across from the third bedroom. On the opposite side of the loft, you’ll find the primary bedroom, complete with a walk-in closet and private primary bath.
Builder Incentives
Take advantage of a 3.25% (3.67% APR) special interest rate for the first five years!*
Sales Office
| Monday - Saturday |
10:00 AM - 6:00 PM
|
| Sunday |
11:00 AM - 6:00 PM
|
Home Details
Home Type
- Single Family
HOA Fees
- $71 Monthly HOA Fees
Parking
- 2 Car Attached Garage
- Front Facing Garage
Taxes
- Special Tax
Home Design
- New Construction
Interior Spaces
- 2,407 Sq Ft Home
- 2-Story Property
- Mud Room
- Combination Kitchen and Dining Room
- Loft
- Flex Room
Kitchen
- Eat-In Kitchen
- Walk-In Pantry
- Oven
- Panel Refrigerator
- Dishwasher
- Stainless Steel Appliances
- Kitchen Island
- Granite Countertops
Bedrooms and Bathrooms
- 4 Bedrooms
- Primary Bedroom Suite
- Walk-In Closet
- Powder Room
- 2 Full Bathrooms
Laundry
- Laundry Room
- Washer and Dryer
Additional Features
- Energy-Efficient Insulation
- Lawn
- Air Conditioning
Community Details
Overview
- Association fees include ground maintenance
Amenities
- Community Barbecue Grill
- Clubhouse
Recreation
- Bocce Ball Court
- Community Playground
- Community Pool
- Disc Golf
- Cornhole
- Trails
Map
Other Plans in Casteel
About the Builder
- Casteel
- The Estates at Casteel
- Willowbrook
- 2412 Snowshoe Bend
- 1256 Loganville Hwy
- 0 Patrick Mill Rd SW Unit 10654215
- 0 Patrick Mill Rd SW Unit 7689708
- 2671 Harbins Rd SE
- 3325 Bold Springs Rd
- 3188 Bold Springs Rd
- 8275 Highway 81
- 3063 Lot 4 Bold Springs Rd
- 308 Meadows Dr
- 2536 Cadenza Cir
- Adagio
- 1052 Carl-Bethlehem Rd
- Bold Springs Farm
- 216 Ewing Way
- Rivington Walk
- 97 Old Town Rd
Ask me questions while you tour the home.

