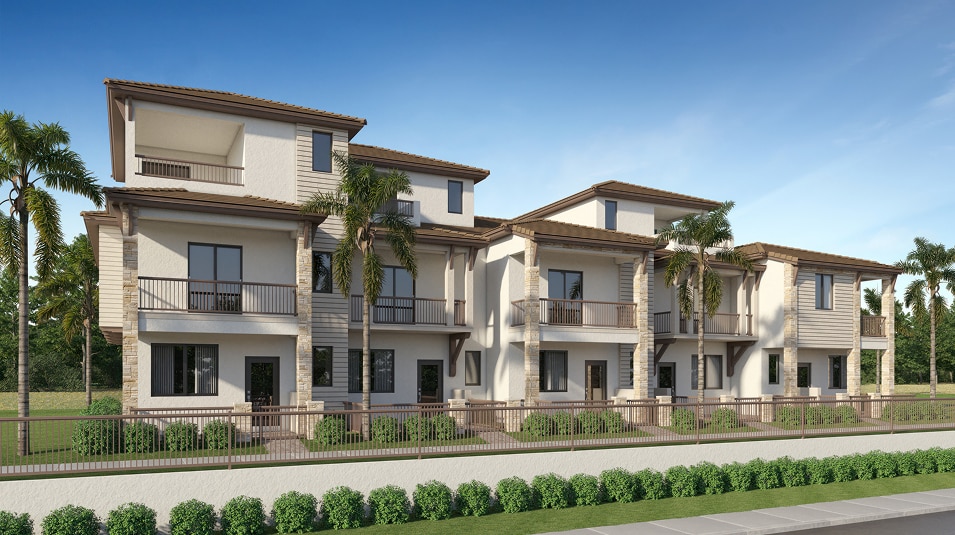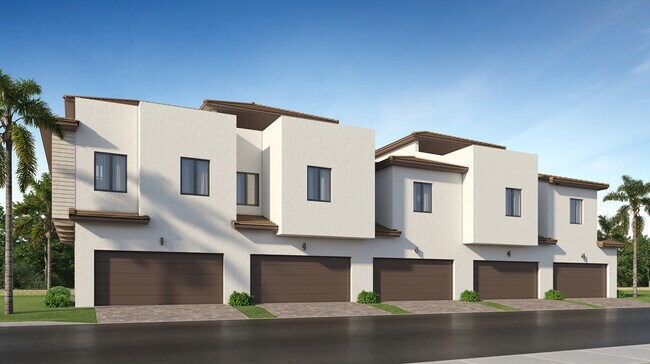
Verified badge confirms data from builder
Wilton Manors, FL 33305
Estimated payment starting at $6,619/month
Total Views
489
3
Beds
5
Baths
2,374
Sq Ft
$422
Price per Sq Ft
Highlights
- New Construction
- Primary Bedroom Suite
- Covered Patio or Porch
- Finished Room Over Garage
- Lawn
- Breakfast Area or Nook
About This Floor Plan
This new three-story townhome offers a generous layout perfect for modern lifestyles. On the first floor, an open-concept floorplan blends the kitchen, dining room and living room for seamless transitions and everyday multitasking, while two secondary bedrooms and a luxurious owner’s suite with an en-suite bathroom and private balcony share the second floor. On the third level, a versatile game room provides a convenient shared living space designed for easy entertaining, lounging and more on the third floor, adjacent to a covered terrace.
Sales Office
Hours
Monday - Sunday
10:00 AM - 6:00 PM
Office Address
1550 NE 26th St
Wilton Manors, FL 33305
Townhouse Details
Home Type
- Townhome
Lot Details
- Lawn
HOA Fees
- $325 Monthly HOA Fees
Parking
- 2 Car Attached Garage
- Finished Room Over Garage
- Side Facing Garage
Taxes
- Special Tax
Home Design
- New Construction
Interior Spaces
- 3-Story Property
- Living Room
- Combination Kitchen and Dining Room
Kitchen
- Breakfast Area or Nook
- Eat-In Kitchen
- Breakfast Bar
- Kitchen Island
Bedrooms and Bathrooms
- 3 Bedrooms
- Primary Bedroom Suite
- Walk-In Closet
- Powder Room
- Dual Vanity Sinks in Primary Bathroom
- Private Water Closet
- Walk-in Shower
Laundry
- Laundry Room
- Laundry on upper level
Outdoor Features
- Balcony
- Covered Patio or Porch
Utilities
- Air Conditioning
- Central Heating
Community Details
Recreation
- Dog Park
Map
Other Plans in Wilton Manors - Altessa
About the Builder
Since 1954, Lennar has built over one million new homes for families across America. They build in some of the nation’s most popular cities, and their communities cater to all lifestyles and family dynamics, whether you are a first-time or move-up buyer, multigenerational family, or Active Adult.
Nearby Homes
- Wilton Manors - Altessa
- 2542 NE 16th Ave
- 2572 NE 16th Ave
- 2455 NE 16th Ave
- 1545 NE 24th St
- 1212 NE 26th St
- 1100 NE 23rd Dr
- 1700 NE 18th St
- 1129 NE 18th Ct Unit 1129
- 2500 Manor Way
- 2420 Manor Way
- 2560 Manor Way
- 2536 Manor Way
- 1712 NE 16th Terrace
- 1302 NE 32nd St Unit 1
- 1704 NE 16th Terrace
- 1628 NE 17th Ave
- 3301 N Dixie Hwy
- 1612 Laguna Ct
- 2500 Middle River Dr

