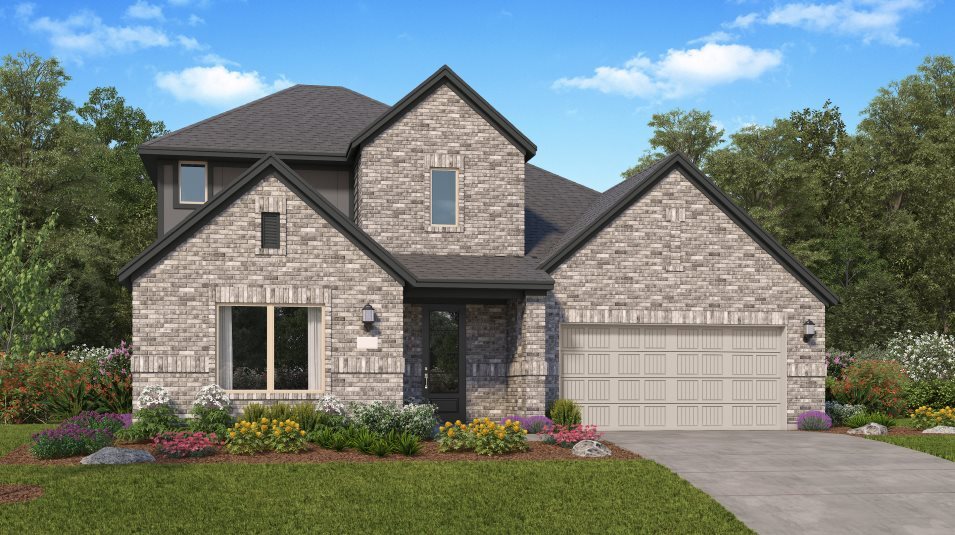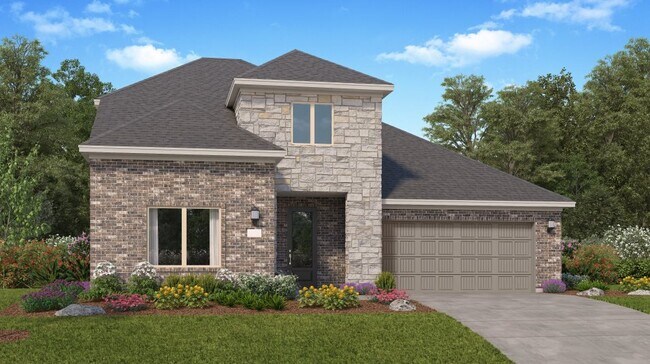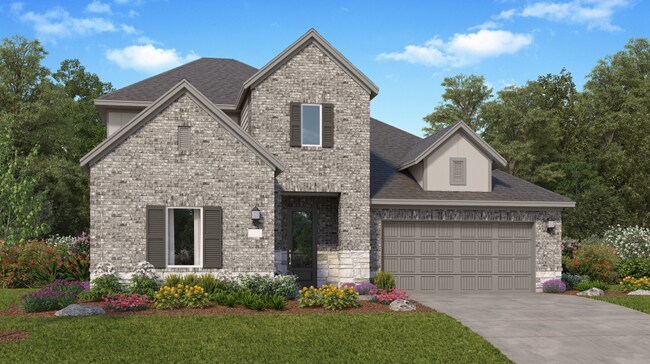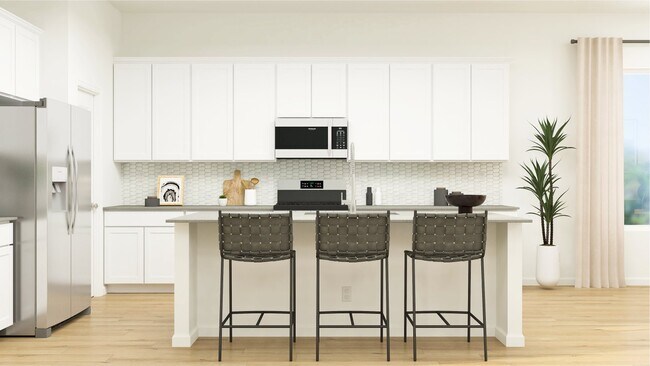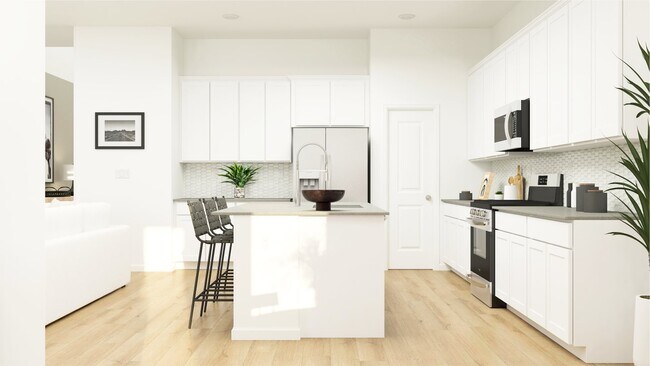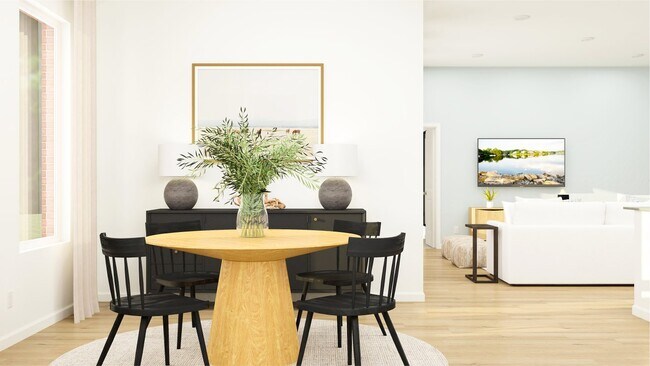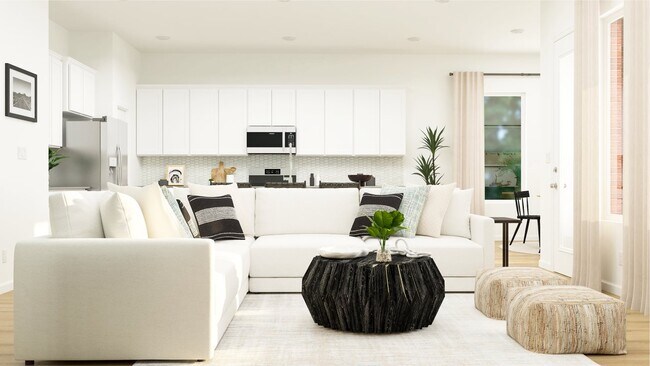
Verified badge confirms data from builder
Texas City, TX 77568
Estimated payment starting at $2,944/month
Total Views
694
4
Beds
3.5
Baths
2,666
Sq Ft
$169
Price per Sq Ft
Highlights
- Community Beach Access
- Community Cabanas
- New Construction
- Lobit Elementary School Rated 9+
- Fitness Center
- ENERGY STAR Certified Homes
About This Floor Plan
The first level of this two-story home is host to a generous open floorplan shared between the kitchen, dining room and family room. The covered patio is great for entertaining guests. Also on the first floor is a secondary bedroom and office off the entry, as well as the owner’s suite at the back of the home. Two more secondary bedrooms are situated upstairs, surrounding a versatile game room.
Sales Office
Hours
| Monday - Saturday |
10:00 AM - 6:00 PM
|
| Sunday |
12:00 PM - 6:00 PM
|
Office Address
13305 Golden Isle Dr
Texas City, TX 77568
Home Details
Home Type
- Single Family
HOA Fees
- $125 Monthly HOA Fees
Parking
- 2 Car Attached Garage
- Front Facing Garage
Home Design
- New Construction
- Multigenerational Home
Interior Spaces
- 2-Story Property
- Recessed Lighting
- Double Pane Windows
- Formal Entry
- Family Room
- Combination Kitchen and Dining Room
- Home Office
- Smart Thermostat
Kitchen
- Built-In Oven
- Range Hood
- Built-In Microwave
- Dishwasher
- Stainless Steel Appliances
- Smart Appliances
- Kitchen Island
- Quartz Countertops
- Tiled Backsplash
- Kitchen Fixtures
Flooring
- Carpet
- Tile
Bedrooms and Bathrooms
- 4 Bedrooms
- Primary Bedroom on Main
- Walk-In Closet
- Powder Room
- Primary bathroom on main floor
- Quartz Bathroom Countertops
- Dual Vanity Sinks in Primary Bathroom
- Bathroom Fixtures
- Bathtub with Shower
- Walk-in Shower
Laundry
- Laundry Room
- Laundry on main level
Eco-Friendly Details
- Energy-Efficient Insulation
- ENERGY STAR Certified Homes
- Energy-Efficient Hot Water Distribution
Outdoor Features
- Covered Patio or Porch
Utilities
- Air Conditioning
- Programmable Thermostat
- Smart Home Wiring
Community Details
Overview
- Community Lake
- Views Throughout Community
- Greenbelt
Amenities
- Outdoor Cooking Area
- Community Fire Pit
- Community Barbecue Grill
- Picnic Area
- Shops
- Restaurant
- Catering Kitchen
- Clubhouse
- Community Center
- Amenity Center
- Recreation Room
- Community Wi-Fi
Recreation
- Community Beach Access
- Beach
- Crystal Lagoon
- Golf Cart Path or Access
- Soccer Field
- Community Playground
- Fitness Center
- Community Cabanas
- Waterpark
- Community Indoor Pool
- Lap or Exercise Community Pool
- Community Spa
- Splash Pad
- Park
- Tot Lot
- Hiking Trails
- Trails
Map
Other Plans in Lago Mar - Fairway Collections
About the Builder
Since 1954, Lennar has built over one million new homes for families across America. They build in some of the nation’s most popular cities, and their communities cater to all lifestyles and family dynamics, whether you are a first-time or move-up buyer, multigenerational family, or Active Adult.
Nearby Homes
- Lago Mar - Fairway Collections
- Lago Mar - Classic Collection
- 13704 Sorico Bay Dr
- 2710 Nova Beach Dr
- 2824 Bolton Landing Dr
- 2714 Nova Beach Dr
- 13614 Sabine Lake Dr
- 13708 Sabine Lake Dr
- 2512 Seneca Lake Dr
- 2802 Nova Beach Dr
- 2806 Nova Beach Dr
- 2805 Nova Beach Dr
- 2818 Nova Beach Dr
- 13621 Sabine Lake Dr
- 2813 Nova Beach Dr
- 13709 Sabine Lake Dr
- 13714 Seneca Lake Dr
- 13613 Windward Mist Dr
- 2905 Nova Beach Dr
- 2913 Nova Beach Dr
