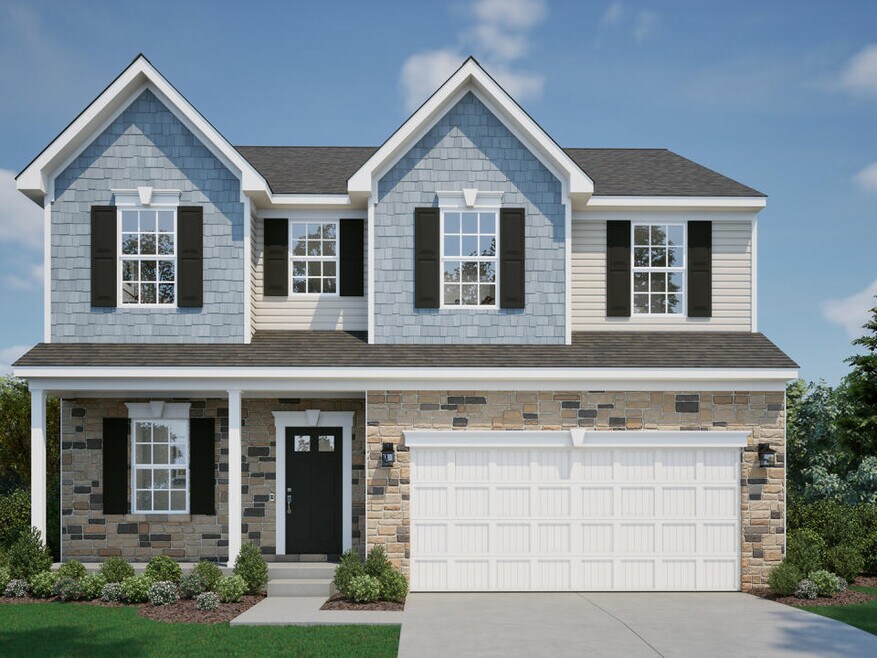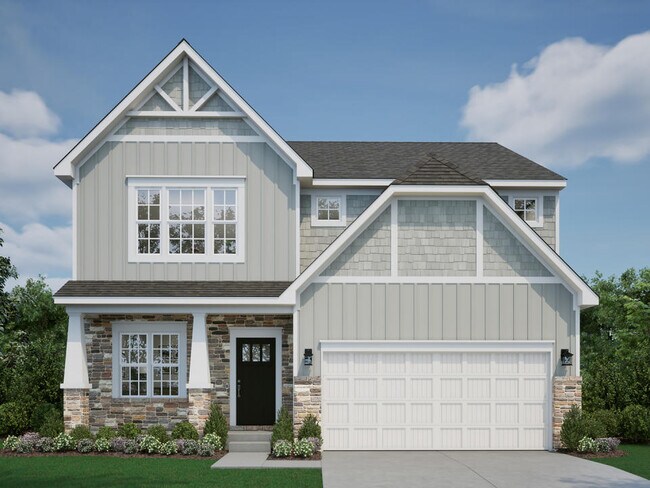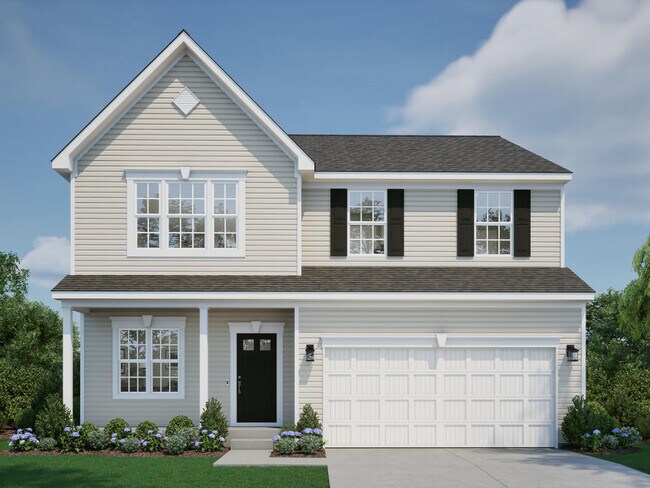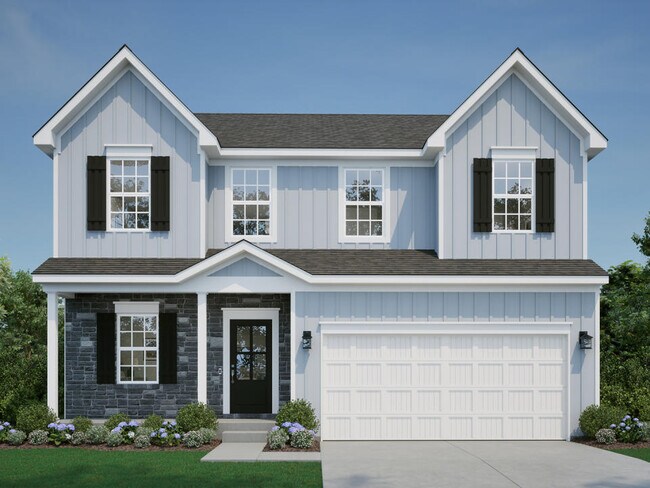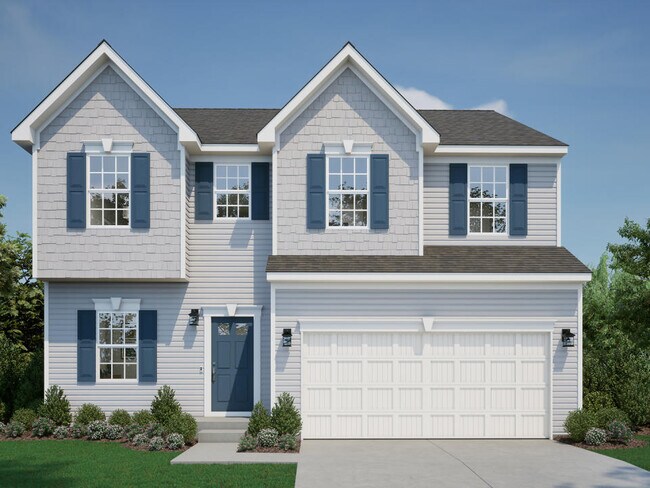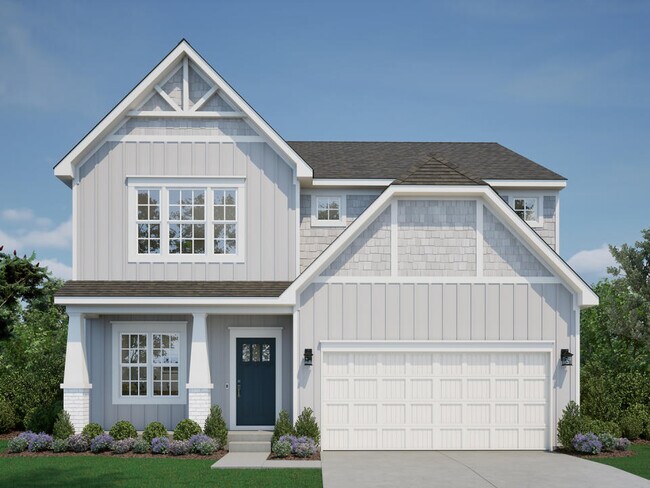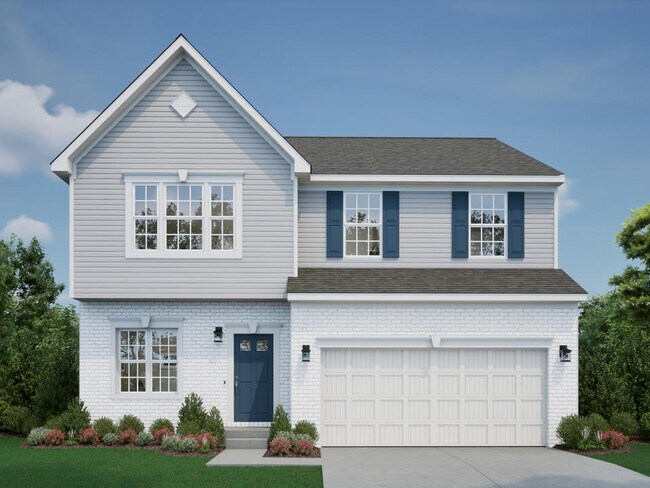
Canonsburg, PA 15317
Estimated payment starting at $3,064/month
Highlights
- New Construction
- Loft
- 2 Car Attached Garage
- Built-In Refrigerator
- Breakfast Area or Nook
- Tray Ceiling
About This Floor Plan
Welcome to The Somerset — Spacious Living Designed for Your Family The Somerset is a beautiful four-bedroom, three-bath home offering up to 3,365 square feet of living space. This single-family design features an open floor plan with a spacious great room, a bright kitchen, and a cozy breakfast area—perfect for everyday living and entertaining. Upstairs, retreat to the large owner’s suite complete with a private bath, walk-in closet, and a conveniently tucked-away laundry area. A versatile flex space on the second floor can serve as a family game room or an additional bedroom to suit your needs. With a full unfinished basement and an attached two-car garage, The Somerset provides plenty of room to grow. Personalize this home to perfectly fit your family’s lifestyle today!
Sales Office
| Monday - Tuesday |
10:00 AM - 6:00 PM
|
| Wednesday |
12:00 PM - 6:00 PM
|
| Thursday - Saturday |
10:00 AM - 6:00 PM
|
| Sunday |
12:00 PM - 6:00 PM
|
Home Details
Home Type
- Single Family
Parking
- 2 Car Attached Garage
- Front Facing Garage
Home Design
- New Construction
Interior Spaces
- 2-Story Property
- Tray Ceiling
- Family Room
- Loft
- Flex Room
- Basement
Kitchen
- Breakfast Area or Nook
- Built-In Refrigerator
- Dishwasher
Bedrooms and Bathrooms
- 3 Bedrooms
- Walk-In Closet
- Powder Room
- Dual Sinks
- Private Water Closet
- Bathtub with Shower
- Walk-in Shower
Laundry
- Laundry Room
- Laundry on upper level
- Washer and Dryer
Map
Other Plans in Magnolia Ridge
About the Builder
- Magnolia Ridge
- Greenwood Village
- 1126 Bayberry Dr
- 126 Vine St
- XX N Shady Ave
- 0 N Shady Ave
- X N Shady Ave
- 504 Tannehill St
- Lot 6 Wylie Ave
- 409 N Jefferson Ave
- #11 Craighead St
- Edward M. Ryan Estates
- 205 Mcclelland Rd
- Burkett Manor - Townhomes
- 125 Black Oak Ln
- Burkett Manor - Single-Family Homes
- Lot 213 Hunters Crossing
- 306 Hunters Crossing
- 0 Linden Creek Rd
- Lot 476 Arthur Rd
