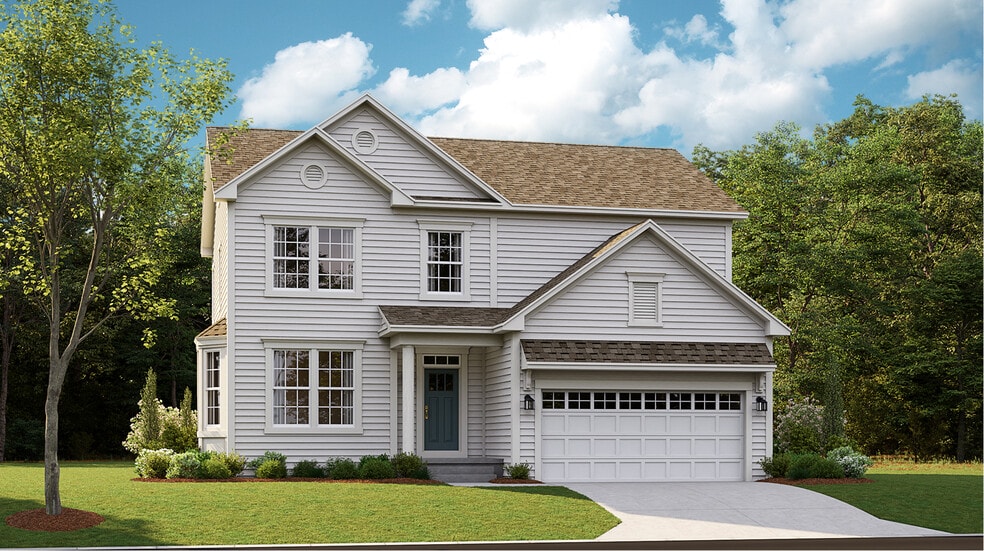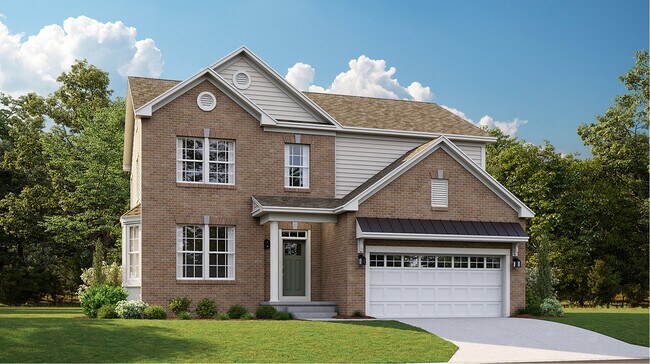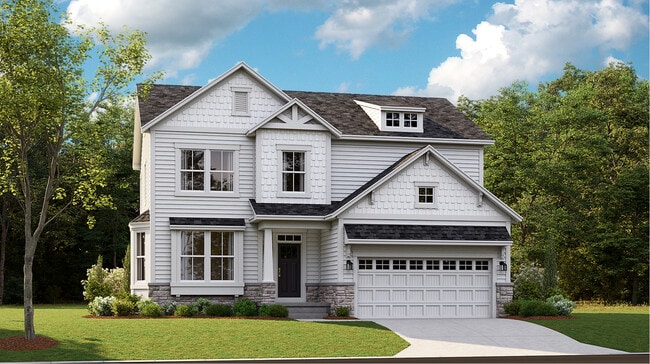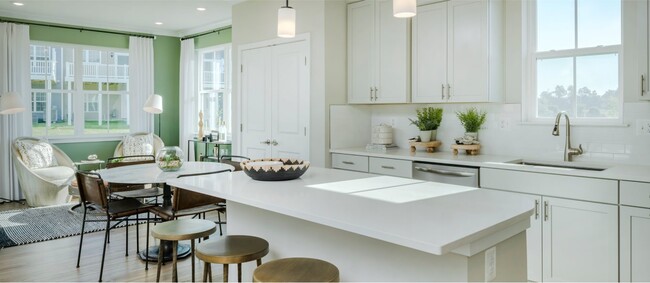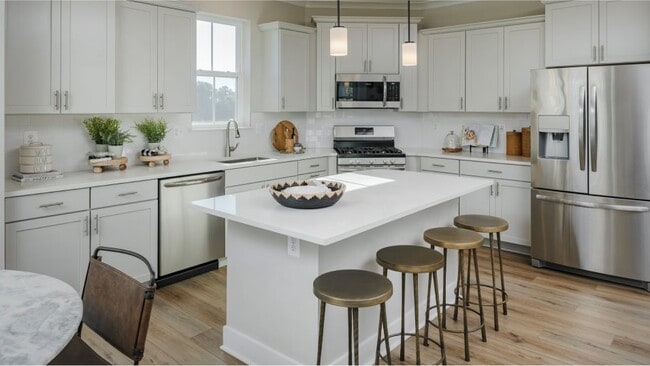
Verified badge confirms data from builder
White Plains, MD 20695
Estimated payment starting at $3,427/month
Total Views
26,960
4
Beds
2.5
Baths
2,321
Sq Ft
$236
Price per Sq Ft
Highlights
- New Construction
- Built-In Refrigerator
- Sun or Florida Room
- Primary Bedroom Suite
- Clubhouse
- Great Room
About This Floor Plan
This spacious two-story home features an open concept living area with quick access to the backyard. The first floor boasts a formal dining room near the foyer, while a study is tucked away in the back. Upstairs are all four bedrooms, including the lavish owner’s suite. This home also offers a number of personalization options with finished lower-level add-ons, such as a fifth bedroom and recreation room.
Sales Office
Hours
| Monday |
2:00 PM - 6:00 PM
|
| Tuesday - Sunday |
10:00 AM - 6:00 PM
|
Sales Team
Damen Smalls
David Coxen
Gail Johnson
Office Address
4005 Aydon Pl
White Plains, MD 20695
Home Details
Home Type
- Single Family
Parking
- 2 Car Attached Garage
- Front Facing Garage
Home Design
- New Construction
Interior Spaces
- 2-Story Property
- Ceiling Fan
- Smart Doorbell
- Great Room
- Formal Dining Room
- Den
- Game Room
- Sun or Florida Room
- Smart Thermostat
- Laundry Room
- Basement
Kitchen
- Breakfast Area or Nook
- Eat-In Kitchen
- Built-In Microwave
- Built-In Refrigerator
- Stainless Steel Appliances
- Kitchen Island
- Granite Countertops
- Quartz Countertops
- Built-In Trash or Recycling Cabinet
- Kitchen Fixtures
Flooring
- Carpet
- Tile
Bedrooms and Bathrooms
- 4 Bedrooms
- Primary Bedroom Suite
- Walk-In Closet
- Granite Bathroom Countertops
- Dual Vanity Sinks in Primary Bathroom
- Bathtub with Shower
- Walk-in Shower
- Ceramic Tile in Bathrooms
Utilities
- Programmable Thermostat
- Smart Home Wiring
Additional Features
- Front Porch
- Landscaped
Community Details
Amenities
- Clubhouse
- Community Center
Recreation
- Soccer Field
- Lap or Exercise Community Pool
- Park
- Tot Lot
- Dog Park
- Trails
Map
Other Plans in St. Charles - Highlands Signature
About the Builder
Since 1954, Lennar has built over one million new homes for families across America. They build in some of the nation’s most popular cities, and their communities cater to all lifestyles and family dynamics, whether you are a first-time or move-up buyer, multigenerational family, or Active Adult.
Nearby Homes
- St. Charles - Highlands Townhomes
- St. Charles - Highlands Signature
- St. Charles - Horizon Signature
- St. Charles - Horizon Townhomes
- 10715 Millport St
- 10771 Millport St
- Parklands | Active Adult 55+ - Parklands Signature
- Parklands | Active Adult 55+ - Parklands Villas
- Parklands | Active Adult 55+ - Parklands Manor
- 10717 Millport St
- 10695 Millport St
- 10705 Millport St
- 10699 Millport St
- 10689 Millport St
- 10590 Roundstone Ln
- 10584 Roundstone Ln
- 10627 Roundstone Ln
- 5346 Newport Cir
- 10174 Shenandoah Ln
- 10601 Great Basin Place
