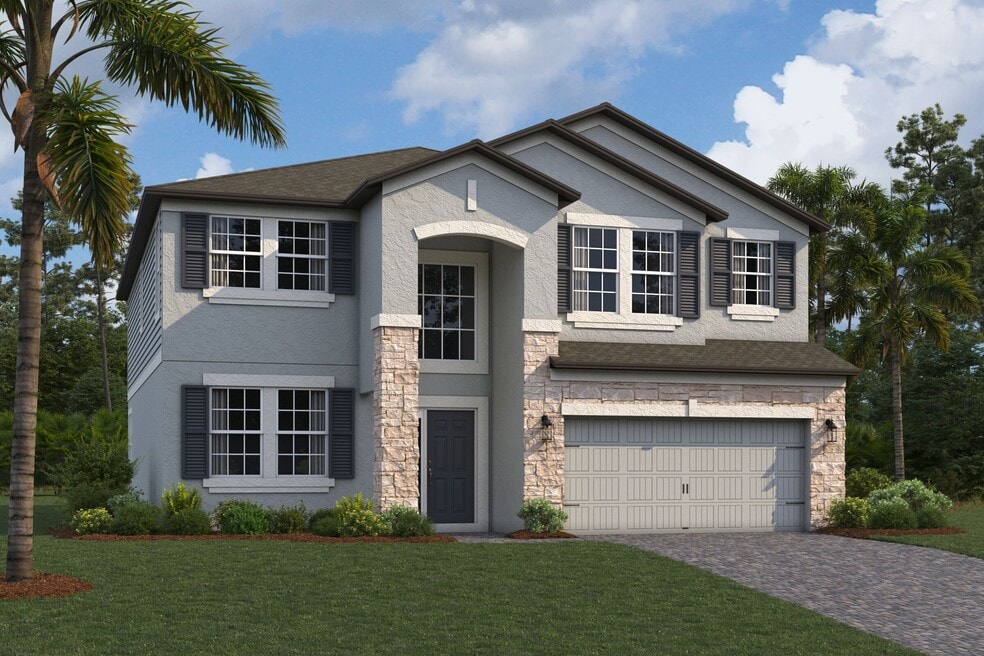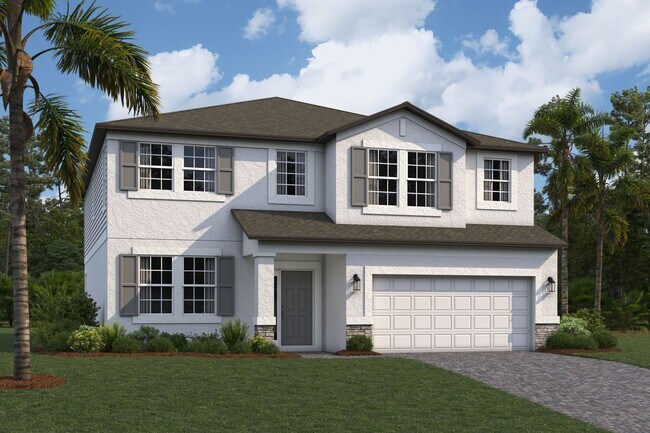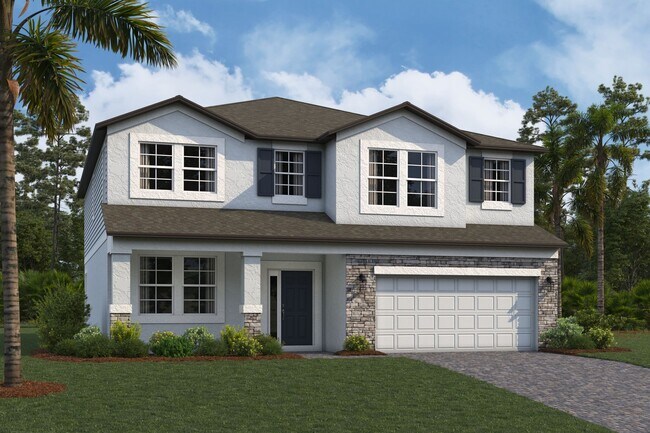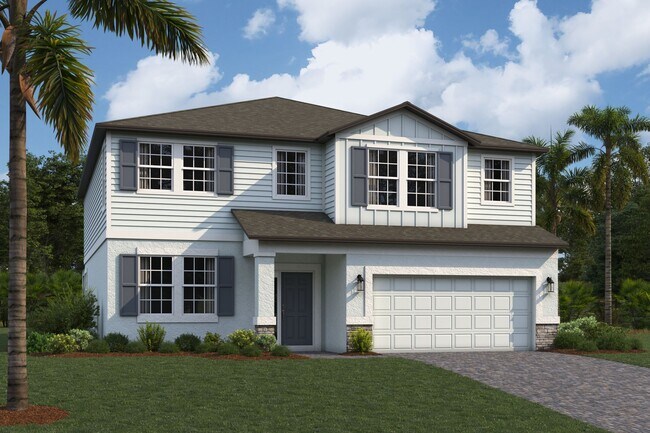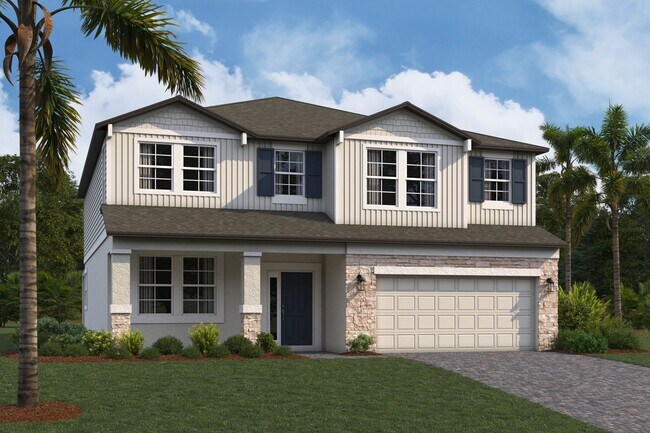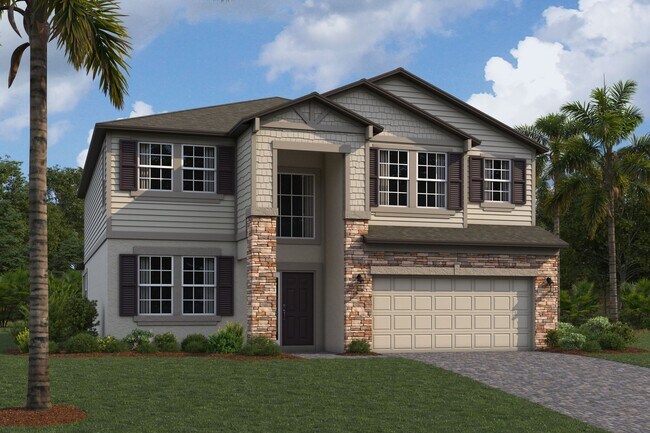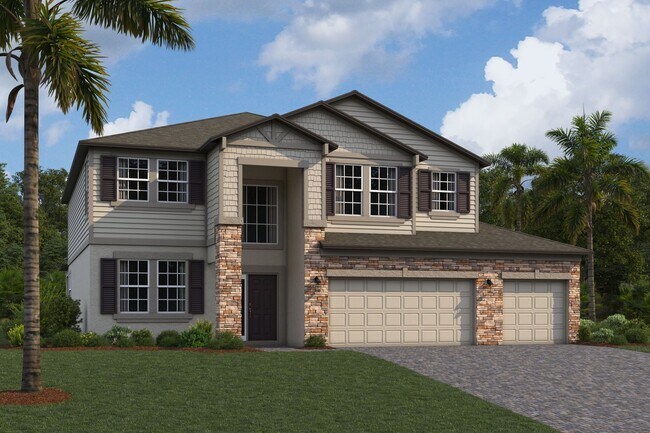
NEW CONSTRUCTION
BUILDER INCENTIVES
Verified badge confirms data from builder
Land O' Lakes, FL 34637
Estimated payment starting at $3,674/month
Total Views
7,956
5
Beds
3
Baths
3,531+
Sq Ft
$166+
Price per Sq Ft
Highlights
- Guest House
- New Construction
- Clubhouse
- Land O' Lakes High School Rated A
- Community Lake
- Bonus Room
About This Floor Plan
Did you know that the name Sonoma comes from a wine-producing region in California? It is only fitting this home to be named this because the Sonoma is like a fine wine: you will appreciate every bit of it!
Builder Incentives
Celebrate the Season with the Gift of Home. For a limited time, enjoy savings of up to $130,000 on the price of select Quick Move-In homes.†
This is your chance to lock in an incredible rate through M/I Financial, LLC! Don't snooze on our selection of below-market rates† on select Quick Move-In homes that can close by January 31, 2026.
Sales Office
Hours
| Monday |
12:00 PM - 6:00 PM
|
| Tuesday - Saturday |
10:00 AM - 6:00 PM
|
| Sunday |
12:00 PM - 6:00 PM
|
Office Address
7571 Painted Sky Pl
Land O' Lakes, FL 34637
Driving Directions
Home Details
Home Type
- Single Family
Parking
- 3 Car Attached Garage
- Front Facing Garage
Home Design
- New Construction
Interior Spaces
- 2-Story Property
- Tray Ceiling
- Formal Entry
- Family Room
- Dining Area
- Bonus Room
- Flex Room
- Laundry Room
Kitchen
- Walk-In Pantry
- Stainless Steel Appliances
- Kitchen Island
- Quartz Countertops
Bedrooms and Bathrooms
- 5 Bedrooms
- Walk-In Closet
- 3 Full Bathrooms
Outdoor Features
- Screened Patio
- Lanai
- Front Porch
Additional Features
- Guest House
- Smart Home Wiring
Community Details
Recreation
- Tennis Courts
- Community Basketball Court
- Volleyball Courts
- Community Playground
- Lap or Exercise Community Pool
- Park
- Trails
Additional Features
- Community Lake
- Clubhouse
Map
Move In Ready Homes with this Plan
Other Plans in The Hammocks at Connerton - Connerton
About the Builder
M/I Homes has been building new homes of outstanding quality and superior design for many years. Founded in 1976 by Irving and Melvin Schottenstein, and guided by Irving’s drive to always “treat the customer right,” they’ve fulfilled the dreams of hundreds of thousands of homeowners and grown to become one of the nation’s leading homebuilders. Whole Home Building Standards. Forty years in the making, their exclusive building standards are constantly evolving, bringing the benefits of the latest in building science to every home they build. These exclusive methods of quality construction save energy and money while being environmentally responsible. Their homes are independently tested for energy efficiency and Whole Home certified. Clients get the benefits of a weather-tight, money saving, better-built home.
Nearby Homes
- The Hammocks at Connerton - Connerton
- The Meadows at Connerton - Connerton - The Manors
- The Hammocks at Connerton - The Executives
- The Hammocks at Connerton - Connerton - The Estates II
- The Hammocks at Connerton - The Townes
- 22839 Bungalow Ln
- 8989 Ehren Cutoff
- The Hammocks at Connerton - The Manors
- The Meadows at Connerton - Connerton - The Estates
- The Meadows at Connerton - Connerton - The Executives
- 9537 Turf Dr
- 6770 Amanda Vista Cir
- 6948 Amanda Vista Cir
- 6857 Amanda Vista Cir
- 6742 Amanda Vista Cir
- 6940 Amanda Vista Cir
- 6861 Amanda Vista Cir
- 6865 Amanda Vista Cir
- 21049 Los Cabos Ct
- The Arbors at Connerton - Connerton
