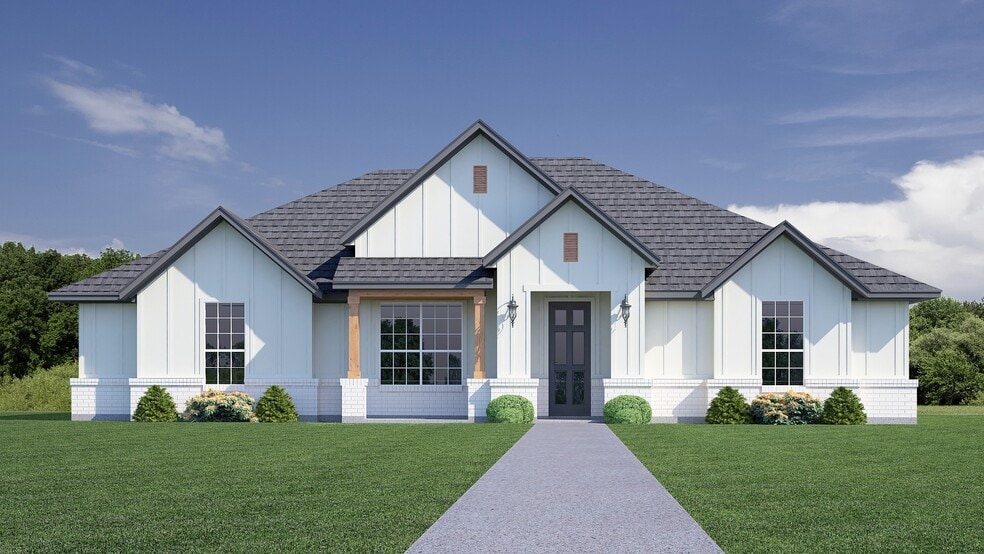
Estimated payment starting at $2,970/month
Total Views
17,070
4
Beds
2
Baths
2,028
Sq Ft
$237
Price per Sq Ft
Highlights
- New Construction
- Views Throughout Community
- Breakfast Area or Nook
- Freestanding Bathtub
- Covered Patio or Porch
- 2 Car Attached Garage
About This Floor Plan
The Sophia offers the perfect blend of comfort and convenience. This spacious single-story floorpan features 4 bedrooms, 2 full bathrooms and a two car garage. The open kitchen and family room is perfect for hosting, entertaining and family gathering. The Sophia also features spacious walk-in closets, a free-standing tub in the owner's suite and an outdoor covered patio.
Sales Office
Hours
| Monday - Saturday |
10:00 AM - 6:00 PM
|
| Sunday |
12:00 PM - 6:00 PM
|
Sales Team
Leann Hillegas
Office Address
201 Basalt Ln
Azle, TX 76020
Driving Directions
Home Details
Home Type
- Single Family
HOA Fees
- $25 Monthly HOA Fees
Parking
- 2 Car Attached Garage
- Front Facing Garage
Taxes
- No Special Tax
- 1.45% Estimated Total Tax Rate
Home Design
- New Construction
Interior Spaces
- 2,028 Sq Ft Home
- 1-Story Property
- Family Room
- Breakfast Area or Nook
Bedrooms and Bathrooms
- 4 Bedrooms
- Walk-In Closet
- 2 Full Bathrooms
- Double Vanity
- Freestanding Bathtub
Additional Features
- Covered Patio or Porch
- Minimum 1 Acre Lot
Community Details
- Association fees include ground maintenance
- Views Throughout Community
Map
Move In Ready Homes with this Plan
Other Plans in Rocky Top Ranch
About the Builder
Our Country Homes (OCH) is the premier custom home builder in the Dallas / Ft. Worth area. They are family-owned and have three generations of success in transforming dreams into an affordable dream home reality. At OCH Custom, their customers are their main priority. They focus on taking your wants and needs and turning those into a beautiful, one-of-a-kind home. Homes that work for you today and tomorrow. They can turn your dreams into a home that you will enjoy for many years to come. Let OCH Custom design the home of your dreams!
Frequently Asked Questions
How many homes are planned at Rocky Top Ranch
What are the HOA fees at Rocky Top Ranch?
What is the tax rate at Rocky Top Ranch?
How many floor plans are available at Rocky Top Ranch?
How many move-in ready homes are available at Rocky Top Ranch?
Nearby Homes
- Rocky Top Ranch
- Rocky Top Ranch
- 108 Rocky Top
- 2666 N Cardinal Rd
- TBD Scenic Wood Dr
- 2700 N Cardinal Rd
- 1040 Andy Ranch Ct
- 260 Scenic Wood Dr
- 1013 Andy Ranch Ct
- 1040 Arbor Vista Dr
- 979 E Barry St
- 975 E Barry St
- TBD Portwood Rd
- TBD Nelson Rd
- 237 Overland Trail
- TBD #16 out of 13345 Briar Rd
- 7550 Goodman Ln
- 1000 W White Dove St
- Donna's Place
- 110 Tiffany Ct
Your Personal Tour Guide
Ask me questions while you tour the home.






