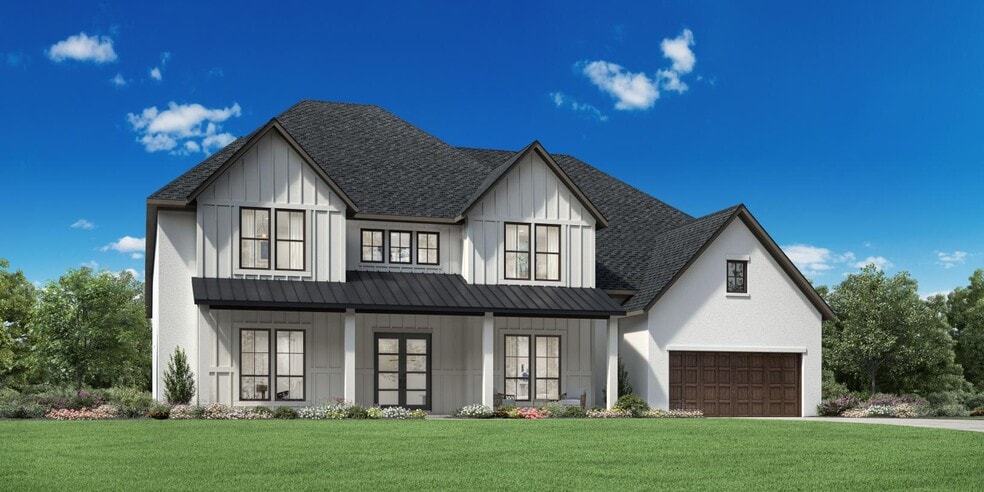
Copper Canyon, TX 75077
Estimated payment starting at $10,435/month
Highlights
- Home Theater
- New Construction
- Freestanding Bathtub
- Ryan Elementary School Rated A-
- Primary Bedroom Suite
- 2-minute walk to Wiggly Field Dog Park
About This Floor Plan
The Sorraia home design is a stunning two-story sanctuary that welcomes guests with an impressive two-story foyer and great room, complete with a captivating fireplace. A well-equipped kitchen features a large center island with breakfast bar, ample counter and cabinet space, sizable walk-in pantry and casual dining area. It opens to the dramatic two-story great room - perfect for entertaining family and friends. This floor plan also offers formal dining options in its separate dining room. A versatile first floor office space along with second floor media room provides more living space and a spacious loft adds another layer of versatility. On the main floor, the primary suite boasts a tray ceiling and presents a generous walk-in closet plus spa-like bath with dual vanities, freestanding tub, luxe shower and private water closet.
Builder Incentives
Your perfect home is waiting for you. Unlock exclusive savings on select homes during Toll Brothers National Sales Event, 1/24-2/8/26.* Talk to an expert for details.
Sales Office
| Monday |
10:00 AM - 6:00 PM
|
| Tuesday |
2:00 PM - 6:00 PM
|
| Wednesday - Saturday |
10:00 AM - 6:00 PM
|
| Sunday |
12:00 PM - 6:00 PM
|
Home Details
Home Type
- Single Family
Parking
- 3 Car Attached Garage
- Front Facing Garage
Home Design
- New Construction
Interior Spaces
- 5,874 Sq Ft Home
- 2-Story Property
- Tray Ceiling
- Fireplace
- Great Room
- Dining Room
- Home Theater
- Home Office
- Loft
- Laundry on main level
Kitchen
- Breakfast Bar
- Walk-In Pantry
Bedrooms and Bathrooms
- 5 Bedrooms
- Primary Bedroom Suite
- Walk-In Closet
- Freestanding Bathtub
- Walk-in Shower
Outdoor Features
- Covered Patio or Porch
Map
Other Plans in Oakbridge Crossing
About the Builder
- Parkvue
- Ryan Woods
- 409 Meadowlands Dr
- TBD Ryan Rd
- 301 Fairmount Ct
- 400 Saratoga Dr
- 1920 Fort Worth Dr
- 9897 Macaway Dr
- 5979 Fm 1830 Unit lot 3
- 3221 Mulholland Rd
- Vintage Village
- Ashford Park - Texana Series
- 4287 S Bonnie Brae St
- 110 E Daugherty St
- Oak Ridge Park
- Oak Ridge Park
- Glenwood Meadows
- Lot 1 Hickory Hill Rd
- Lot 4 Hickory Hill Rd
- Lot 3 Hickory Hill Rd
