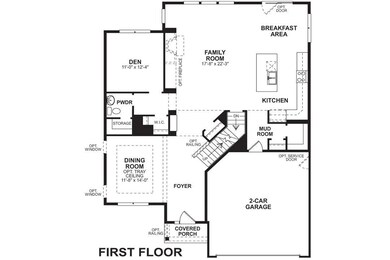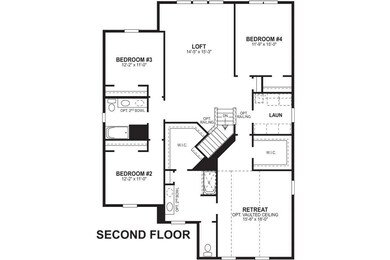
Fairview Washington Township, OH 45458
Estimated payment $3,532/month
Total Views
11,924
4
Beds
2.5
Baths
3,313
Sq Ft
$163
Price per Sq Ft
Highlights
- New Construction
- Pond in Community
- Trails
- Primary Village South Rated A
- Park
About This Home
The Fairview is a 2-story craftsman style floor plan that includes 4 -5 bedrooms and 2 and a half baths. It also includes a den, formal dining room, upstairs laundry room, and loft area with an optional 5th bedroom.
Home Details
Home Type
- Single Family
Parking
- 2 Car Garage
Home Design
- New Construction
- Ready To Build Floorplan
- Fairview Plan
Interior Spaces
- 3,313 Sq Ft Home
- 2-Story Property
- Basement
Bedrooms and Bathrooms
- 4 Bedrooms
Community Details
Overview
- Actively Selling
- Built by M/I Homes
- Sorrento Subdivision
- Pond in Community
Recreation
- Park
- Trails
Sales Office
- 682 W Spring Valley Pike
- Dayton, OH 45458
- 513-268-7633
- Builder Spec Website
Office Hours
- Mon 11am-6pm; Closed Tue-Wed; Thu-Sun 11am-6pm
Map
Create a Home Valuation Report for This Property
The Home Valuation Report is an in-depth analysis detailing your home's value as well as a comparison with similar homes in the area
Similar Homes in the area
Home Values in the Area
Average Home Value in this Area
Property History
| Date | Event | Price | Change | Sq Ft Price |
|---|---|---|---|---|
| 05/07/2025 05/07/25 | Price Changed | $541,495 | -7.7% | $163 / Sq Ft |
| 03/18/2025 03/18/25 | For Sale | $586,495 | -- | $177 / Sq Ft |
Nearby Homes
- 9014 Sorrento Place
- 9014 Sorrento Place
- 9014 Sorrento Place
- 9014 Sorrento Place
- 9014 Sorrento Place
- 9061 Sorrento Place Unit 18
- 9061 Sorrento Place
- 9038 Sorrento Place Unit 8
- 9014 Sorrento Place
- 9023 Sorrento Place
- 9014 Sorrento Place
- 9014 Sorrento Place
- 9037 Sorrento Place
- 9014 Sorrento Place
- 9014 Sorrento Place
- 9026 Sorrento Place
- 9014 Sorrento Place
- 9014 Sorrento Place
- 9014 Sorrento Place
- 9014 Sorrento Place
- 9715 Stagecoach Dr S
- 551 Shelbourne Ln
- 183 Monarch Rd
- 865 Revere Village Ct
- 8324 Millwheel Dr
- 100 Sail Boat Run
- 1200 Robbins Run Ct Unit 1206
- 506 Stonington Cir
- 1215 Robbins Run Ct
- 1500 Finger Lakes
- 8393 Abbeywood Ct
- 254 Waterford Dr
- 102 Crystal Point Dr
- 1031 Cambridge Station Rd
- 9630 Sage Meadow Ct Unit 9632
- 9640 Sage Meadow Ct
- 74 W Franklin St
- 1164 Captains Bridge Unit 1164
- 2031 Beth Ann Way
- 1570 Spinnaker Way






