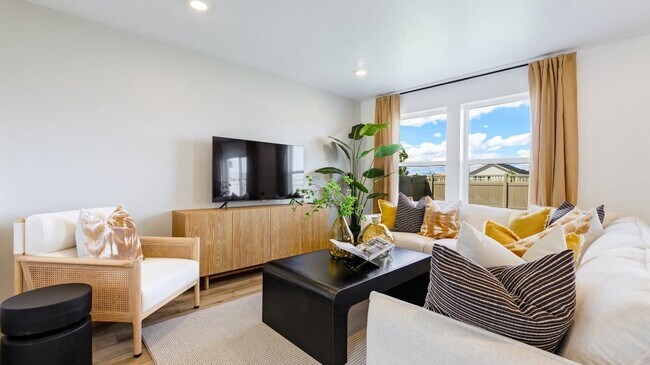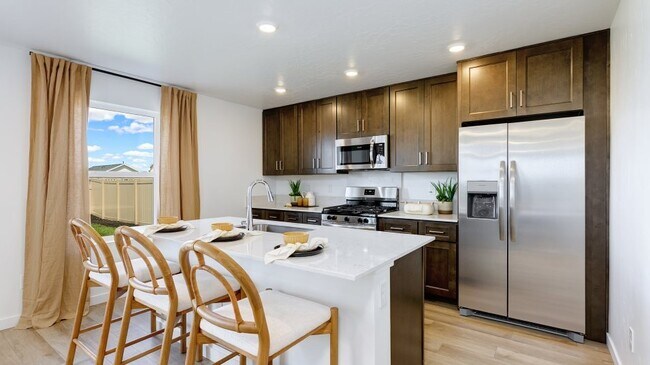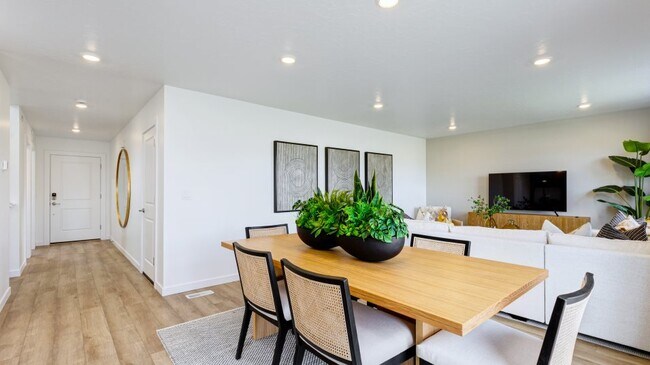
Estimated payment starting at $3,092/month
Total Views
718
4
Beds
3
Baths
2,116
Sq Ft
$229
Price per Sq Ft
Highlights
- New Construction
- Gourmet Kitchen
- Built-In Refrigerator
- Star Middle School Rated A-
- Primary Bedroom Suite
- Loft
About This Floor Plan
This new two-story home boasts a modern and spacious layout. A secondary bedroom and full bathroom are located off the entry, leading to an open-concept floorplan that blends the kitchen, dining and living areas to maximize interior space. On the second floor, three additional bedrooms surround a spacious and flexible loft, including the luxe owner’s suite with a private bathroom and walk-in closet.
Sales Office
All tours are by appointment only. Please contact sales office to schedule.
Hours
Monday - Sunday
Office Address
W Joplin Rd & N Can Ada Rd
Meridian, ID 83646
Home Details
Home Type
- Single Family
Lot Details
- Landscaped
- Sprinkler System
HOA Fees
- Property has a Home Owners Association
Parking
- 2 Car Garage
- Insulated Garage
Home Design
- New Construction
Interior Spaces
- 2-Story Property
- Ceiling Fan
- Blinds
- Great Room
- Open Floorplan
- Dining Area
- Loft
- Luxury Vinyl Plank Tile Flooring
- Smart Thermostat
Kitchen
- Gourmet Kitchen
- Walk-In Pantry
- Built-In Refrigerator
- Freezer
- Dishwasher: Dishwasher
- Stainless Steel Appliances
- Smart Appliances
- Kitchen Island
- Quartz Countertops
- Tiled Backsplash
- Raised Panel Cabinets
- Built-In Trash or Recycling Cabinet
Bedrooms and Bathrooms
- 4 Bedrooms
- Primary Bedroom Suite
- Walk-In Closet
- 3 Full Bathrooms
- Quartz Bathroom Countertops
- Dual Vanity Sinks in Primary Bathroom
- Walk-in Shower
Laundry
- Laundry Room
- Laundry on upper level
Utilities
- SEER Rated 13+ Air Conditioning Units
- Heating System Uses Gas
- Programmable Thermostat
- Tankless Water Heater
- Water Softener
Additional Features
- Energy-Efficient Hot Water Distribution
- Covered Patio or Porch
Community Details
Recreation
- Pickleball Courts
- Bocce Ball Court
- Community Playground
- Park
- Tot Lot
- Trails
Map
Move In Ready Homes with this Plan
Other Plans in Heritage Heights - Heirloom
About the Builder
Since 1954, Lennar has built over one million new homes for families across America. They build in some of the nation’s most popular cities, and their communities cater to all lifestyles and family dynamics, whether you are a first-time or move-up buyer, multigenerational family, or Active Adult.
Nearby Homes
- Heritage Heights - Heirloom
- Heritage Heights - Legacy
- 7479 W Lookout View St
- 7660 W Old School St Unit Rouge
- 7580 W Lookout View St
- 7633 W Lookout View St
- Inspirado
- 7636 W Old School St Unit Elmwood
- 7645 W Lookout View St
- 7672 W Old School St Unit Hudson
- 7689 W Lookout View St Unit Sienna XL
- 6753 N Magic Mallard Ave Unit Larkspur
- 7680 W Old School St Unit Camas
- 7625 W Whisper Ridge Dr Unit Kensington
- 6731 N Magic Mallard Ave Unit Addison
- 7720 W Lookout View St
- 7649 W Whisper Ridge Dr Unit Rouge
- 7766 W Daybreak Run Ct Unit Channing
- Inspirado
- Inspirado






