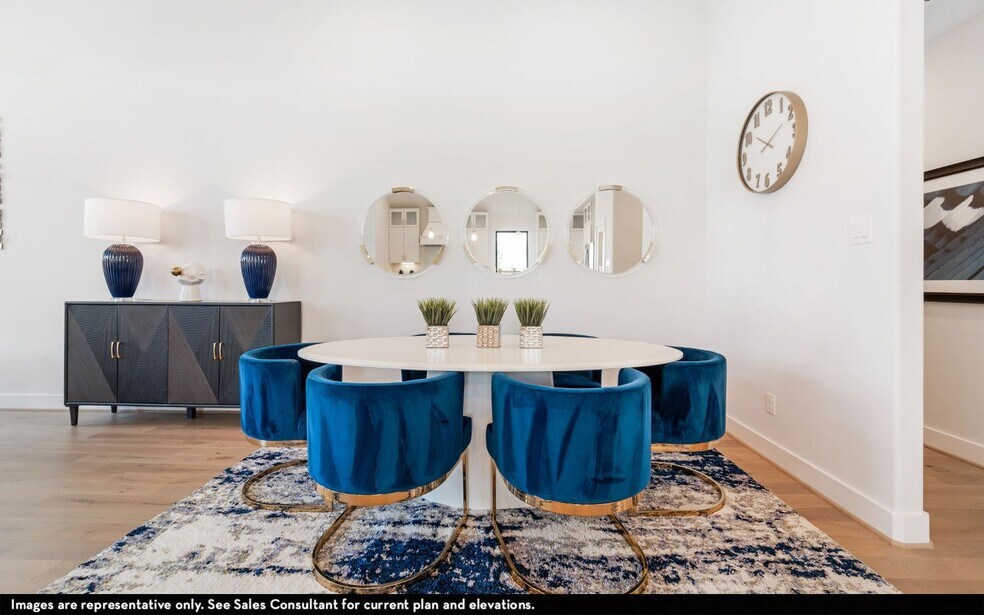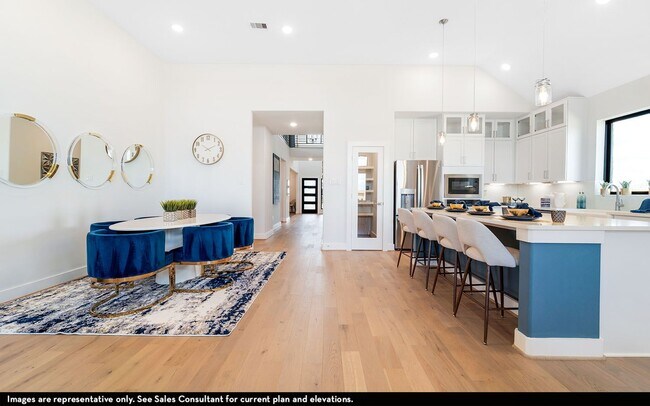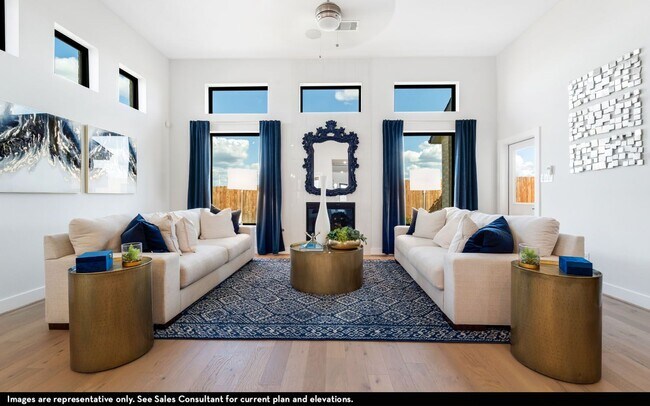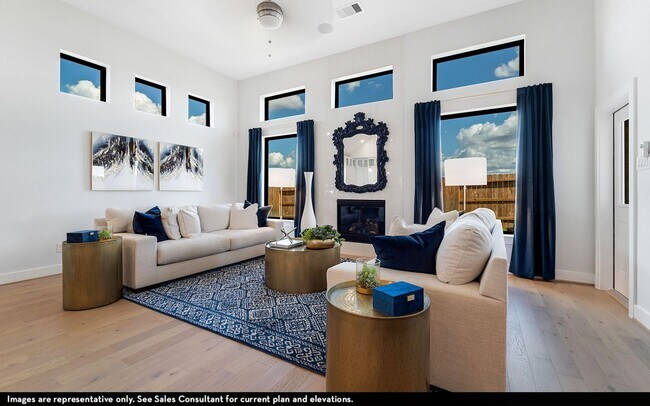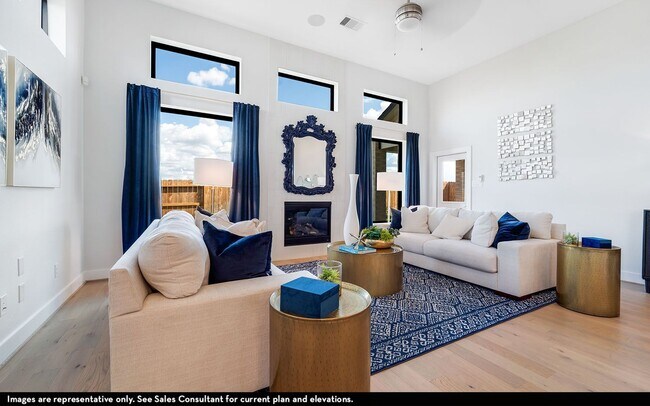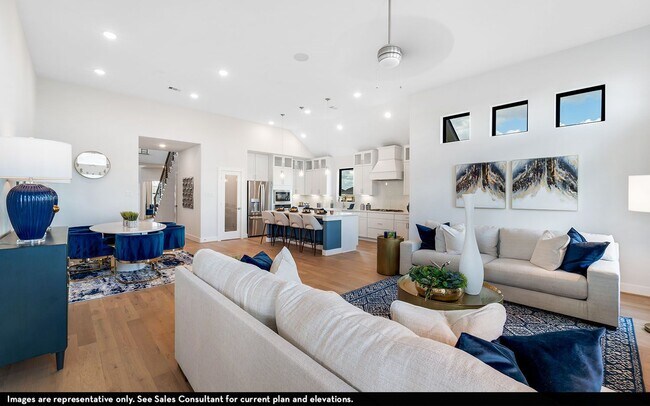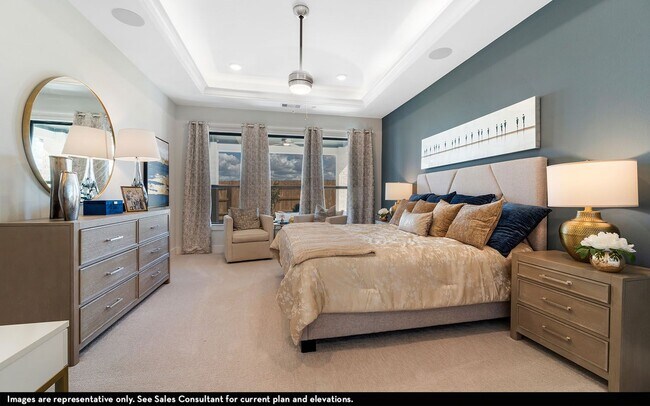
Estimated payment starting at $2,969/month
Highlights
- Lazy River
- New Construction
- Clubhouse
- Home Theater
- Primary Bedroom Suite
- Main Floor Primary Bedroom
About This Floor Plan
The Southfork home will take your breath away! Expanding 3,452 square feet, with five spacious bedrooms and four full bathrooms, there's enough room for the whole family! Upon entry, you're met with a secluded study room, with three windows giving you a tremendous amount of natural light! If you're needing the extra space, feel free to opt for a 6th bedroom with a walk-in closet instead! Across the hall lies the secondary bedroom, along with a full bathroom. The walk-in utility room gives you access to a convenient mud room, as well as the 2-car garage. For extra storage, you can add on another half-car garage, or a 3rd-car. Down the hall resides the heart of the home - the huge family room with the option to include a fireplace, as well as the adjacent kitchen and dining area. The kitchen features exciting elements like granite countertops, designer light fixtures, industry-leading appliances, and the option to include an island. You can also opt to upgrade to a designer kitchen equipped with a 36" cooktop oven with a vent hood, and other stunning features. If you love to enjoy the outdoors, opt to include a rear covered patio off of the family room. Finishing off the first floor is the gorgeous master suite. Space is no issue in this area of the house! With two walk-in closets, there's plenty of storage space. The bedroom has three windows, boasting amazing natural light as well as a conveniently designed master bath. Your master bathroom has cultured marble countertops, dual vanities, and a separate tub & shower. For the three other bathrooms in the home, you can opt for a super shower to replace the bathtub! Up the stairs, you're greeted by the huge game room, along with three additional bedrooms all with walk-in closets, and two full bathrooms. The fourth bedroom gives you access to a covered balcony overlooking the front yard. Need more space for entertainment? Consider opting for a media room instead of one of the second-floor bedrooms. The massive...
Builder Incentives
Years: 1-2: 3.99% - Years 3-30: 499% Fixed Mortgage Rate.
Sales Office
| Monday - Saturday |
10:00 AM - 6:00 PM
|
| Sunday |
12:00 PM - 6:00 PM
|
Home Details
Home Type
- Single Family
HOA Fees
- $80 Monthly HOA Fees
Parking
- 3 Car Attached Garage
- Front Facing Garage
Home Design
- New Construction
Interior Spaces
- 2-Story Property
- Fireplace
- Mud Room
- Family Room
- Dining Area
- Home Theater
- Home Office
- Game Room
Kitchen
- Walk-In Pantry
- Built-In Microwave
- Dishwasher
- Disposal
Bedrooms and Bathrooms
- 5 Bedrooms
- Primary Bedroom on Main
- Primary Bedroom Suite
- Dual Closets
- Walk-In Closet
- 4 Full Bathrooms
- Primary bathroom on main floor
- Secondary Bathroom Double Sinks
- Dual Vanity Sinks in Primary Bathroom
- Private Water Closet
- Bathtub with Shower
- Walk-in Shower
Laundry
- Laundry Room
- Laundry on lower level
- Washer and Dryer Hookup
Outdoor Features
- Courtyard
- Covered Patio or Porch
Additional Features
- Lawn
- Central Heating and Cooling System
Community Details
Overview
- Greenbelt
Amenities
- Picnic Area
- Courtyard
- Clubhouse
- Children's Playroom
- Community Center
- Amenity Center
Recreation
- Tennis Courts
- Community Playground
- Lazy River
- Waterpark
- Community Indoor Pool
- Lap or Exercise Community Pool
- Zero Entry Pool
- Splash Pad
- Park
- Tot Lot
- Dog Park
- Hiking Trails
- Trails
Map
Move In Ready Homes with this Plan
Other Plans in Canterra Creek
About the Builder
- Canterra Creek - Cottage Collection
- Canterra Creek - 45' and 50' Homesites
- 7738 Lavender Jade
- 8923 New Jade Dr
- Canterra Creek - 60'
- Canterra Creek
- Canterra Creek
- 8935 New Jade Dr
- 8918 Ice Quartz Dr
- 8914 Ice Quartz Dr
- 8830 Ice Quartz Dr
- 8930 Ice Quartz Dr
- 8902 Ice Quartz Dr
- 8939 New Jade Dr
- 2827 Obsidian Dr
- 2711 Ametrine Dr
- 8947 New Jade Dr
- 8951 New Jade Dr
- Canterra Creek - Fairway Collection
- 2550 Green Jasper Dr
