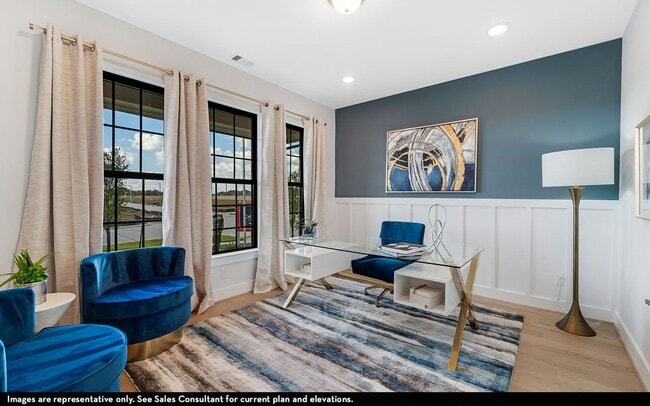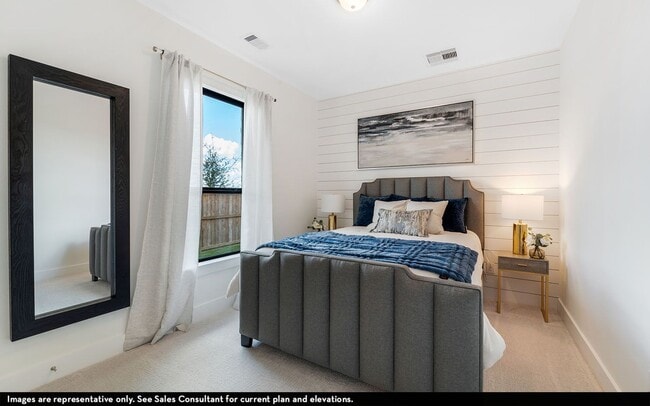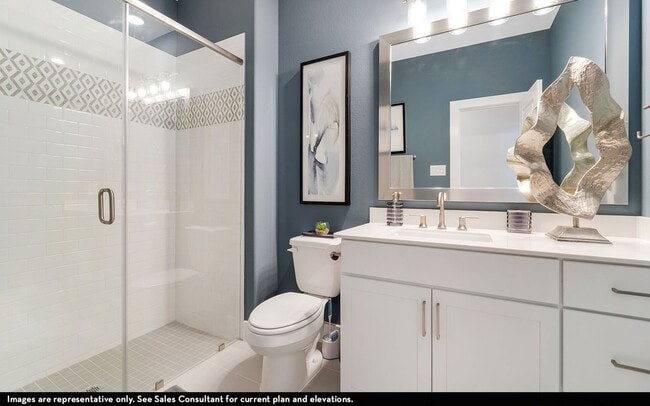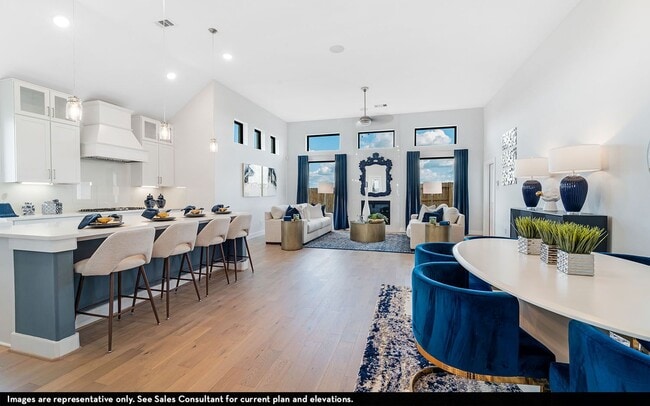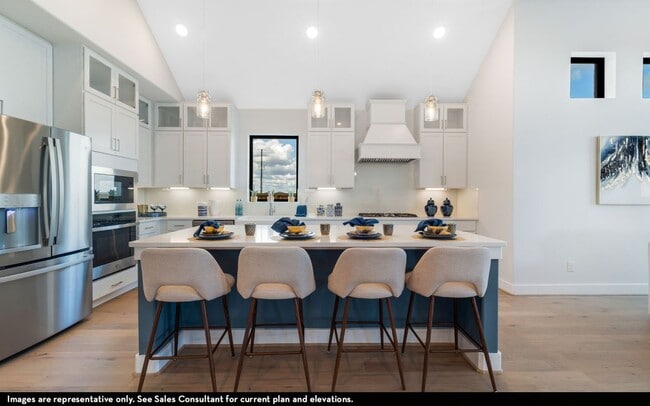
Estimated payment starting at $2,715/month
Highlights
- Community Cabanas
- Fitness Center
- New Construction
- Outdoor Kitchen
- Home Theater
- Primary Bedroom Suite
About This Floor Plan
The Southfork home will take your breath away! Expanding 3,452 square feet, with five spacious bedrooms and four full bathrooms, there's enough room for the whole family! Upon entry, you're met with a secluded study room, with three windows giving you a tremendous amount of natural light! If you're needing the extra space, feel free to opt for a 6th bedroom with a walk-in closet instead! Across the hall lies the secondary bedroom, along with a full bathroom. The walk-in utility room gives you access to a convenient mud room, as well as the 2-car garage. For extra storage, you can add on another half-car garage, or a 3rd-car. Down the hall resides the heart of the home - the huge family room with the option to include a fireplace, as well as the adjacent kitchen and dining area. The kitchen features exciting elements like granite countertops, designer light fixtures, industry-leading appliances, and the option to include an island. You can also opt to upgrade to a designer kitchen equipped with a 36" cooktop oven with a vent hood, and other stunning features. If you love to enjoy the outdoors, opt to include a rear covered patio off of the family room. Finishing off the first floor is the gorgeous master suite. Space is no issue in this area of the house! With two walk-in closets, there's plenty of storage space. The bedroom has three windows, boasting amazing natural light as well as a conveniently designed master bath. Your master bathroom has cultured marble countertops, dual vanities, and a separate tub & shower. For the three other bathrooms in the home, you can opt for a super shower to replace the bathtub! Up the stairs, you're greeted by the huge game room, along with three additional bedrooms all with walk-in closets, and two full bathrooms. The fourth bedroom gives you access to a covered balcony overlooking the front yard. Need more space for entertainment? Consider opting for a media room instead of one of the second-floor bedrooms. The massive...
Builder Incentives
Years: 1-2: 3.99% - Years 3-30: 499% Fixed Mortgage Rate.
Sales Office
| Monday |
10:00 AM - 7:00 PM
|
| Tuesday |
10:00 AM - 7:00 PM
|
| Wednesday |
10:00 AM - 7:00 PM
|
| Thursday |
10:00 AM - 7:00 PM
|
| Friday |
10:00 AM - 7:00 PM
|
| Saturday |
10:00 AM - 7:00 PM
|
| Sunday |
12:00 PM - 7:00 PM
|
Home Details
Home Type
- Single Family
HOA Fees
- Property has a Home Owners Association
Parking
- 3 Car Attached Garage
- Front Facing Garage
Home Design
- New Construction
Interior Spaces
- 2-Story Property
- Fireplace
- Mud Room
- Family Room
- Dining Area
- Home Theater
- Home Office
- Game Room
Kitchen
- Walk-In Pantry
- Built-In Microwave
- Dishwasher
- Disposal
Bedrooms and Bathrooms
- 5 Bedrooms
- Primary Bedroom on Main
- Primary Bedroom Suite
- Dual Closets
- Walk-In Closet
- 4 Full Bathrooms
- Primary bathroom on main floor
- Secondary Bathroom Double Sinks
- Dual Vanity Sinks in Primary Bathroom
- Private Water Closet
- Bathroom Fixtures
- Bathtub with Shower
- Walk-in Shower
Laundry
- Laundry Room
- Laundry on lower level
- Washer and Dryer Hookup
Outdoor Features
- Sun Deck
- Courtyard
- Covered Patio or Porch
Additional Features
- Lawn
- Central Heating and Cooling System
Community Details
Overview
- Greenbelt
Amenities
- Outdoor Kitchen
- Community Fire Pit
- Community Barbecue Grill
- Picnic Area
- Courtyard
Recreation
- Crystal Lagoon
- Golf Cart Path or Access
- Volleyball Courts
- Pickleball Courts
- Community Playground
- Fitness Center
- Community Cabanas
- Community Pool
- Dog Park
- Trails
Map
Other Plans in River Ranch Meadows
About the Builder
- River Ranch Meadows
- 2410 E Heritage Dr
- 15 Knight Bayou Dr
- 352 Ice Shore Trail
- 348 Ice Shore Trail
- 344 Ice Shore Trail
- 638 Gaylor Manor Ln
- 1802 Glacier Gorge Trail
- River Ranch - Enclave
- River Ranch - Premier
- River Ranch Estates
- River Ranch - Estates
- 1421 Imperial Ranch Way
- 11 Knight Bayou Dr
- 2601 Lake Bryan Dr
- River Ranch Meadows
- River Ranch Meadows - River Ranch 50' &55'
- River Ranch Meadows - 60’ Homesites
- River Ranch Meadows - The Villages Series
- River Ranch Meadows - The Arbors Series

