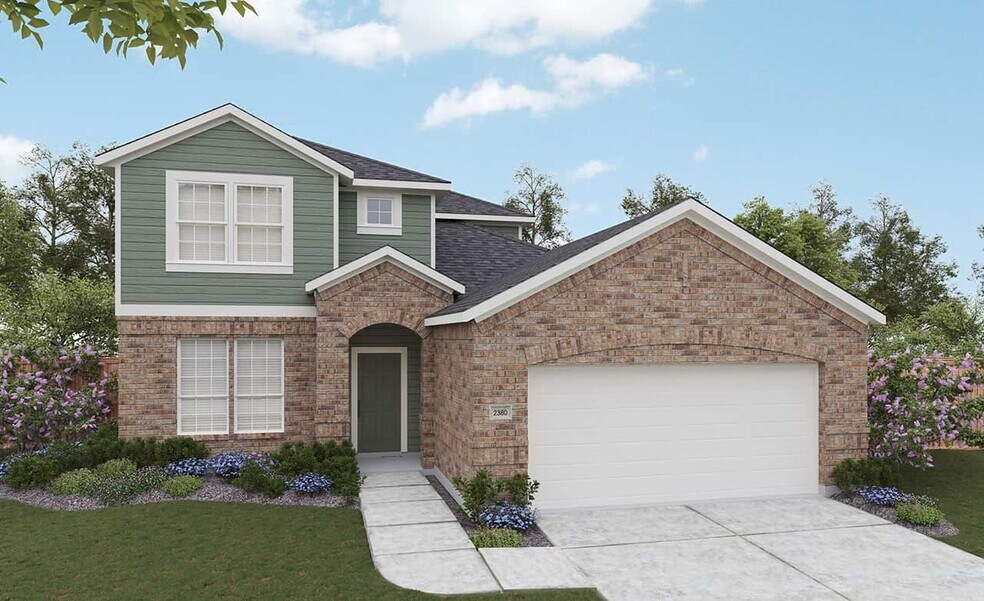
Estimated payment starting at $2,132/month
Total Views
282
4
Beds
2.5
Baths
2,380
Sq Ft
$143
Price per Sq Ft
Highlights
- New Construction
- Clubhouse
- Bonus Room
- Primary Bedroom Suite
- Main Floor Primary Bedroom
- Great Room
About This Floor Plan
This home is located at Southfork Plan, Forney, TX 75126 and is currently priced at $339,990, approximately $142 per square foot. Southfork Plan is a home located in Kaufman County with nearby schools including Smith Intermediate School, Brown Middle School, and North Forney High School.
Sales Office
Hours
| Monday |
10:00 AM - 6:00 PM
|
| Tuesday |
10:00 AM - 6:00 PM
|
| Wednesday |
10:00 AM - 6:00 PM
|
| Thursday |
10:00 AM - 6:00 PM
|
| Friday |
10:00 AM - 6:00 PM
|
| Saturday |
10:00 AM - 6:00 PM
|
| Sunday |
12:00 PM - 6:00 PM
|
Sales Team
Austin Roadruck
Paris Nettles
Office Address
1826 Cabin Wood Ln
Forney, TX 75126
Driving Directions
Home Details
Home Type
- Single Family
Parking
- 2 Car Attached Garage
- Front Facing Garage
- Secured Garage or Parking
Home Design
- New Construction
Interior Spaces
- 2-Story Property
- Great Room
- Combination Kitchen and Dining Room
- Bonus Room
- Flex Room
Kitchen
- Walk-In Pantry
- Kitchen Island
- Disposal
Bedrooms and Bathrooms
- 4 Bedrooms
- Primary Bedroom on Main
- Primary Bedroom Suite
- Walk-In Closet
- Powder Room
- Primary bathroom on main floor
- Private Water Closet
- Bathtub
- Walk-in Shower
Laundry
- Laundry Room
- Laundry on main level
Outdoor Features
- Covered Patio or Porch
Community Details
Overview
- No Home Owners Association
- Greenbelt
Amenities
- Clubhouse
- Community Center
- Amenity Center
Recreation
- Community Playground
- Community Pool
- Park
- Hiking Trails
- Trails
Map
Other Plans in Walden Pond East - Walden Pond
About the Builder
DRB Homes brings decades of industry expertise to every home it builds, offering a personalized experience tailored to each homeowner’s unique needs. Understanding that no two homebuilding journeys are the same, DRB Homes empowers buyers to customize their living spaces, starting with a diverse portfolio of popular floor plans available in communities across the region.
Backed by the strength of the DRB Group—a dynamic organization encompassing two residential builder brands, a title company, and a development services branch—DRB Homes benefits from a full spectrum of resources. The DRB Group provides entitlement, development, and construction services across 14 states, 19 regions, and 35 markets, stretching from the East Coast to Arizona, Colorado, Texas, and beyond.
With an award-winning team and a commitment to quality, DRB Homes continues to set the standard for excellence in residential construction.
Nearby Homes
- Walden Pond East - Walden Pond
- Walden Pond East - Cottage East
- 1185 Baker Bridge Dr
- 1007 Swindon Dr
- Devonshire - Reserve 50'
- Devonshire - Reserve 60'
- 1102 Barnmeadow Ln
- 1104 Barnmeadow Ln
- 2719 Kirkhill Ln
- 2716 Kirkhill Ln
- 2723 Kirkhill Ln
- 1107 Barnmeadow Ln
- 1112 Barnmeadow Ln
- 1113 Barnmeadow Ln
- 1120 Barnmeadow Ln
- 1002 Biltmore Ct
- 1452 Kingswell Ln
- Walden Pond South - Walden Pond
- 2417 Lyrebird Ln
- 2415 Lyrebird Ln
