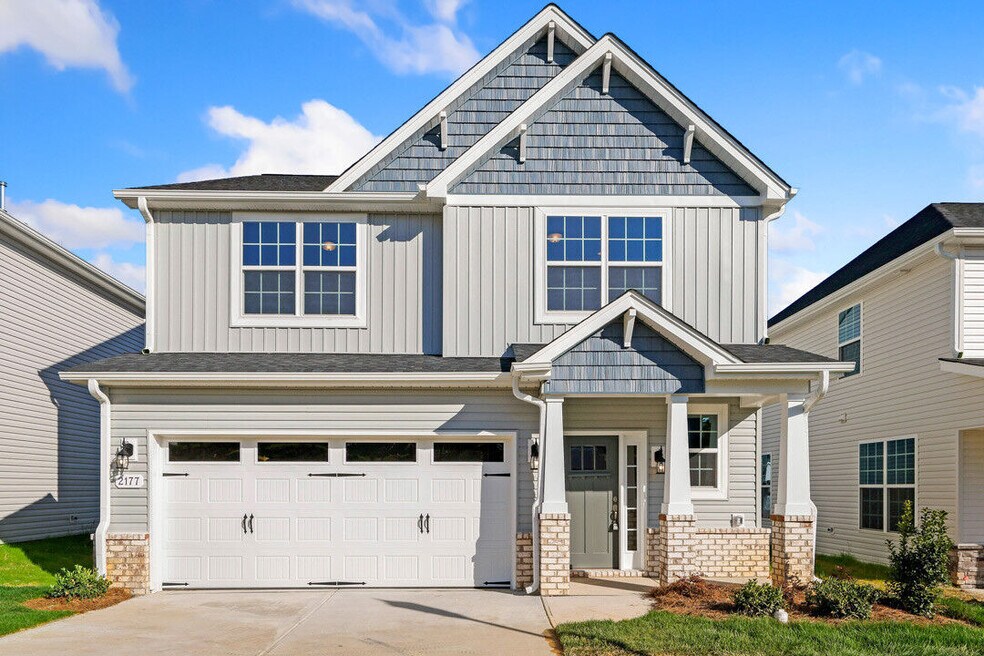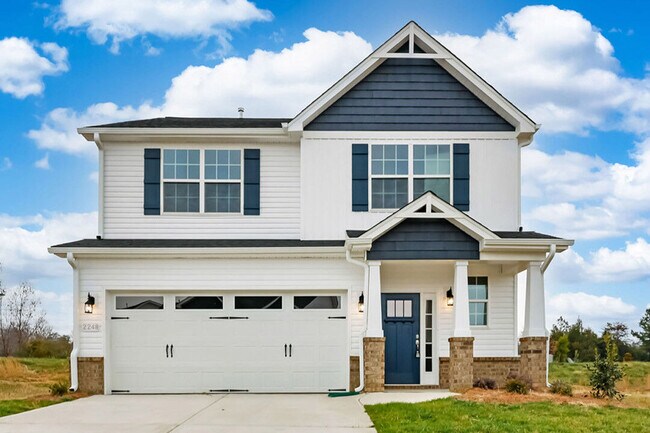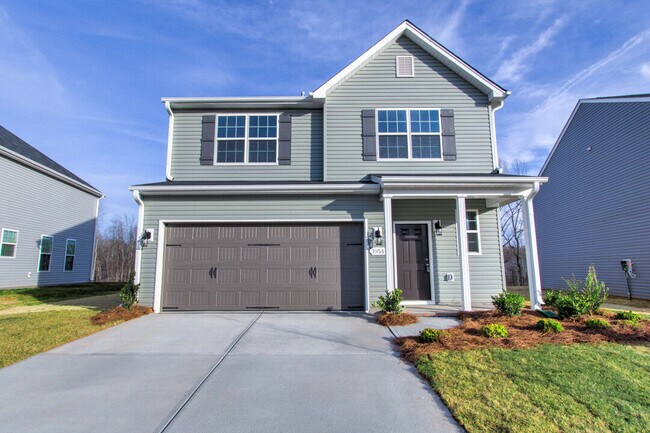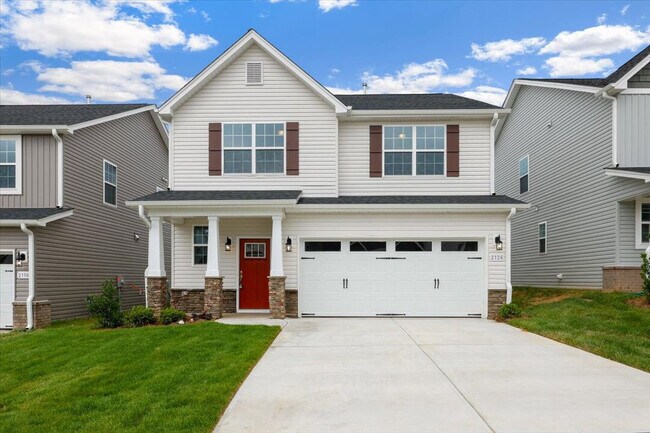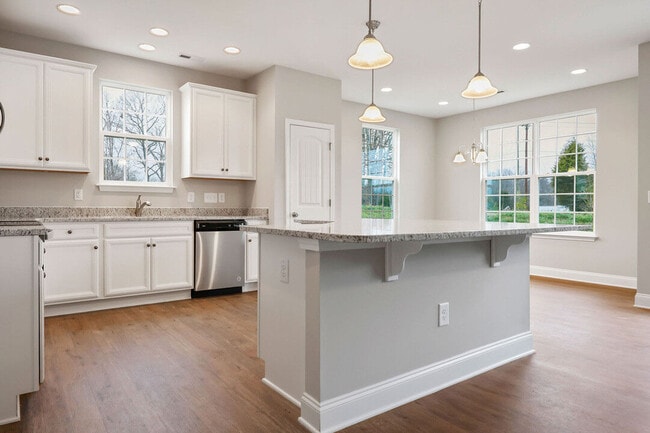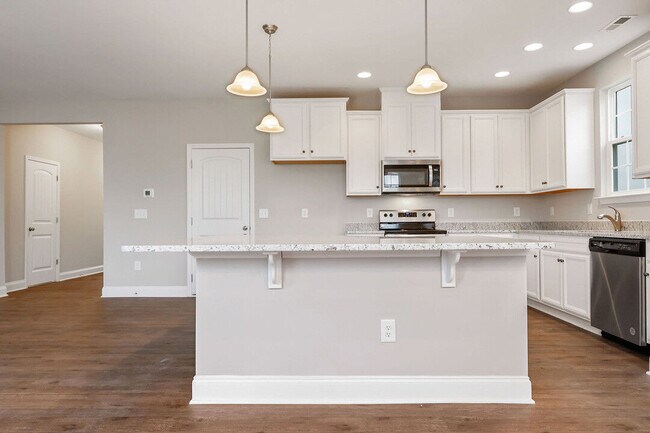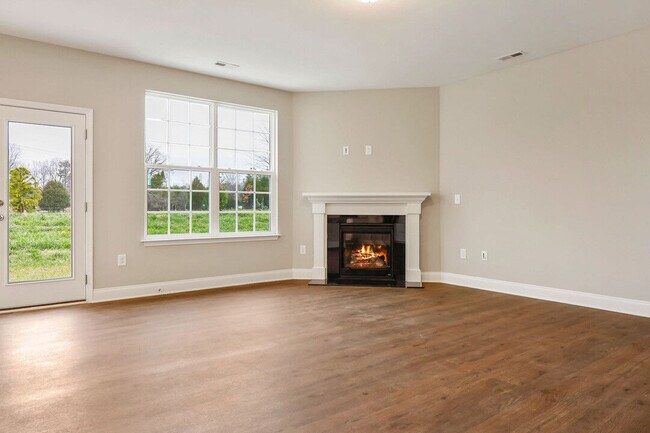
Verified badge confirms data from builder
Lockwoods Folly, NC 28462
Estimated payment starting at $2,029/month
Total Views
9,785
3 - 5
Beds
2.5
Baths
1,981+
Sq Ft
$167+
Price per Sq Ft
Highlights
- New Construction
- Loft
- Covered Patio or Porch
- Primary Bedroom Suite
- No HOA
- Breakfast Room
About This Floor Plan
The Southport Plan by Windsor Homes is available in the Ruffins River Landing community in Lockwoods Folly, NC 28462, starting from $329,900. This design offers approximately 1,981 square feet and is available in Brunswick County, with nearby schools such as South Brunswick High School, Virginia Williamson Elementary School, and Cedar Grove Middle School.
Sales Office
All tours are by appointment only. Please contact sales office to schedule.
Sales Team
Sarah Wilson
Mark Banks
Office Address
576 Eden Dr SW
Supply, NC 28462
Driving Directions
Home Details
Home Type
- Single Family
Parking
- 2 Car Attached Garage
- Front Facing Garage
- Secured Garage or Parking
Home Design
- New Construction
Interior Spaces
- 1,981-2,185 Sq Ft Home
- 2-Story Property
- Formal Entry
- Family Room
- Combination Kitchen and Dining Room
- Loft
- Bonus Room
- Flex Room
Kitchen
- Breakfast Room
- Eat-In Kitchen
- Breakfast Bar
- Cooktop
- Kitchen Island
- Prep Sink
Bedrooms and Bathrooms
- 3-5 Bedrooms
- Primary Bedroom Suite
- Dual Closets
- Walk-In Closet
- Powder Room
- Bathtub with Shower
Laundry
- Laundry Room
- Laundry on upper level
Outdoor Features
- Covered Patio or Porch
Community Details
- No Home Owners Association
Map
Other Plans in Ruffins River Landing
About the Builder
Windsor Homes has joined Stanley Martin Homes, bringing together exceptional craftsmanship, thoughtful design, and a shared commitment to creating places people love to call home.
Founded over 20 years ago in Greensboro, North Carolina by Tom Hall and David Howard, Windsor Homes was built on the belief that homebuilding should be personal. From the start, the mission was clear: create high-quality homes that meet the needs of individuals and families at an affordable price.
While rooted in the heart of North Carolina, Windsor Homes expanded to the beautiful coastal region near Wilmington, offering thoughtfully designed homes in locations that complement your lifestyle and values.
Over the years, Windsor Homes has built more than 4,000 homes across 75 communities. As part of Stanley Martin Homes, Windsor Homes continues to uphold its family-oriented values and dedication to excellence. The company’s goal remains simple: to create spaces where life’s moments are shared and where what matters most truly feels at home.
Nearby Homes
- Ruffins River Landing
- 326 Levies Landing SW
- 637 Squirrel Run Dr SW
- 322 Levies Landing SW
- 371 John Grissett Dr SW
- 549 Sanctuary Point SW
- 557 Sanctuary Point SW
- 579 Sanctuary SW
- 571 Sanctuary SW
- 563 Sanctuary SW
- 613 Southwind Dr SW
- 580 Stone Ridge Rd SW
- 552 Timbercrest Cir
- 1400 Stanley Rd SW
- 0 Us Hwy 17-Ocean Hwy W Unit 100462086
- 1566-1572 Pine Tree Cir SW
- 1.93 Ac U S 17
- Richmond Hills
- 214 Keria Ln NW
- 1233 Skystone Loop Ne NE Unit 9
Your Personal Tour Guide
Ask me questions while you tour the home.
