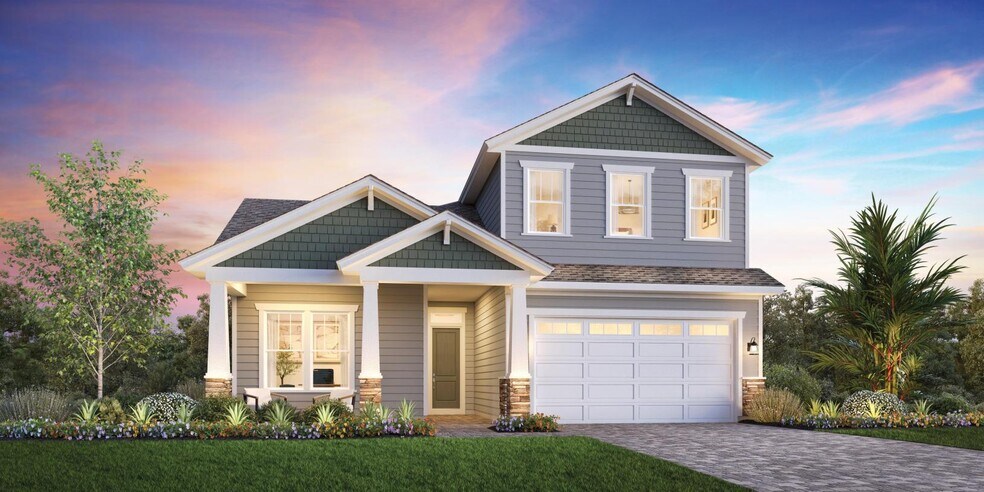
Estimated payment starting at $4,176/month
Highlights
- New Construction
- Primary Bedroom Suite
- Main Floor Primary Bedroom
- Allen D. Nease Senior High School Rated A
- Clubhouse
- Lanai
About This Floor Plan
Luxe design details. The Sparrow Elite's inviting covered entry and welcoming foyer open onto the spacious great room, bright casual dining area, and desirable covered lanai beyond. The well-equipped kitchen is complete with a large center island with breakfast bar, plenty of counter and cabinet space, and ample walk-in pantry. The gorgeous primary bedroom suite is highlighted by a massive walk-in closet and spa-like primary bath with dual-sink vanity, large luxe shower, and private water closet. Secondary bedrooms feature roomy closets and shared hall bath with dual-sink vanity. Secluded on the second floor is a bedroom suite with closet and shared hall bath, overlooking a generous loft. Additional highlights include a versatile office, convenient everyday entry, centrally located laundry, and additional storage.
Builder Incentives
Take advantage of limited-time incentives on select homes during Toll Brothers Holiday Savings Event, 11/8-11/30/25.* Choose from a wide selection of move-in ready homes, homes nearing completion, or home designs ready to be built for you.
Sales Office
| Monday |
3:00 PM - 6:00 PM
|
Appointment Only |
| Tuesday |
10:00 AM - 6:00 PM
|
|
| Wednesday |
10:00 AM - 6:00 PM
|
|
| Thursday |
10:00 AM - 6:00 PM
|
|
| Friday |
10:00 AM - 6:00 PM
|
|
| Saturday |
10:00 AM - 6:00 PM
|
|
| Sunday |
11:00 AM - 6:00 PM
|
Home Details
Home Type
- Single Family
Parking
- 2 Car Attached Garage
- Front Facing Garage
Home Design
- New Construction
Interior Spaces
- 2-Story Property
- Formal Entry
- Great Room
- Dining Area
- Flex Room
Kitchen
- Breakfast Bar
- Walk-In Pantry
- Dishwasher
- Kitchen Island
- Kitchen Fixtures
Bedrooms and Bathrooms
- 4 Bedrooms
- Primary Bedroom on Main
- Primary Bedroom Suite
- Walk-In Closet
- 3 Full Bathrooms
- Primary bathroom on main floor
- Double Vanity
- Secondary Bathroom Double Sinks
- Private Water Closet
- Bathroom Fixtures
- Bathtub with Shower
- Walk-in Shower
Laundry
- Laundry Room
- Laundry on main level
Outdoor Features
- Lanai
- Front Porch
Community Details
Recreation
- Tennis Courts
- Soccer Field
- Community Basketball Court
- Community Playground
- Community Pool
- Park
- Dog Park
- Trails
Additional Features
- Greenbelt
- Clubhouse
Map
Other Plans in Reflections at Seabrook
About the Builder
- Reflections at Seabrook - Reflections 50' Front Load
- Reflections at Seabrook - Reflections 40' Front Load
- Reflections at Seabrook - Reflections at Nocatee
- 68 Recollection Dr
- Seabrook Village - 40’ Rear Entry
- Seabrook Village - 40' Front Entry
- 149 Owenlee Dr
- 78 Recollection Dr
- Coral Ridge at Seabrook - Coral Ridge
- Seabrook Village - Classic Series
- 52 Owenlee Dr
- Reflections at Seabrook
- Reflections at Seabrook - Elite Series
- Seabrook Village - Seabrook Village Phase 2
- Seabrook Village - Seabrooke Village
- Reflections at Seabrook
- 183 Dawes Ave
- 239 Dawes Ave
- 248 Dawes Ave
- 411 Seamark Dr
