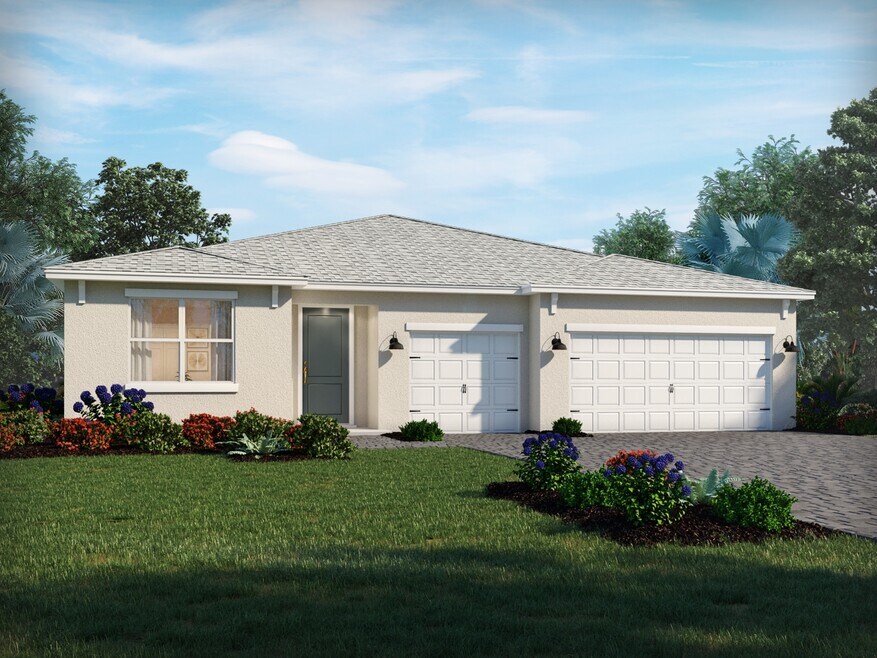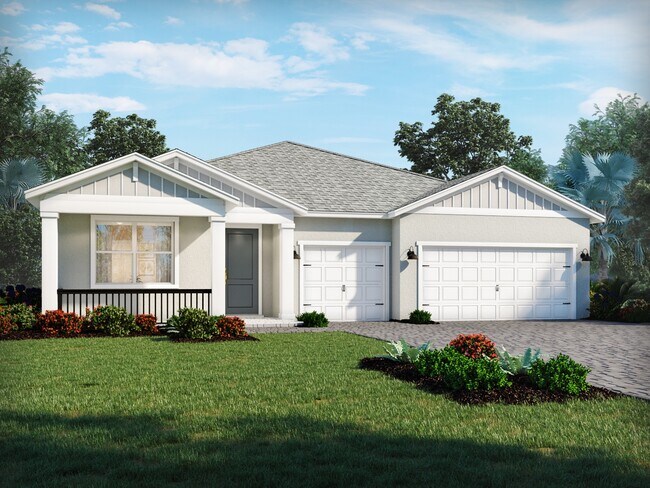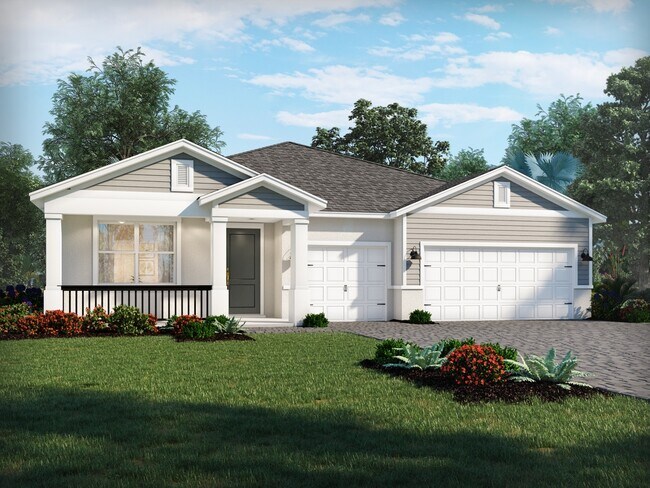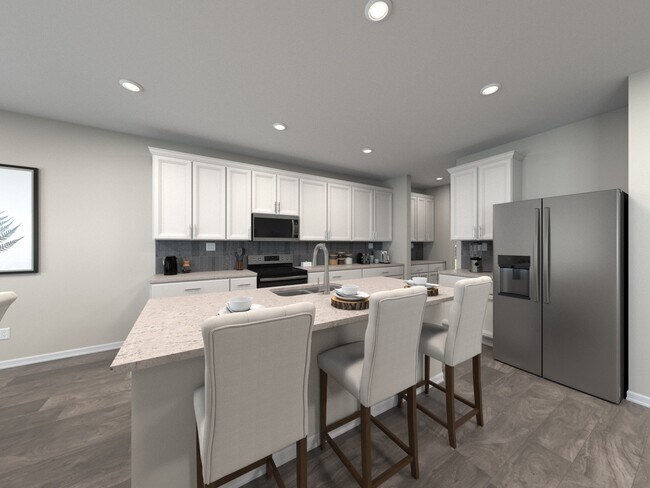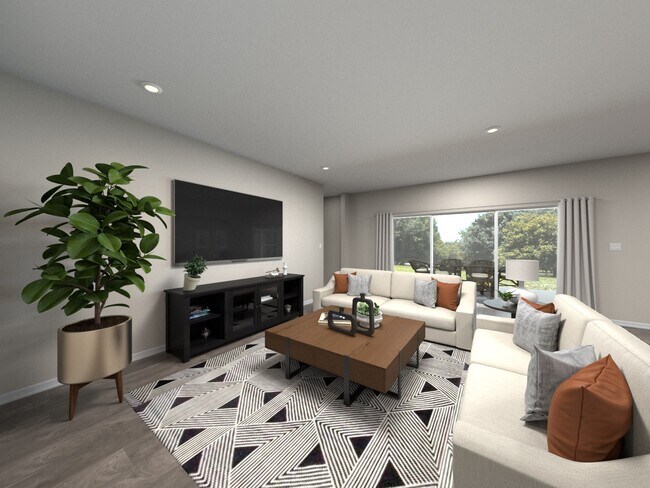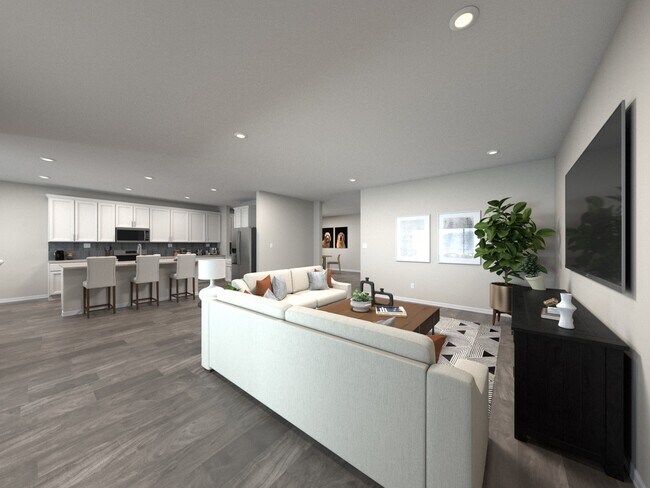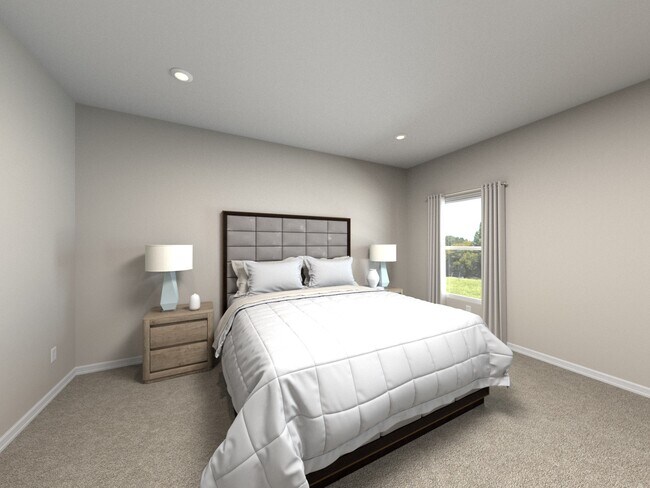
Verified badge confirms data from builder
Punta Gorda, FL 33982
Estimated payment starting at $3,598/month
Total Views
1,459
4
Beds
3
Baths
2,791
Sq Ft
$186
Price per Sq Ft
Highlights
- Fitness Center
- Fishing
- Community Lake
- New Construction
- Gated Community
- 1-minute walk to Lagoon Park
About This Floor Plan
This spacious floorplan includes a large great room that overlooks the integrated covered lanai. The dining room is perfect for formally entertaining. The flex room with optional doors can be used for a private work area.
Sales Office
Hours
| Monday |
12:00 PM - 6:00 PM
|
| Tuesday - Saturday |
10:00 AM - 6:00 PM
|
| Sunday |
12:00 PM - 6:00 PM
|
Sales Team
Sunny Munoz
Julie Kerwin
Zach Douglass
Jeff Sebastian
Office Address
16508 Settlers Way
Babcock Ranch, FL 33982
Driving Directions
Home Details
Home Type
- Single Family
HOA Fees
- $350 Monthly HOA Fees
Parking
- 3 Car Attached Garage
- Front Facing Garage
Taxes
- Special Tax
Home Design
- New Construction
- Spray Foam Insulation
Interior Spaces
- 1-Story Property
- Smart Doorbell
- Great Room
- Dining Area
- Tile Flooring
Kitchen
- Smart Appliances
- ENERGY STAR Qualified Appliances
- Kitchen Island
- Granite Countertops
- Quartz Countertops
Bedrooms and Bathrooms
- 4 Bedrooms
- Walk-In Closet
- 3 Full Bathrooms
- Granite Bathroom Countertops
- Quartz Bathroom Countertops
- Double Vanity
- Private Water Closet
- Bathtub with Shower
- Walk-in Shower
Laundry
- Laundry Room
- Washer and Dryer
Home Security
- Smart Lights or Controls
- Smart Thermostat
Eco-Friendly Details
- Green Certified Home
Outdoor Features
- Lanai
- Front Porch
Utilities
- SEER Rated 14+ Air Conditioning Units
- Programmable Thermostat
- Smart Home Wiring
- Smart Outlets
Community Details
Overview
- Community Lake
Recreation
- Tennis Courts
- Community Basketball Court
- Pickleball Courts
- Fitness Center
- Community Pool
- Fishing
- Fishing Allowed
- Park
- Trails
Security
- Gated Community
Map
Move In Ready Homes with this Plan
Other Plans in Crescent Lakes at Babcock Ranch - Signature Series
About the Builder
Opening the door to a Life. Built. Better.® Since 1985.
From money-saving energy efficiency to thoughtful design, Meritage Homes believe their homeowners deserve a Life. Built. Better.® That’s why they're raising the bar in the homebuilding industry.
Nearby Homes
- Crescent Lakes at Babcock Ranch - Reserve Series
- Crescent Lakes at Babcock Ranch - Premier Series
- Crescent Lakes at Babcock Ranch - Signature Series
- Regency at Babcock Ranch - Terra Collection
- Regency at Babcock Ranch - Lago Collection
- 16435 Marsh Ln
- Regency at Babcock Ranch - Sol Collection
- 44401 Panther Dr
- 44336 Frontier Dr
- 16444 Seven Lakes Ave
- 44404 Frontier Dr
- 44431 Panther Dr
- 44444 Panther Dr
- 16254 Wax Myrtle St
- 44504 Frontier Dr
- 44507 Frontier Dr
- 44123 Kelly Dr
- 44482 Diamond Trail
- The Sanctuary at Babcock Ranch - The Sanctuary – Coastal Collection
- 15844 Elina Sky Dr
