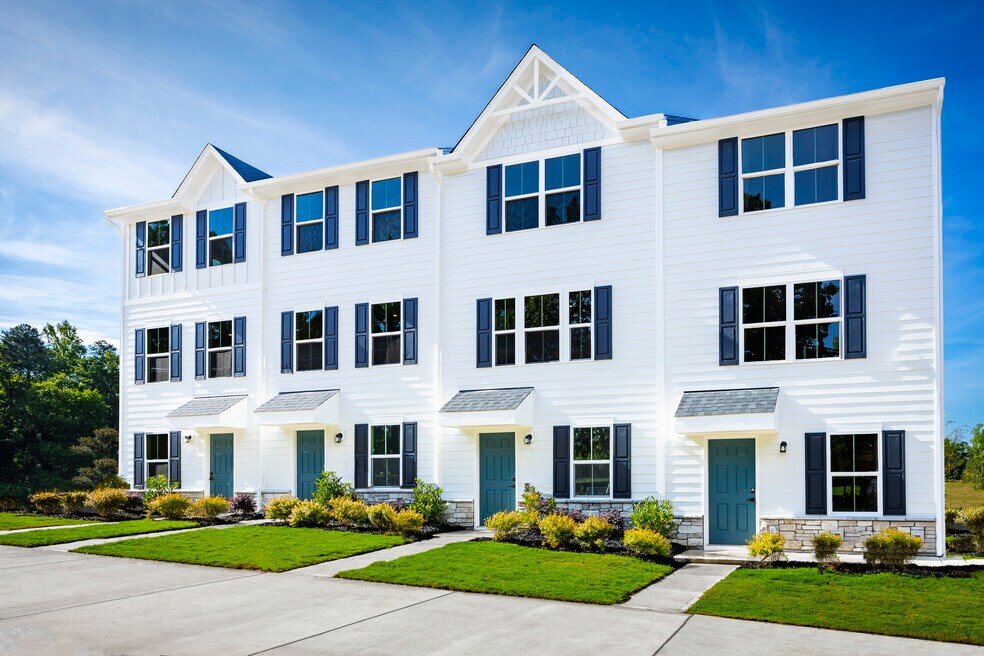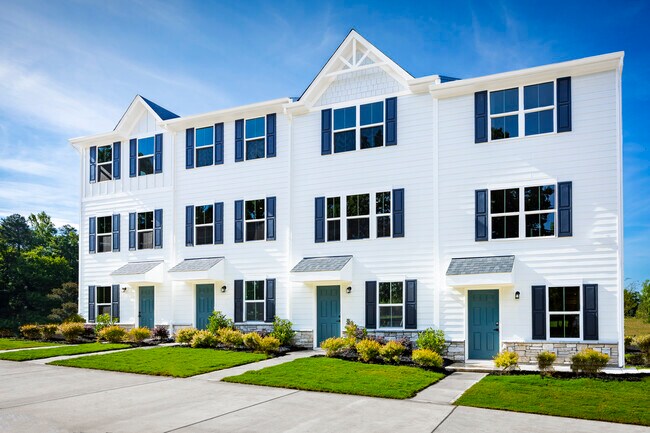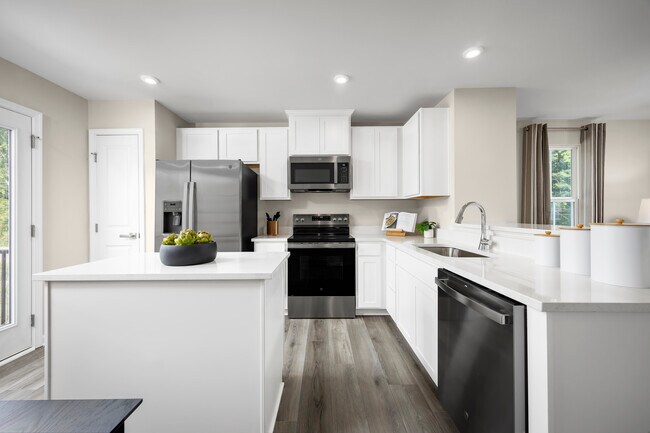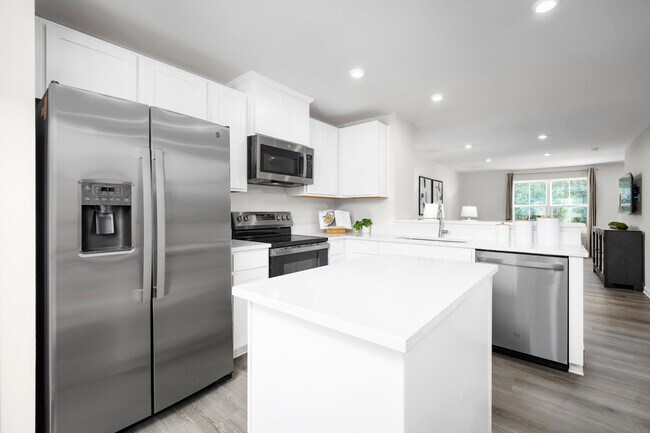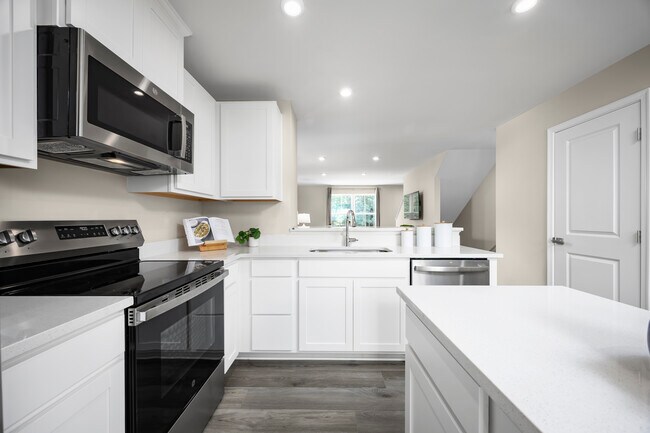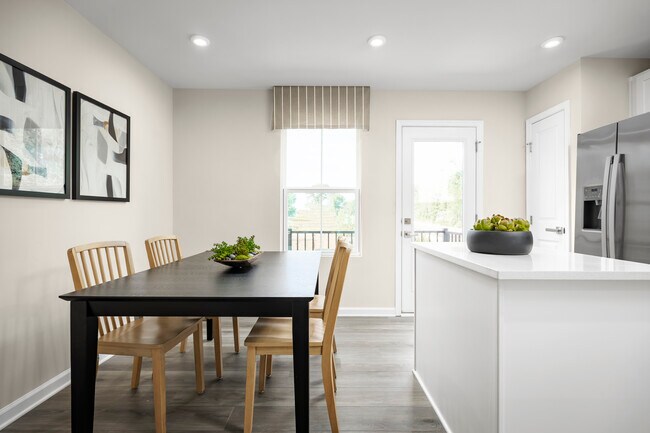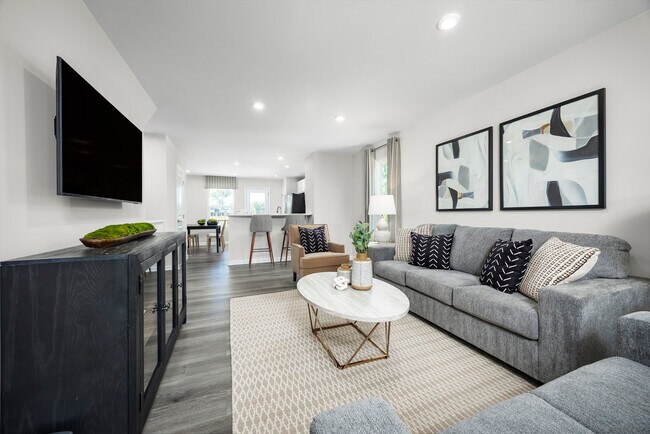
Estimated payment starting at $1,918/month
Highlights
- New Construction
- Main Floor Bedroom
- Dual Closets
- Built-In Refrigerator
- 1 Car Attached Garage
- Double Vanity
About This Floor Plan
Welcome to Ryan Homes at Ashley Townhomes! The Spencer is the ideal combination of style and space. Enter this 3-level townhome through the lower level foyer or 1-car garage. This level features a spacious recreation room, perfect for entertaining or relaxing. For added flexibility, a bedroom and full bath are available as an optional upgrade on this floor. On the main level, the living room flows easily into the welcoming kitchen with an island and plenty of cabinet space. From family meals to movie nights, you'll feel instantly at home in this space. Upstairs, you'll find a bedroom and an owner's suite featuring dual closets for ample storage. The en-suite bathroom includes a dual vanity, offering a relaxing and refreshing space to unwind. Ashley Townhomes offers the comfort of homeownership with the convenience of city living. Located near top Charlotte destinations like Pinky’s, Rhino Market, and South End’s breweries, residents enjoy easy access to dining, entertainment, and outdoor activities at the White Water Center and Renaissance Park. Proximity to Charlotte Douglas International Airport and major highways (I-77, I-85, I-277) ensures seamless travel throughout the city and beyond. *For homes in Ashley Townhomes, we're excited to offer 2.5 % realtor compensation on the final sales price.
Sales Office
| Monday |
1:00 PM - 6:00 PM
|
| Tuesday |
10:00 AM - 6:00 PM
|
| Wednesday |
10:00 AM - 6:00 PM
|
| Thursday |
10:00 AM - 6:00 PM
|
| Friday |
10:00 AM - 6:00 PM
|
| Saturday |
10:00 AM - 6:00 PM
|
| Sunday |
1:00 PM - 6:00 PM
|
Townhouse Details
Home Type
- Townhome
HOA Fees
- $226 Monthly HOA Fees
Parking
- 1 Car Attached Garage
- Rear-Facing Garage
Home Design
- New Construction
Interior Spaces
- 3-Story Property
- Formal Entry
- Living Room
- Dining Area
Kitchen
- Breakfast Bar
- Built-In Range
- Built-In Microwave
- Built-In Refrigerator
- Dishwasher
Bedrooms and Bathrooms
- 2 Bedrooms
- Main Floor Bedroom
- Dual Closets
- Powder Room
- Double Vanity
- Bathtub with Shower
Laundry
- Laundry on upper level
- Stacked Washer and Dryer Hookup
Utilities
- Central Heating and Cooling System
- High Speed Internet
- Cable TV Available
Community Details
- Association fees include lawn maintenance
Map
Other Plans in Ashley Townhomes
About the Builder
- Ashley Townhomes
- 4010 Drakeford Towns Alley Unit 1004B
- 4018 Drakeford Towns Alley Unit 1004D
- 1427 Richardson Towns Ct Unit 1008A
- 3247 Dannelly Towns Alley Unit 1003B
- Alleghany/Ashley Alleghany St
- 3225 Dannelly Towns Alley Unit 1002A
- 3613 Corbett St
- 3611 Corbett St
- 3609 Corbett St
- 3607 Corbett St
- 4220 Mckinley Dr
- 3960 Hager Dr
- 3820 Odom Way
- 3952 Hager Dr
- 3948 Hager Dr
- 3944 Hager Dr
- 3956 Hager Dr
- 3920 Hager Dr
- 3936 Hager Dr
