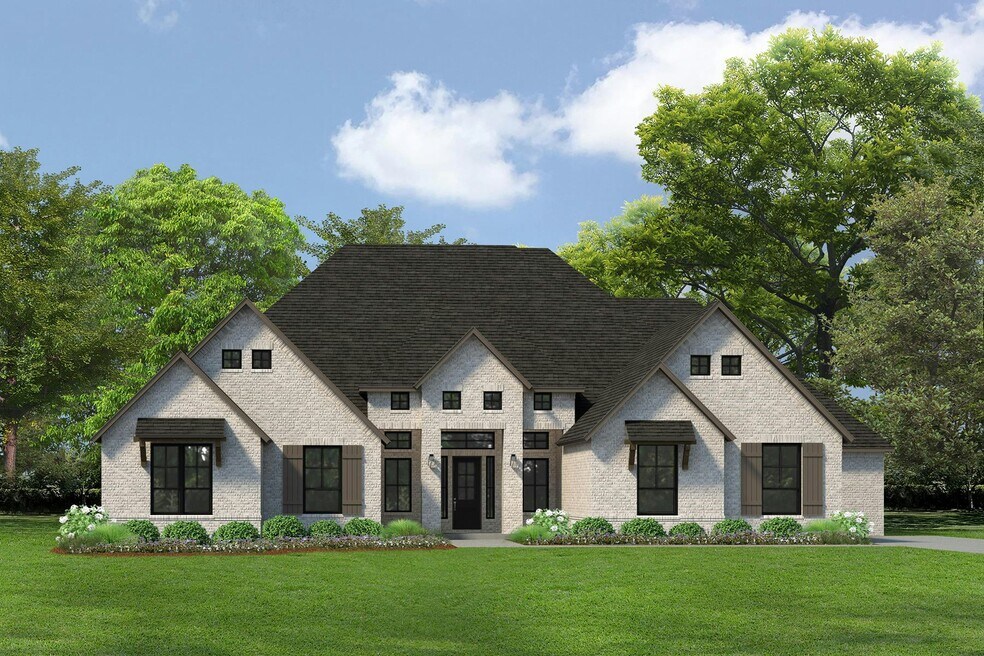
McLendon-chisholm, TX 75032
Estimated payment starting at $5,271/month
Highlights
- New Construction
- Primary Bedroom Suite
- No HOA
- Dorothy Smith Pullen Elementary School Rated A
- Mud Room
- Game Room
About This Floor Plan
Introducing the exceptional Sperry one-story floor plan, thoughtfully crafted for easy living and comfort. A welcoming covered porch invites you into an open-concept design that seamlessly connects the living area, kitchen, and family room. The kitchen features ample cabinet space, a spacious walk-in pantry, and a large island with a breakfast bar that overlooks the nook, ideal for entertaining.The living room extends to a spacious covered patio, perfect for outdoor enjoyment. The owner's suite features a luxurious bath with dual vanities, a soaking tub, walk-in shower, and a large walk-in closet. Secondary bedrooms are generously sized with walk-in closets and a shared Jack-and-Jill bath. A separate game room and guest suite provide an excellent option for an in-law suite or additional privacy. Additional highlights include a private study, media room, mudroom, and a laundry room attached to the primary closet.
Builder Incentives
Up to $18,000 in closing cost assistance plus a $5,000 Nebraska Furniture Mart® gift card on select homes. Terms apply, contact for details.
New Year Savings Event, featuring limited-time savings on options and lot premiums, $13K closing costs assistance, and a $10,000 Nebraska Furniture Mart gift card for qualified buyers. Terms apply.
Sales Office
All tours are by appointment only. Please contact sales office to schedule.
Home Details
Home Type
- Single Family
Parking
- 3 Car Attached Garage
- Side Facing Garage
Home Design
- New Construction
Interior Spaces
- 4,151 Sq Ft Home
- 1-Story Property
- Mud Room
- Family Room
- Home Office
- Game Room
- Flex Room
Kitchen
- Breakfast Area or Nook
- Breakfast Bar
Bedrooms and Bathrooms
- 4 Bedrooms
- Primary Bedroom Suite
- Walk-In Closet
- Jack-and-Jill Bathroom
- Powder Room
- In-Law or Guest Suite
- Primary bathroom on main floor
- Dual Vanity Sinks in Primary Bathroom
- Private Water Closet
- Bathtub
- Walk-in Shower
Laundry
- Laundry Room
- Laundry on main level
Outdoor Features
- Covered Patio or Porch
Community Details
- No Home Owners Association
Map
Move In Ready Homes with this Plan
Other Plans in Heritage
About the Builder
Frequently Asked Questions
- Heritage
- Ridge Pointe Estates
- Ridge Pointe Estates
- 427 Estate
- 1021 Abbey Ln
- 1115 Saffron Ct
- 429 Hanby Ln
- 1118 Saffron Ct
- 323 Longview Place
- 311 Longview Place
- TBD W Farm To Market Road 550
- 1557 Vista Ct
- 1509 State Highway 205
- 0 State Highway 205 Unit 21181490
- 3 A Jeff Boyd Rd
- 3 B Jeff Boyd Rd
- 1647 Vista Ct
- 3C-D Jeff Boyd Rd
- 100 Old Vineyard Ln
- 2000 Connie Ln
Ask me questions while you tour the home.






