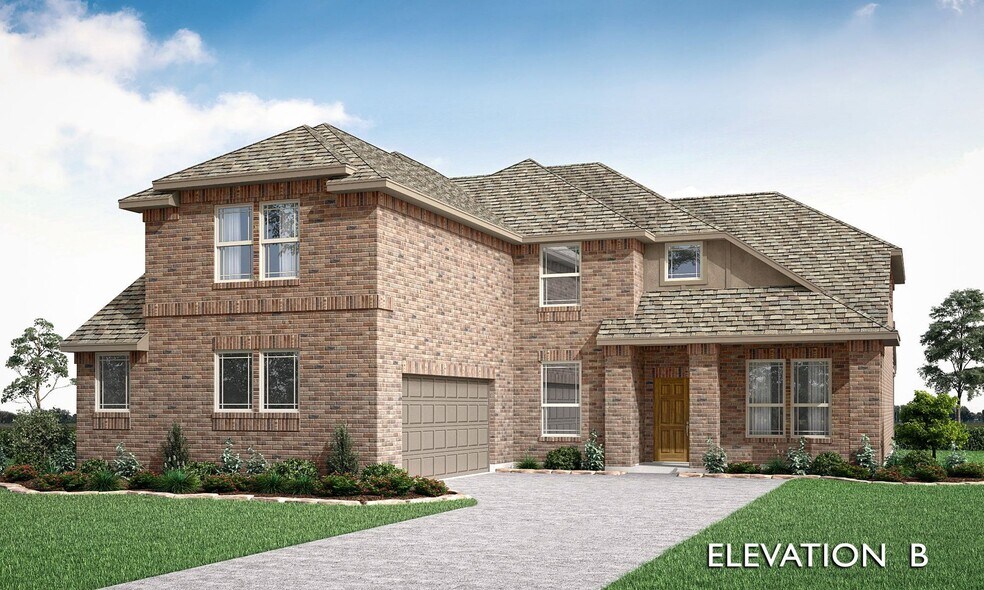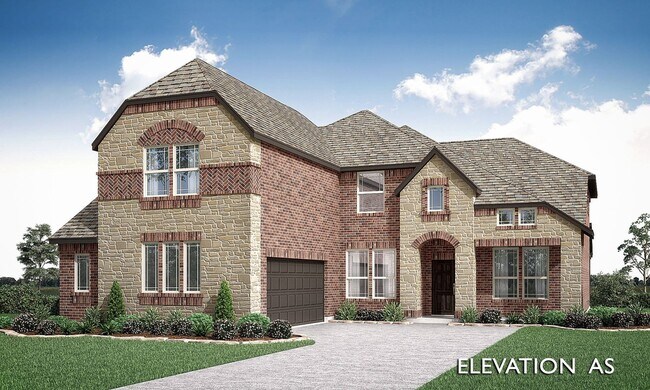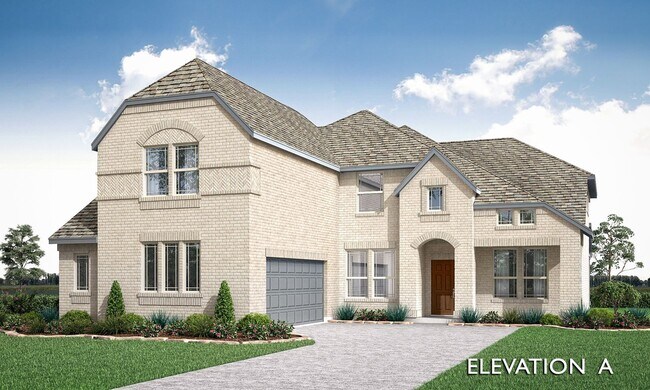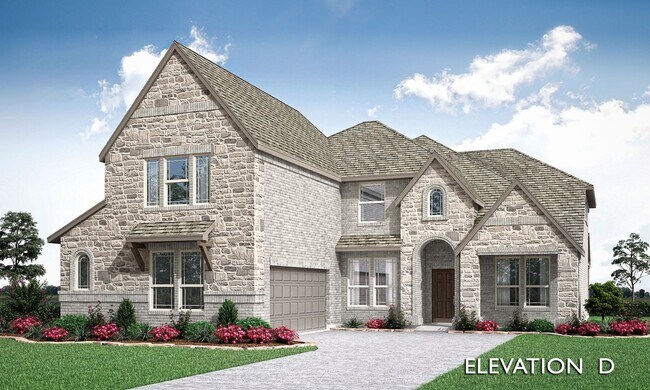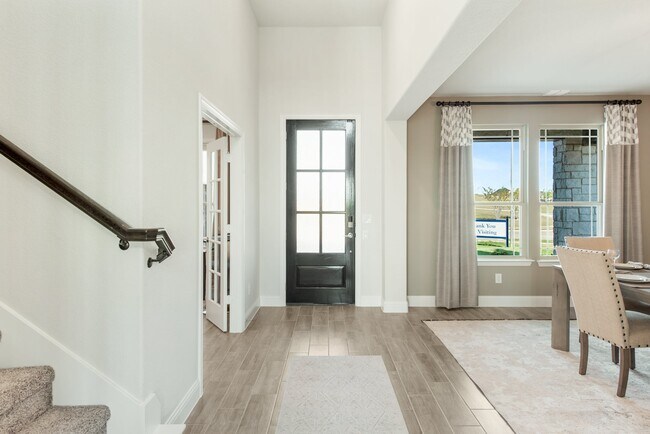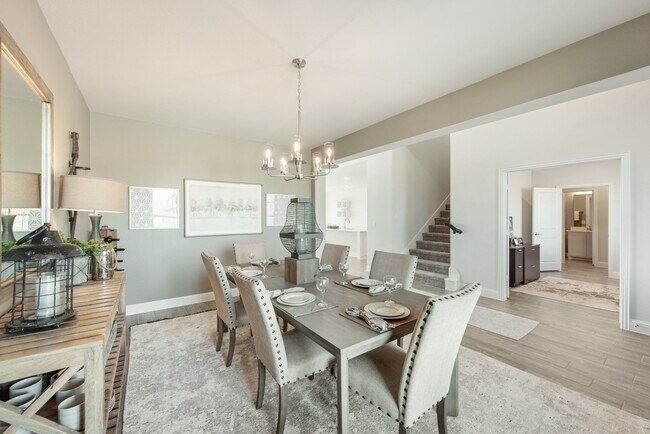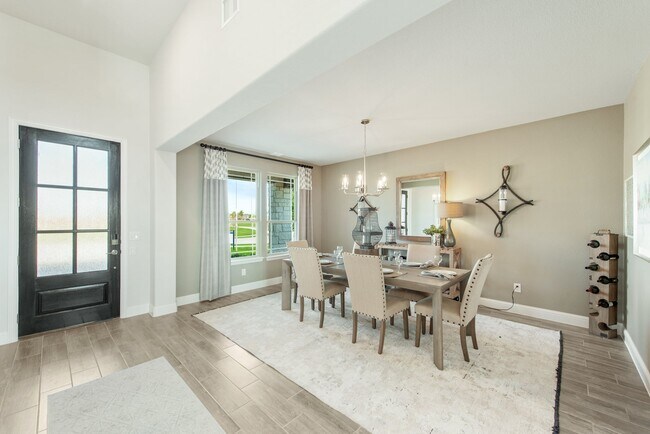
Trenton, TX 75490
Estimated payment starting at $2,982/month
Highlights
- New Construction
- Mud Room
- Breakfast Area or Nook
- Vaulted Ceiling
- Covered Patio or Porch
- Walk-In Closet
About This Floor Plan
The Classic Series Spring Cress II floor plan is a two-story home with four bedrooms, three and a half bathrooms, dining room, study, and two media rooms. Lots of flexibility with this floor plan that gives you the option for bedroom 5 with a full bath at the dining room and an optional bedroom 6 with a full bath at the downstairs media room. There is also an optional mini garage in lieu of the dining room. Contact us or visit our model home for more information about this and other available plans.
Builder Incentives
Limited-Time Harvest Upgrade Event – Ends February 28th! Get $15,000 to $17,000 in additional exterior finishes when you contract before the sale ends. Applies to new builds and select inventory homes. See community manager for details.
Special financing available - ask for details! This offer is exclusively available at Anderson Crossing. Offer is effective from 2/1/26- 2/28/26.
Sales Office
| Monday - Saturday |
10:00 AM - 6:00 PM
|
| Sunday |
12:00 PM - 6:00 PM
|
Home Details
Home Type
- Single Family
HOA Fees
- $42 Monthly HOA Fees
Parking
- 2 Car Garage
Taxes
Home Design
- New Construction
Interior Spaces
- 3,695 Sq Ft Home
- 2-Story Property
- Vaulted Ceiling
- Mud Room
- Breakfast Area or Nook
Bedrooms and Bathrooms
- 4 Bedrooms
- Walk-In Closet
Outdoor Features
- Covered Patio or Porch
Community Details
Overview
- Association fees include lawn maintenance, ground maintenance
Recreation
- Community Playground
- Trails
Map
Other Plans in Anderson Crossing
About the Builder
- Anderson Crossing
- Anderson Crossing
- Anderson Crossing
- 29.366 AC S Side Hwy 69 at 121
- 268 Sunnyside Dr
- 211 Church St
- 513 Augustus St
- 118 Indian Creek
- Tract 1 County Road 4905
- Tract 3 County Road 4905
- Tract 5 County Road 4905
- TBD N Highway 69
- 0 County Road 4605
- 304 Kelcey Ct
- Lot 7 Kelcey Ct
- Lot 9 Kelcey Ct
- Lot 10 Kelcey Ct
- Lot 8 Kelcey Ct
- 0001 County Road 4605
- TBD 11 +/- Tract 2 State 121
Ask me questions while you tour the home.
