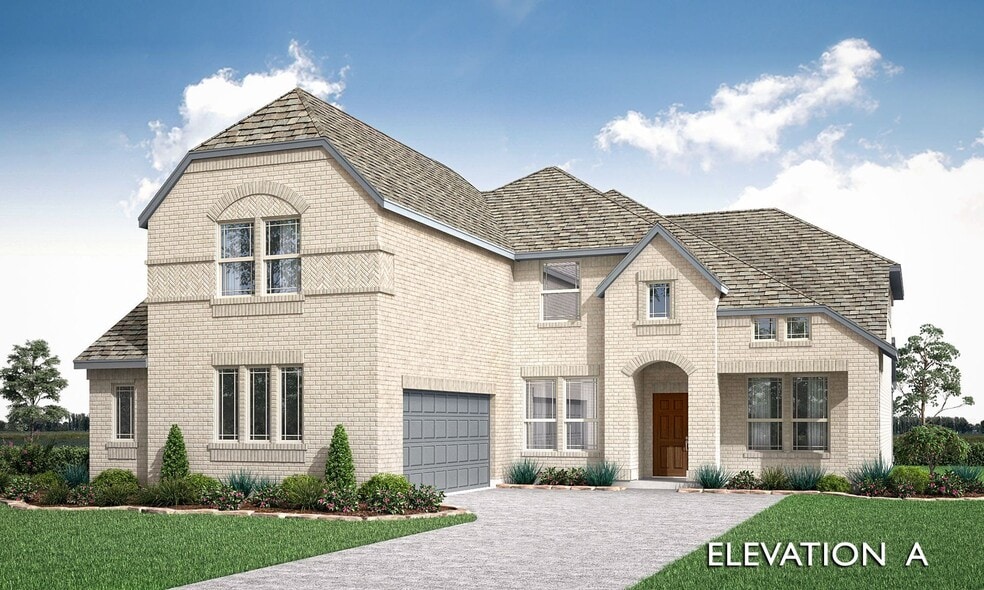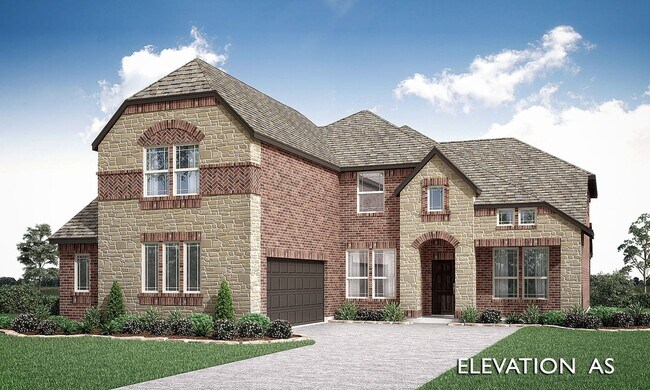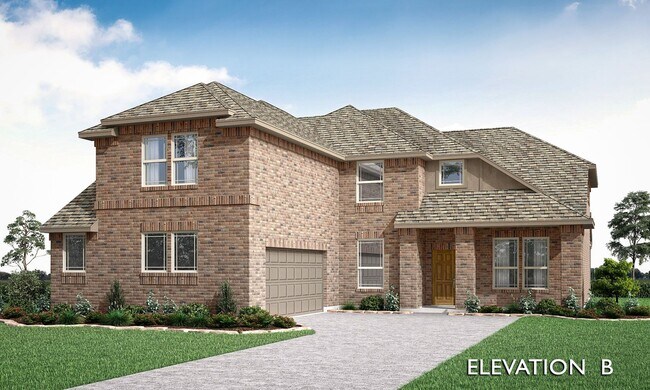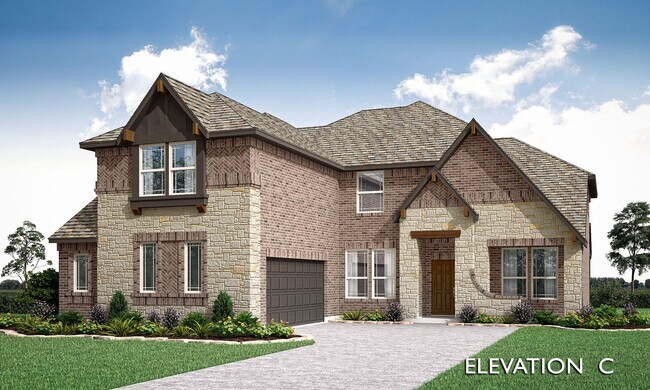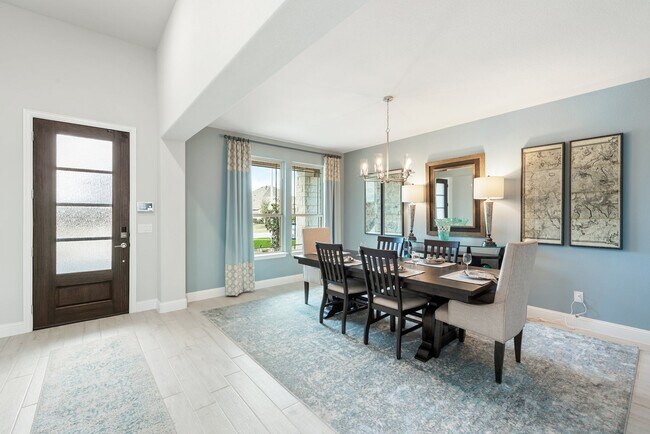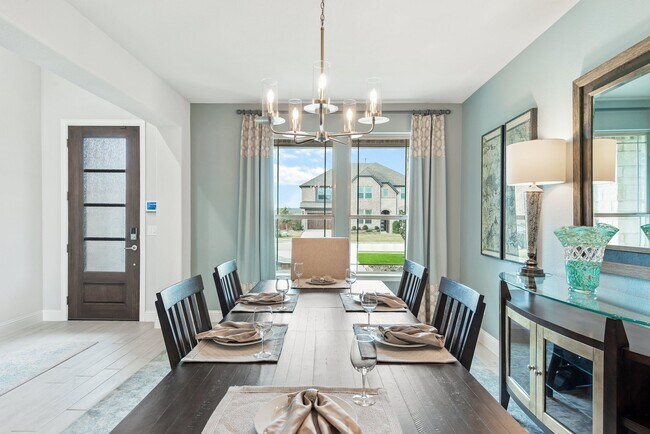
Desoto, TX 75115
Estimated payment starting at $3,308/month
Highlights
- Medical Services
- New Construction
- Wood Flooring
- Home Theater
- Primary Bedroom Suite
- Main Floor Primary Bedroom
About This Floor Plan
The Classic Series Spring Cress floor plan is a two-story home with four bedrooms, three and a half bathrooms, a dining room, a media room, and a study. Lots of flexibility with this floor plan that gives you the option for bedroom 5 with a full bath at the dining room and an optional bedroom 6 with a full bath at the media room. More options include an option media room on the second floor and an optional mini garage in lieu of the dining room. Contact us or visit our model home for more information about this and other available plans.
Builder Incentives
Limited-Time Harvest Upgrade Event – Ends Dec 31st! Get $15,000 to $17,000 in additional exterior finishes when you contract before the sale ends. Applies to new builds and select inventory homes. See community manager for details.
Sales Office
| Monday - Saturday |
10:00 AM - 6:00 PM
|
| Sunday |
12:00 PM - 6:00 PM
|
Home Details
Home Type
- Single Family
HOA Fees
- $55 Monthly HOA Fees
Parking
- 2 Car Attached Garage
- Front Facing Garage
Taxes
- Public Improvements District Tax
Home Design
- New Construction
Interior Spaces
- 2-Story Property
- Tray Ceiling
- Formal Entry
- Family Room
- Dining Room
- Home Theater
- Home Office
- Game Room
- Flex Room
Kitchen
- Breakfast Area or Nook
- Oven
- Built-In Oven
- Cooktop
- Built-In Microwave
- Stainless Steel Appliances
- Kitchen Island
Flooring
- Wood
- Carpet
Bedrooms and Bathrooms
- 4 Bedrooms
- Primary Bedroom on Main
- Primary Bedroom Suite
- Walk-In Closet
- Powder Room
- Primary bathroom on main floor
- Dual Vanity Sinks in Primary Bathroom
- Private Water Closet
- Bathtub with Shower
- Walk-in Shower
Laundry
- Laundry Room
- Laundry on main level
Utilities
- Central Heating and Cooling System
- High Speed Internet
- Cable TV Available
Additional Features
- Covered Patio or Porch
- Lawn
Community Details
Overview
- Association fees include lawn maintenance, ground maintenance
Amenities
- Medical Services
- Shops
Recreation
- Park
Map
Other Plans in Homestead at Daniel Farms - Creeks of Homestead
About the Builder
- Homestead at Daniel Farms - Phase 2
- Homestead at Daniel Farms - Creeks of Homestead
- 1220 S Alexander Ave
- 699 W Wintergreen Rd
- 1223 Charlotte St
- 1326 S Main St
- 1322 S Main St
- 1416 Windmill Hill Ln
- 4105 Preferred Place
- 1124 W Pleasant Run Rd
- 355 Softwood Dr
- 1026 Beaverbrook Ln
- Ten Mile Creek Estates
- 643 Michaels Dr
- 3407 Scout Ave
- 1924 Comanche Dr
- 1000 E Danieldale Rd
- 1917 Barrix Ln
- Ten Mile Creek Estates - Ten Mile Creek
- 3325 Calhoun Ave
