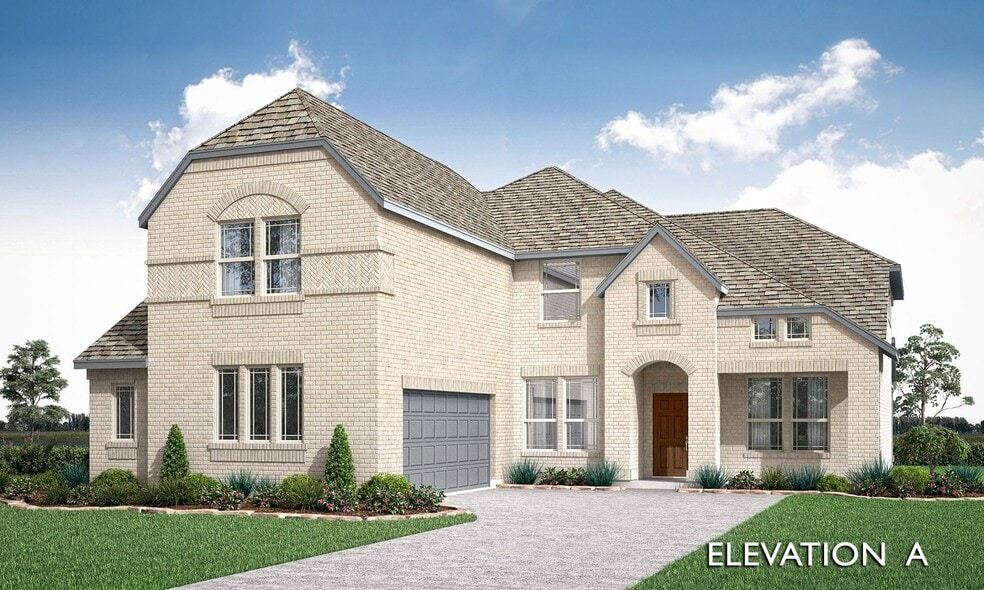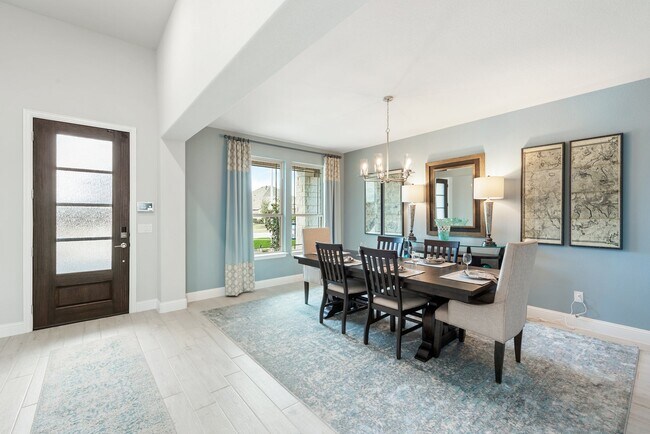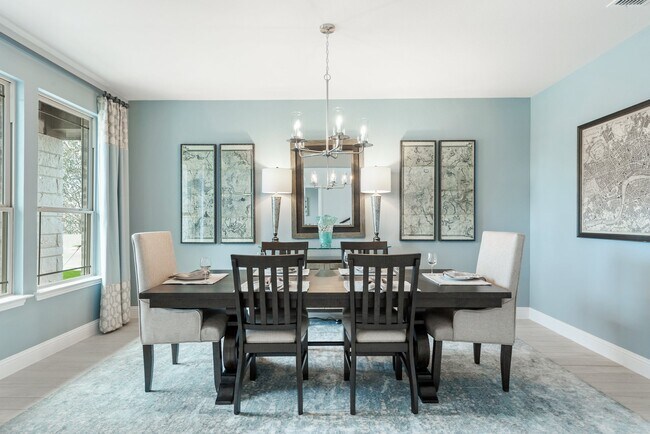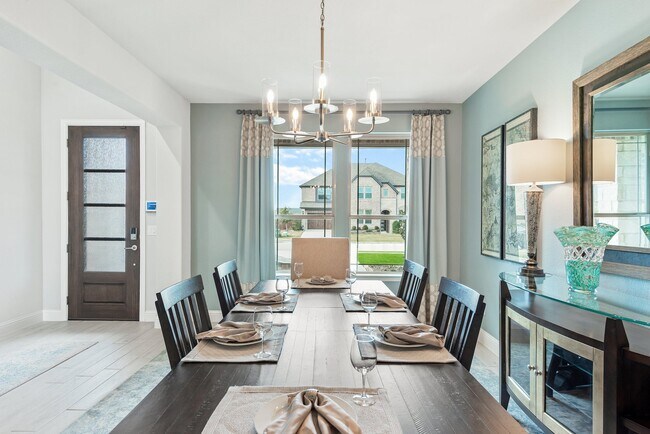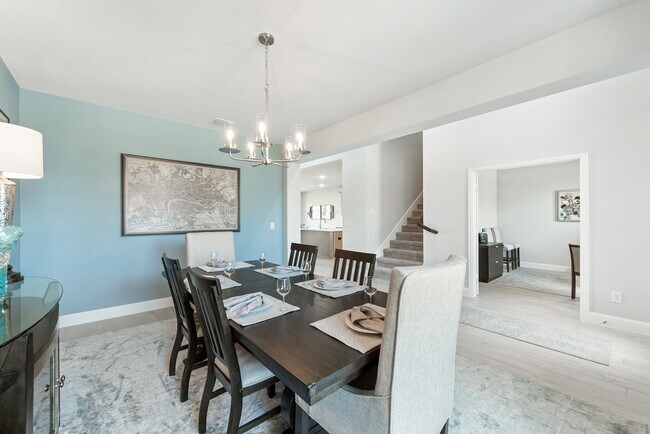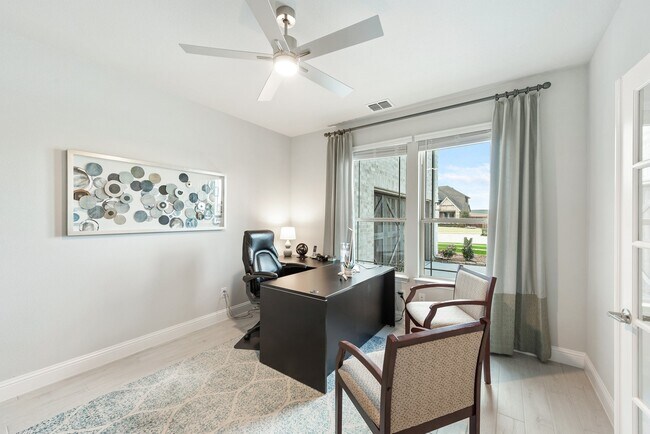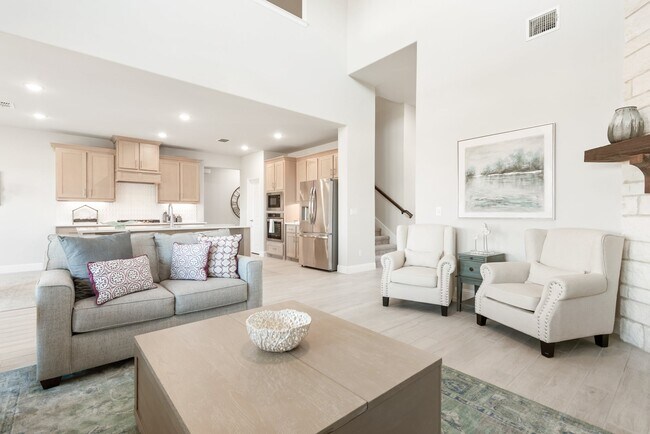
Estimated payment starting at $4,683/month
Highlights
- Golf Course Community
- New Construction
- Community Lake
- Home Theater
- Primary Bedroom Suite
- Clubhouse
About This Floor Plan
The Classic Series Spring Cress floor plan is a two-story home with four bedrooms, three and a half bathrooms, a dining room, a media room, and a study. Lots of flexibility with this floor plan that gives you the option for bedroom 5 with a full bath at the dining room and an optional bedroom 6 with a full bath at the media room. More options include an option media room on the second floor and an optional mini garage in lieu of the dining room. Contact us or visit our model home for more information about this and other available plans.
Builder Incentives
Get up to $25K in designer upgrades on all new builds and select inventory homes. Limited time offer. Contract by Oct 31, 2025. Subject to restrictions, may change without notice, vary by plan & location. See community manager for details.
Sales Office
| Monday |
10:00 AM - 7:00 PM
|
| Tuesday |
10:00 AM - 7:00 PM
|
| Wednesday |
10:00 AM - 7:00 PM
|
| Thursday |
10:00 AM - 7:00 PM
|
| Friday |
10:00 AM - 7:00 PM
|
| Saturday |
10:00 AM - 7:00 PM
|
| Sunday |
12:00 PM - 7:00 PM
|
Home Details
Home Type
- Single Family
Lot Details
- Fenced Yard
- Landscaped
- Sprinkler System
- Lawn
Parking
- 2 Car Attached Garage
- Side Facing Garage
Home Design
- New Construction
Interior Spaces
- 2-Story Property
- Vaulted Ceiling
- Ceiling Fan
- Mud Room
- Formal Entry
- Dining Room
- Open Floorplan
- Home Theater
- Home Office
- Game Room
- Attic
Kitchen
- Breakfast Area or Nook
- Built-In Microwave
- Dishwasher: Dishwasher
- Kitchen Island
- Granite Countertops
- Tiled Backsplash
Flooring
- Carpet
- Tile
Bedrooms and Bathrooms
- 4 Bedrooms
- Primary Bedroom on Main
- Primary Bedroom Suite
- Walk-In Closet
- Powder Room
- Primary bathroom on main floor
- Granite Bathroom Countertops
- Secondary Bathroom Double Sinks
- Dual Vanity Sinks in Primary Bathroom
- Private Water Closet
- Bathtub with Shower
- Walk-in Shower
- Ceramic Tile in Bathrooms
Laundry
- Laundry Room
- Laundry on main level
Additional Features
- Covered Patio or Porch
- Tankless Water Heater
Community Details
Overview
- Property has a Home Owners Association
- Community Lake
- Views Throughout Community
- Greenbelt
Amenities
- Community Fire Pit
- Clubhouse
- Community Center
Recreation
- Golf Course Community
- Community Playground
- Lap or Exercise Community Pool
- Park
- Dog Park
- Trails
Map
Other Plans in Woodland District at Painted Tree - Painted Tree 60' Lots
About the Builder
- Woodland District at Painted Tree - Painted Tree 60' Lots
- Woodland District at Painted Tree - Painted Tree 50' Lots
- Lakeside District at Painted Tree - 70' Homesites
- Lakeside District at Painted Tree - 60' Homesites
- Lakeside District at Painted Tree - 50' Homesites
- Woodland District at Painted Tree - Painted Tree 70' Lots
- Woodland District at Painted Tree - Painted Tree Showcase
- Woodland District at Painted Tree - Painted Tree Woodlands
- 3917 Cathedral Ln
- Lakeside District at Painted Tree - Painted Tree 60' Series
- Lakeside District at Painted Tree - Inspiration Collection 60 at Painted Tree
- 2951 Andesite Rd
- 3904 Mescalbean Dr
- 2917 Andesite Rd
- 2913 Andesite Rd
- 3905 Mescalbean Dr
- 2904 Barbary Rd
- Lakeside District at Painted Tree - Inspiration Collection 70 at Painted Tree
- 4100 Explorer Way
- 2900 Barbary Rd
