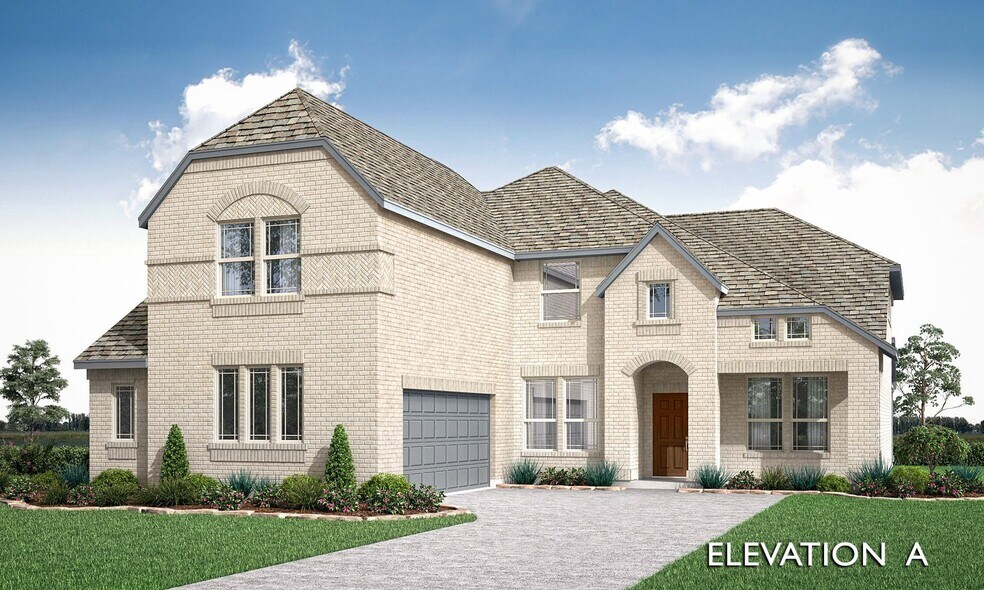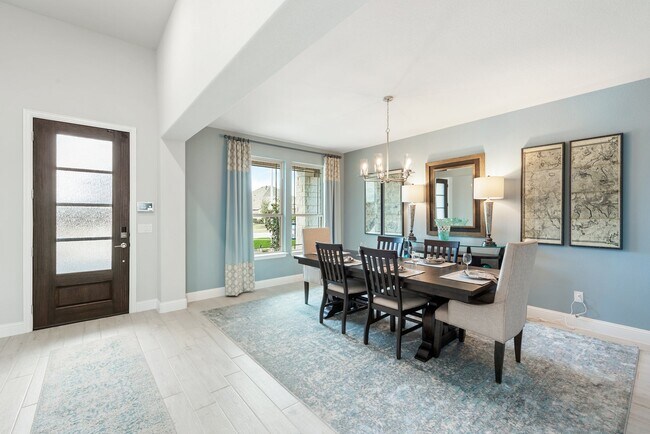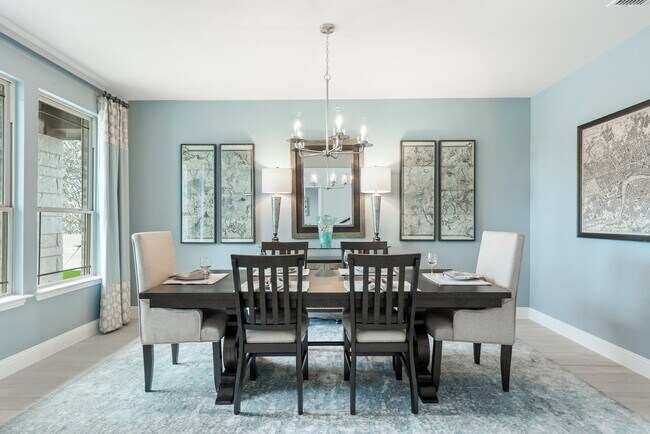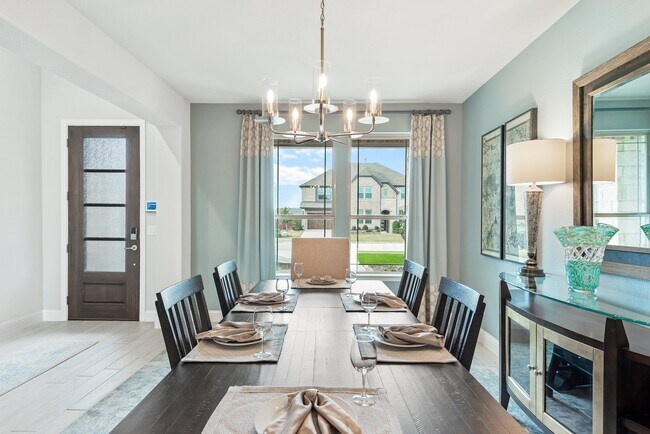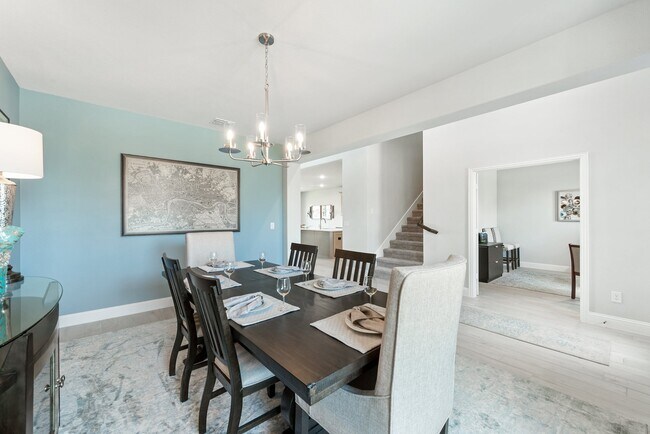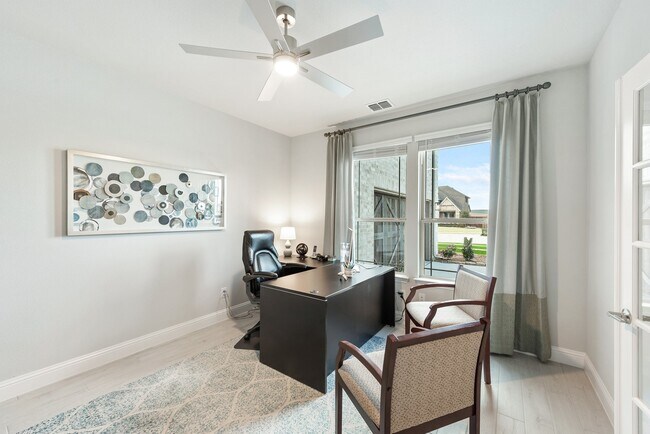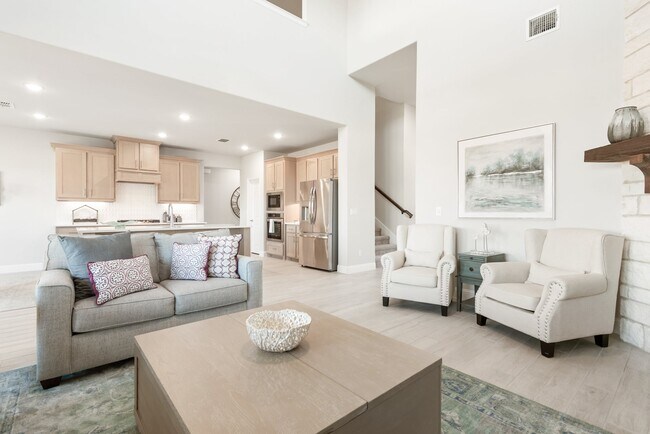
Estimated payment starting at $5,016/month
Total Views
1,756
4
Beds
3.5
Baths
3,518
Sq Ft
$227
Price per Sq Ft
Highlights
- Golf Course Community
- New Construction
- Clubhouse
- Home Theater
- Community Lake
- Vaulted Ceiling
About This Floor Plan
The Classic Series Spring Cress floor plan is a two-story home with four bedrooms, three and a half bathrooms, a dining room, a media room, and a study. Lots of flexibility with this floor plan that gives you the option for bedroom 5 with a full bath at the dining room and an optional bedroom 6 with a full bath at the media room. More options include an option media room on the second floor and an optional mini garage in lieu of the dining room. Contact us or visit our model home for more information about this and other available plans.
Sales Office
Hours
| Monday |
10:00 AM - 6:00 PM
|
| Tuesday |
10:00 AM - 6:00 PM
|
| Wednesday |
10:00 AM - 6:00 PM
|
| Thursday |
10:00 AM - 6:00 PM
|
| Friday |
10:00 AM - 6:00 PM
|
| Saturday |
10:00 AM - 6:00 PM
|
| Sunday |
12:00 PM - 6:00 PM
|
Office Address
4005 Attwater St
McKinney, TX 75071
Driving Directions
Home Details
Home Type
- Single Family
Parking
- 2 Car Attached Garage
- Front Facing Garage
Home Design
- New Construction
Interior Spaces
- 2-Story Property
- Vaulted Ceiling
- Mud Room
- Formal Entry
- Family Room
- Home Theater
- Home Office
- Game Room
- Flex Room
- Laundry Room
Kitchen
- Breakfast Area or Nook
- Built-In Oven
- Cooktop
- Built-In Microwave
- Dishwasher
- Kitchen Island
Bedrooms and Bathrooms
- 4 Bedrooms
- Walk-In Closet
- Dual Sinks
- Secondary Bathroom Double Sinks
- Private Water Closet
- Bathtub with Shower
- Walk-in Shower
Outdoor Features
- Covered Patio or Porch
Utilities
- Central Heating and Cooling System
- High Speed Internet
- Cable TV Available
Community Details
Overview
- No Home Owners Association
- Community Lake
- Views Throughout Community
- Greenbelt
Amenities
- Community Fire Pit
- Clubhouse
- Community Center
Recreation
- Golf Course Community
- Community Playground
- Lap or Exercise Community Pool
- Park
- Dog Park
- Trails
Map
Other Plans in Woodland District at Painted Tree - Painted Tree 70' Lots
About the Builder
Bloomfield Homes is known for innovative designs, strong architectural appeal, and "all included" standard features. A hands-on, detailed, custom-builder approach combined with years of volume-builder knowledge and experience allows Bloomfield Homes to provide buyers beautiful homes at an exceptional value.
The Bloomfield Homes team has grown over the last twenty years from a small startup company in Mansfield to a market leader in the DFW Metroplex. After building over 16,000 homes for local families, Bloomfield happily remains a family-oriented business focused exclusively on the local market.
Their growth has allowed them to become a major land purchaser and developer. Bloomfield Homes designs a wide variety of neighborhoods while working closely with local governments and school districts. Many neighborhoods include elementary schools, connected trail systems, and parks.
Nearby Homes
- Woodland District at Painted Tree - Painted Tree 50' Lots
- Woodland District at Painted Tree - Painted Tree 60' Lots
- Lakeside District at Painted Tree - 70' Homesites
- Lakeside District at Painted Tree - 60' Homesites
- Lakeside District at Painted Tree - 50' Homesites
- Woodland District at Painted Tree - Painted Tree 70' Lots
- Woodland District at Painted Tree - Painted Tree Showcase
- Woodland District at Painted Tree - Painted Tree Woodlands
- 3917 Cathedral Ln
- Lakeside District at Painted Tree - Painted Tree 60' Series
- 3905 Menard St
- Lakeside District at Painted Tree - Inspiration Collection 60 at Painted Tree
- 2951 Andesite Rd
- 3904 Mescalbean Dr
- 2917 Andesite Rd
- 2913 Andesite Rd
- 3905 Mescalbean Dr
- 2904 Barbary Rd
- Lakeside District at Painted Tree - Inspiration Collection 70 at Painted Tree
- 2900 Barbary Rd
