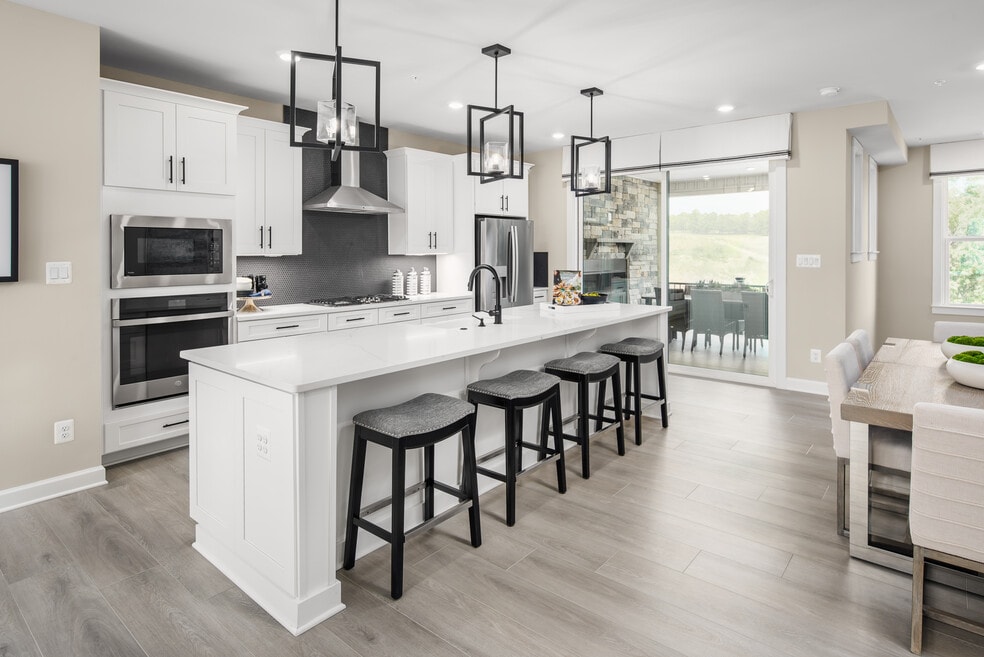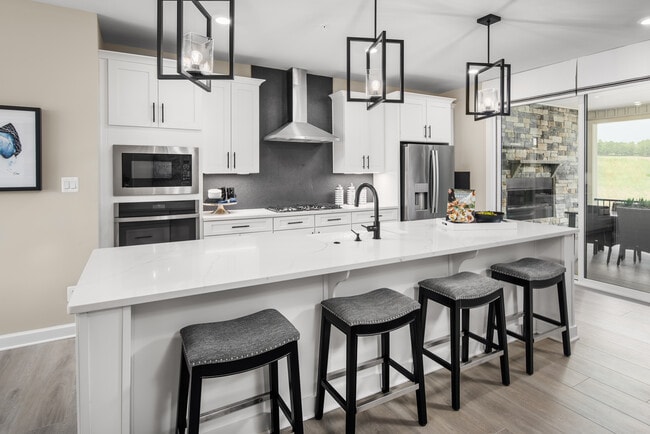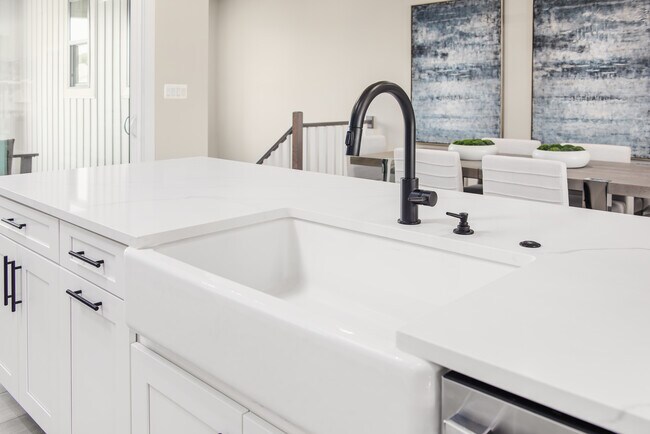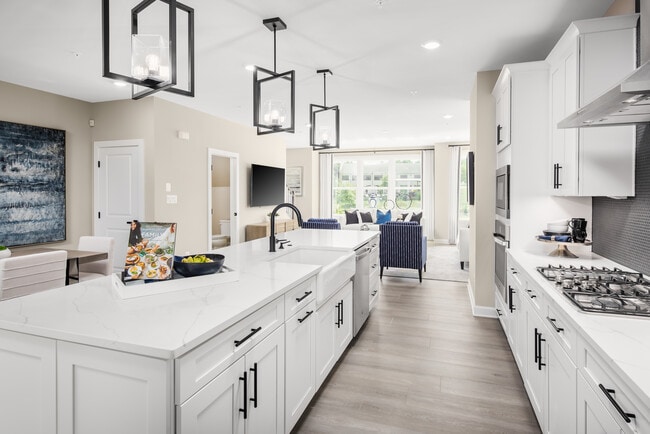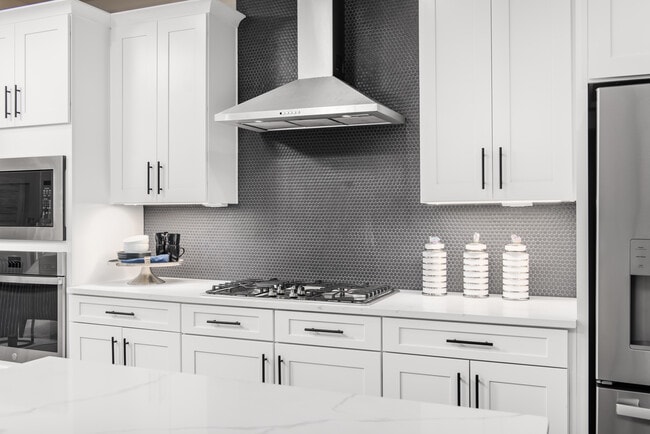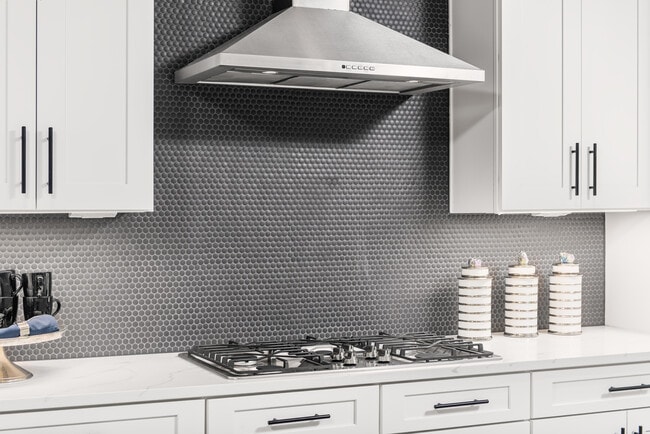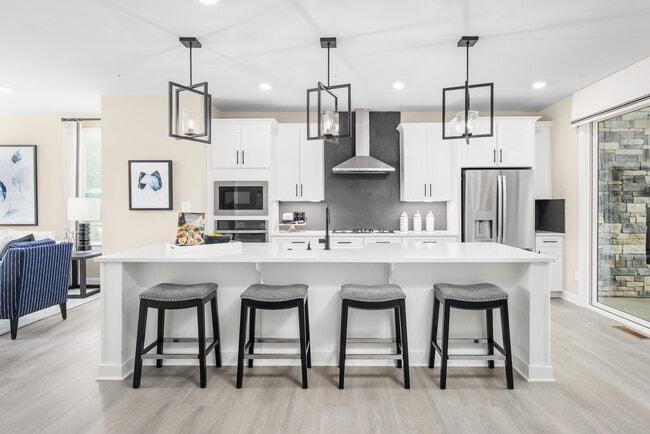Estimated payment starting at $4,069/month
Highlights
- New Construction
- Gourmet Kitchen
- Recreation Room
- Mays Chapel Elementary School Rated A-
- Primary Bedroom Suite
- Great Room
About This Floor Plan
NVHomes at Longview Ridge. Luxurious townhome living in the heart of Hunt Valley, featuring gorgeous tree preserves, winding parks & paths, unparalleled convenience, and stately designs. Welcome to the Spring Hill, our completely reimagined townhome design, where every space inside the home has been thoughtfully planned for your modern lifestyle. Arrive home to a convenient two-car garage and be greeted by an arrival center, powder room, and generous storage closet. The lower level can alternatively be personalized by adding either a study for telework or a private bedroom with full bath. Upstairs is an entertainer’s dream. A chef’s kitchen with Infinity Island overlooks the dining room and great room, so that the host or hostess is always present for the party. A pantry keeps things tidy and the main level powder room provides guest convenience. But the real star of the Spring Hill is the included outdoor living feature right off the dining room – the SkyLanai terrace. Enjoy ample privacy and protection from the weather in this unique space. For added ambiance, an outdoor fireplace can be optioned here. The bedroom level offers three sizable bedrooms, an exceptional amount of storage space, two upper level bathrooms, side-by-side washer dryer closet, and a balcony (per plan). There’s a lot to love about the Spring Hill by NVHomes. Explore it today by scheduling a visit!
Sales Office
| Monday |
1:00 PM - 6:00 PM
|
| Tuesday | Appointment Only |
| Wednesday | Appointment Only |
| Thursday |
10:00 AM - 6:00 PM
|
| Friday |
10:00 AM - 6:00 PM
|
| Saturday |
10:00 AM - 5:00 PM
|
| Sunday |
11:00 AM - 5:00 PM
|
Townhouse Details
Home Type
- Townhome
Lot Details
- Private Yard
- Lawn
Parking
- 2 Car Attached Garage
- Front Facing Garage
Home Design
- New Construction
Interior Spaces
- 3-Story Property
- Tray Ceiling
- Fireplace
- Mud Room
- Great Room
- Combination Kitchen and Dining Room
- Recreation Room
- Luxury Vinyl Plank Tile Flooring
Kitchen
- Gourmet Kitchen
- Built-In Microwave
- ENERGY STAR Qualified Refrigerator
- Dishwasher
- Kitchen Island
- Quartz Countertops
- Disposal
- Kitchen Fixtures
Bedrooms and Bathrooms
- 3 Bedrooms
- Primary Bedroom Suite
- Walk-In Closet
- Powder Room
- Quartz Bathroom Countertops
- Dual Vanity Sinks in Primary Bathroom
- Split Vanities
- Private Water Closet
- Bathroom Fixtures
- Bathtub with Shower
- Walk-in Shower
Laundry
- Laundry on upper level
- Washer and Dryer
Outdoor Features
- Covered Patio or Porch
- Terrace
Additional Features
- Energy-Efficient Insulation
- Optional Multi-Generational Suite
- Central Heating and Cooling System
Community Details
- No Home Owners Association
- Lawn Maintenance Included
Map
About the Builder
- Longview Ridge
- 4 Hayfields Ct
- 14490 Western Rd
- 14490 Western Rd Unit 2
- 14498 Western Rd Unit 2
- 14498 Western Rd
- 13036 Jerome Jay Dr
- 0 Warren Rd Unit MDBC2071346
- 1501 Falls Rd
- 1 Norfolk Ct
- 0 4 321 Ac Ns Belfast 1500 W Priceville Rd Unit MDBC2121764
- 1501 - C Peachwood Ln
- 1501 - B Peachwood Ln
- 1503 Peachwood Ln
- LOT 1 Landens Ridge Unit RAINIER
- LOT 3A Manda Mill Ln
- 15651 Duncan Hill Rd
- 0 Kelley Ave
- 13707 Jarrettsville Pike
- 2410 Greenspring Ave

