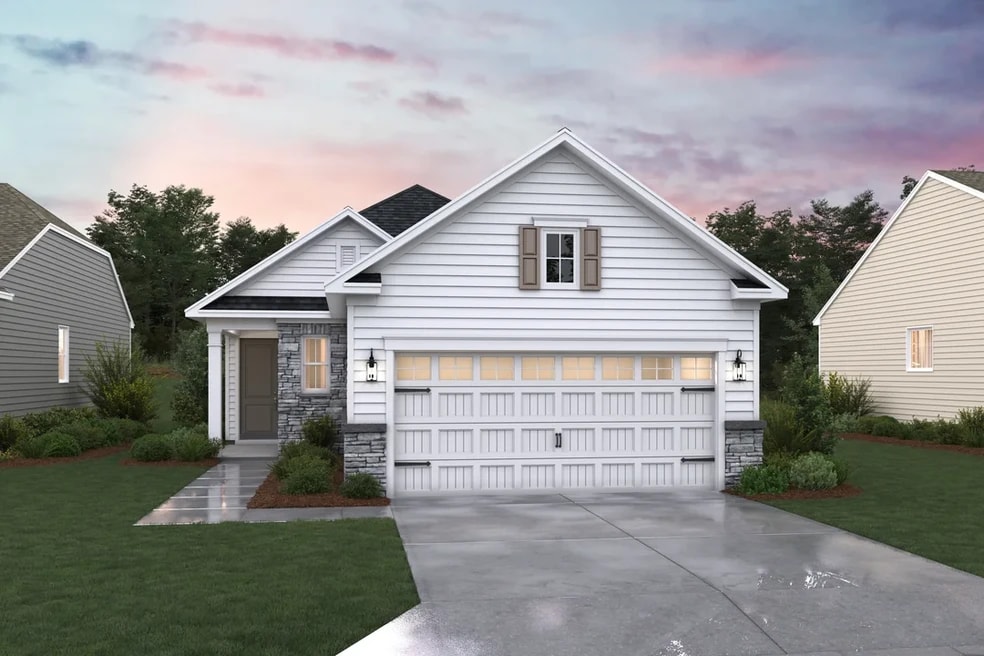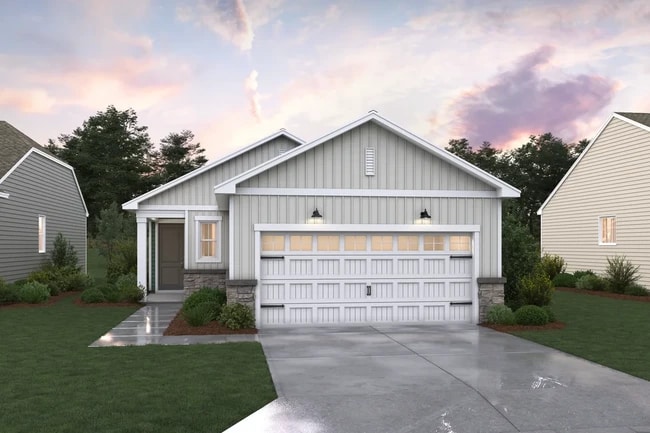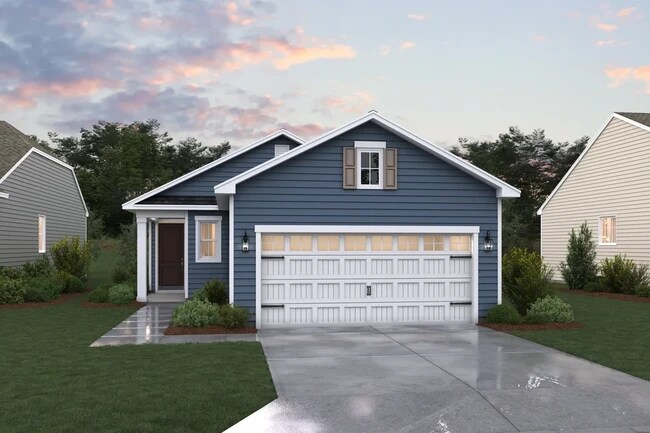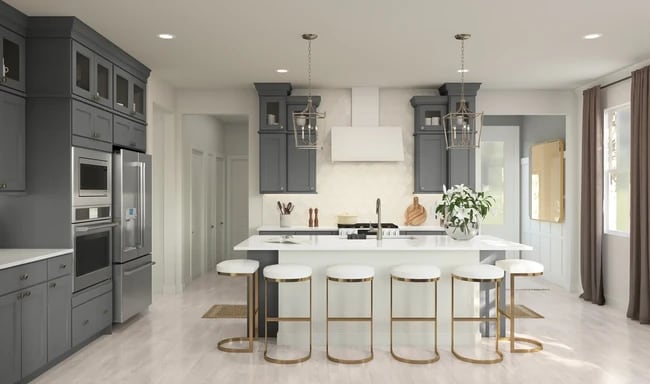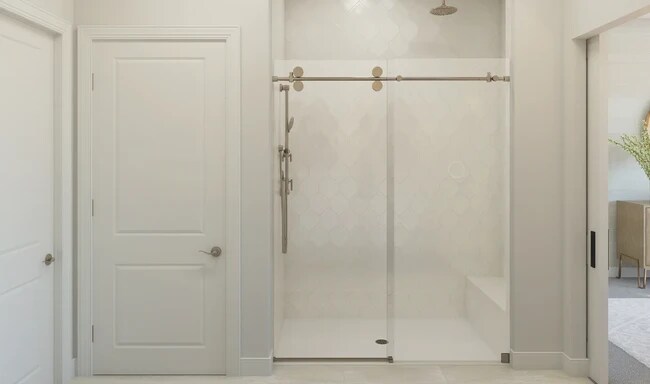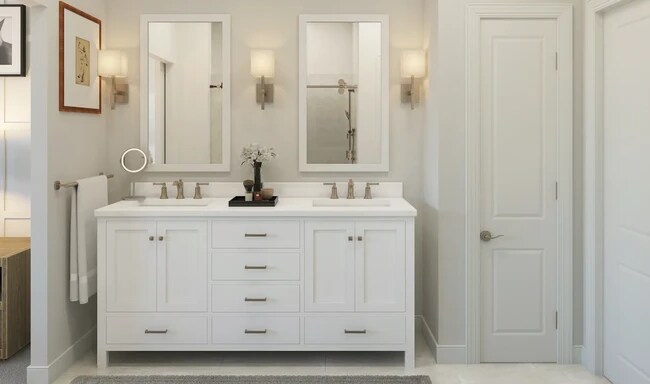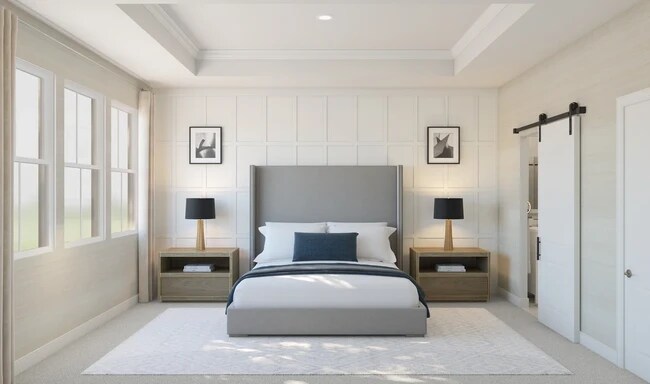
Verified badge confirms data from builder
Easton, MD 21601
Estimated payment starting at $2,909/month
Total Views
4,145
2
Beds
2
Baths
1,570
Sq Ft
$295
Price per Sq Ft
Highlights
- Community Cabanas
- New Construction
- Primary Bedroom Suite
- Fitness Center
- Active Adult
- Clubhouse
About This Floor Plan
Cozy kitchen open to dining area, great room, and sunny covered patio . Beautiful primary suite with dual-sink vanity in bathroom and large walk-in closet . Versatile and secluded home office . Hall bath ideal for guests and conveniently near bedroom 2 . Laundry room away from living spaces to help keep your home clean, quiet, and organized . Spacious 2-car garage .
Sales Office
Hours
Monday - Sunday
10:00 AM - 5:00 PM
Office Address
Dutchman's Lane & Four Seasons Blvd
Easton, MD 21601
Home Details
Home Type
- Single Family
Parking
- 2 Car Attached Garage
- Front Facing Garage
Home Design
- New Construction
Interior Spaces
- 1-Story Property
- Tray Ceiling
- Great Room
- Open Floorplan
- Dining Area
- Home Office
Kitchen
- Eat-In Kitchen
- Breakfast Bar
- Kitchen Island
Bedrooms and Bathrooms
- 2 Bedrooms
- Primary Bedroom Suite
- Walk-In Closet
- 2 Full Bathrooms
- Primary bathroom on main floor
- Dual Vanity Sinks in Primary Bathroom
- Private Water Closet
- Bathtub with Shower
- Walk-in Shower
Laundry
- Laundry Room
- Laundry on main level
- Washer and Dryer Hookup
Utilities
- Central Heating and Cooling System
- High Speed Internet
- Cable TV Available
Additional Features
- Covered Patio or Porch
- Lawn
Community Details
Overview
- Active Adult
Amenities
- Community Fire Pit
- Picnic Area
- Clubhouse
Recreation
- Pickleball Courts
- Bocce Ball Court
- Community Playground
- Fitness Center
- Community Cabanas
- Community Pool
- Dog Park
- Trails
Map
Other Plans in Four Seasons at Easton
About the Builder
To K. Hovnanian Homes , home is the essential, restorative gathering place of the souls who inhabit it. Home is where people can be their truest selves. It’s where people build the memories of a lifetime and where people spend the majority of their twenty four hours each day. And the way these spaces are designed have a drastic impact on how people feel–whether it’s textures that welcome people to relax and unwind, or spaces that help peoples minds achieve a state of calm, wonder, and dreams. At K. Hovnanian, we're passionate about building beautiful homes.
Nearby Homes
- Four Seasons at Easton
- 607 North St
- 12b Mistletoe Dr
- 0 Dover Rd Unit MDTA2012294
- 26 S Washington St
- 300 Dixon St Unit 204
- 300 Dixon St Unit 202
- 8493 Ocean Gateway
- 0 Hope Cir
- 220 W Dover St
- 28522 Waterview Dr
- 28477 Wedgeway Cir
- 28489 Wedgeway Cir
- Gannon Range
- 28824 Jennings Rd
- 14 Sandy Ln
- 28850 Jennings Rd
- 29579 Ella Brooks Ln
- 29543 Ella Brooks Ln
- 9043 Ocean Gateway
