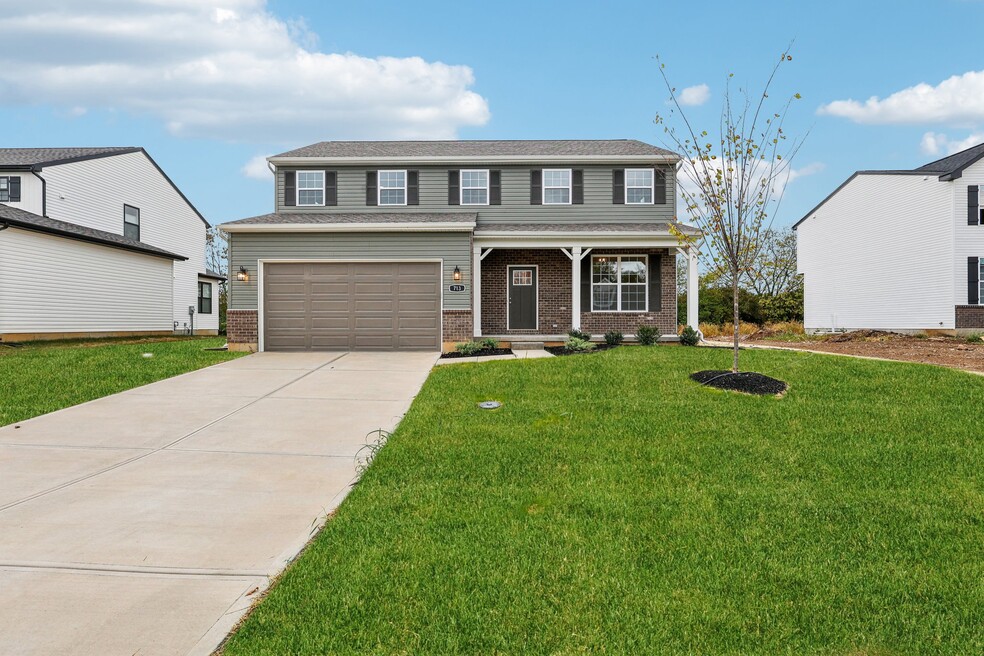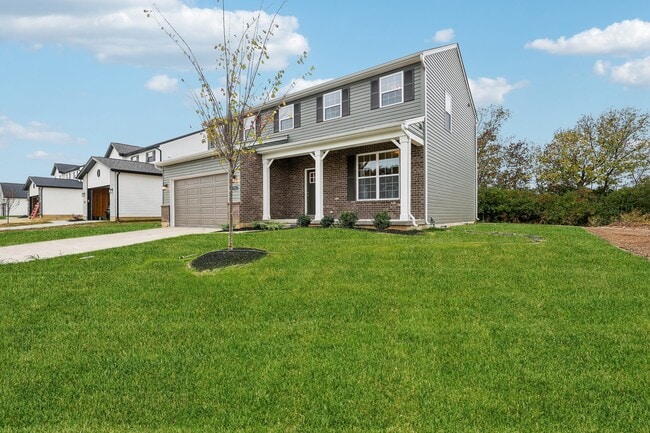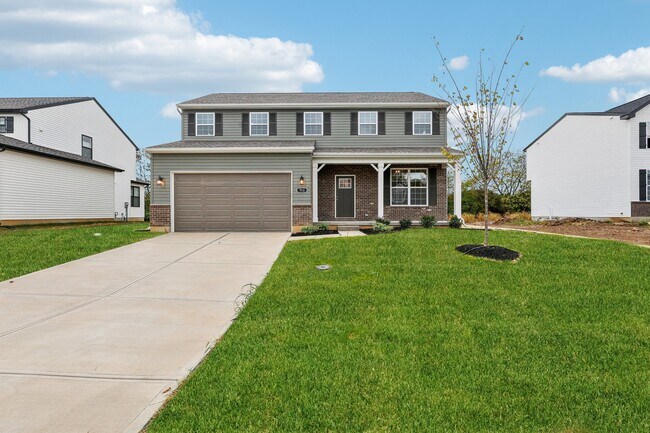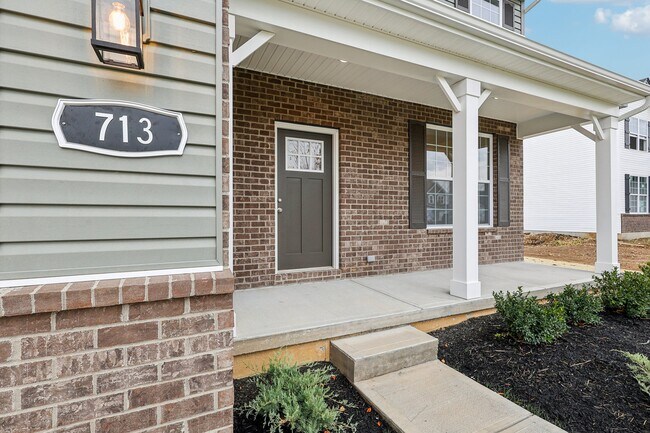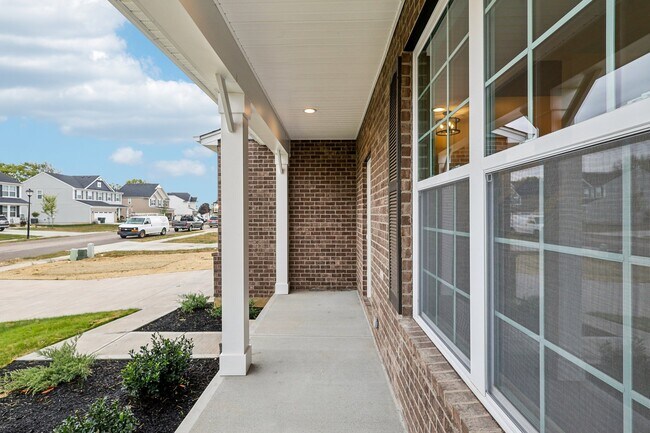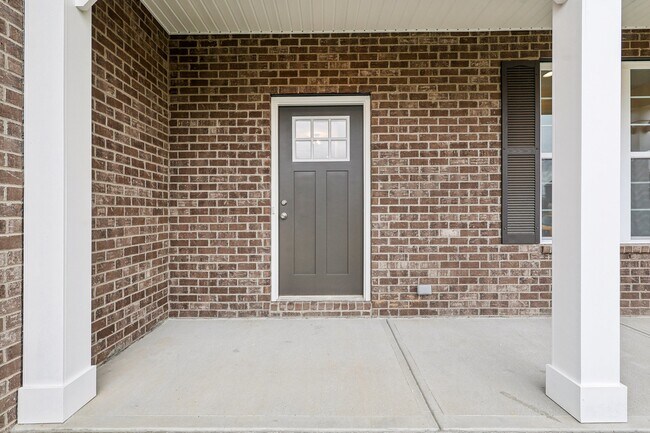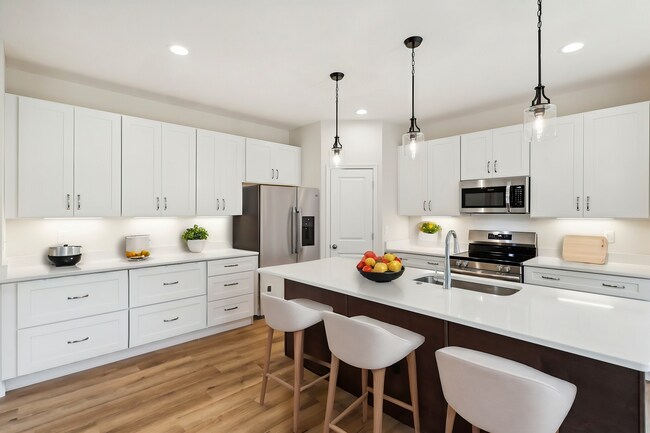
Estimated payment starting at $2,484/month
Highlights
- New Construction
- Main Floor Primary Bedroom
- Great Room
- Primary Bedroom Suite
- Sun or Florida Room
- Mud Room
About This Floor Plan
Do you want more for your money? This 4 bedroom, 2.5 bath home offers 2,273 square feet of quality space for your living enjoyment. The open concept floor plan provides a remarkable design with your everyday needs in mind. The expansive eat-in kitchen features granite counter tops, dining/serving/food prep island, soft close shaker cabinetry, stainless steel appliances & a large walk-in pantry. The optional light drenched sunroom leads outdoors to the patio. You will appreciate the extra large primary suite. The primary bath offers a quartz topped double vanity, oversized walk-in shower, soft close shaker cabinetry & Moen fixtures. Lower level with full bath rough-in for future living spaces. Elevation A offers a 6ft covered entry, Elevation B offers a 10ft covered porch, Elevation C offers a full covered front porch as does the Springfield Deluxe. Enjoy Quality and Affordable Luxury in a Todd Home.
Builder Incentives
Mortgage Rate Buy Down$5,000 Builder Rate Buydown on Select Homes thru November 28, 2025. Condiditons and restrictions apply.
Sales Office
| Monday - Thursday |
1:00 PM - 5:00 PM
|
| Friday | Appointment Only |
| Saturday - Sunday |
11:00 AM - 4:00 PM
|
Home Details
Home Type
- Single Family
Parking
- 2 Car Attached Garage
- Front Facing Garage
Home Design
- New Construction
Interior Spaces
- 2-Story Property
- Mud Room
- Formal Entry
- Great Room
- Dining Room
- Home Office
- Sun or Florida Room
- Finished Basement
Kitchen
- Walk-In Pantry
- Dishwasher
- Kitchen Island
Bedrooms and Bathrooms
- 4 Bedrooms
- Primary Bedroom on Main
- Primary Bedroom Suite
- Walk-In Closet
- Primary bathroom on main floor
- Double Vanity
- Private Water Closet
- Bathtub with Shower
- Walk-in Shower
Laundry
- Laundry Room
- Laundry on main level
Outdoor Features
- Covered Patio or Porch
Community Details
Overview
- No Home Owners Association
Recreation
- Park
- Trails
Map
Other Plans in Maple View - Maple View Elk Creek
About the Builder
- Maple View - Maple View Elk Creek
- Maple View
- 838 W Arlington Dr
- 815 W Arlington Dr
- 827 W Arlington Dr
- Arlington Parke
- Trenton Square
- 807 Countryside Ave
- 5310 Hamilton Trenton Rd
- 0 Jackson St Unit 895859
- 0 Jackson St Unit 1780028
- 881 Middletown Eaton Rd
- 433 Leichty Ave
- 1511 Meadow Ave
- 3113 Rufus St
- 215 Baltimore St
- 214 Garfield St
- 2012 Oneka Ave
- 6190 Joann Ln
- 6308 Elk Creek Rd
