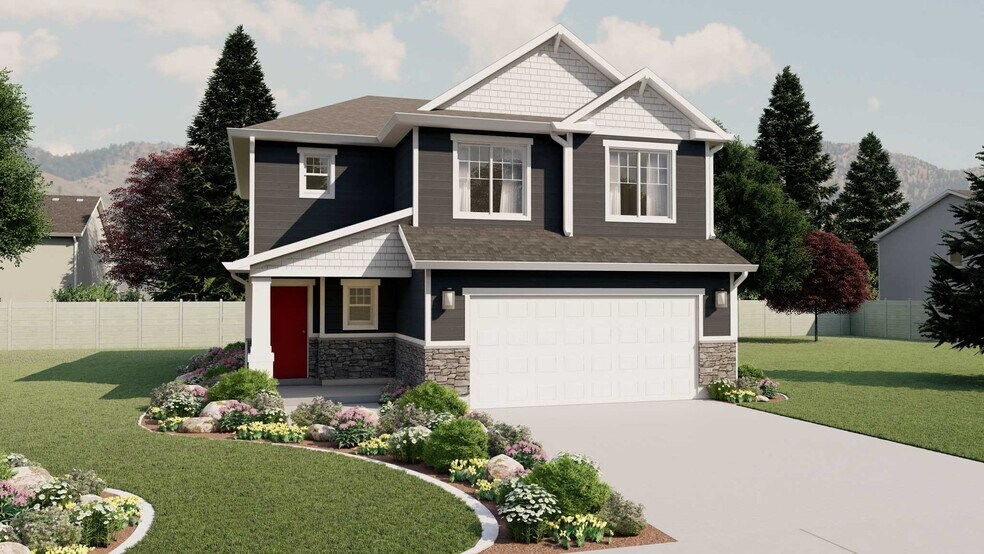Starting from $489,990
Tooele, UT 84074
Estimated payment starting at $3,039/month
Total Views
29,895
3 - 6
Beds
2.5
Baths
3,055
Sq Ft
$160
Price per Sq Ft
Highlights
- New Construction
- Loft
- Granite Countertops
- Primary Bedroom Suite
- Great Room
- Mud Room
About This Floor Plan
The Springhill Plan is available in Tooele, UT 84074, starting from $489,990. This design offers approximately 3,055 square feet and is available in Tooele County, with nearby schools such as Sterling Elementary School, Tooele Junior High School, and Tooele High School.
Home Details
Home Type
- Single Family
Lot Details
- Lawn
Parking
- 2 Car Attached Garage
- Front Facing Garage
Home Design
- New Construction
Interior Spaces
- 3,055 Sq Ft Home
- 2-Story Property
- Tray Ceiling
- Mud Room
- Formal Entry
- Smart Doorbell
- Great Room
- Open Floorplan
- Dining Area
- Loft
- Smart Thermostat
Kitchen
- Eat-In Kitchen
- Walk-In Pantry
- Oven
- Cooktop
- Built-In Microwave
- Dishwasher
- Kitchen Island
- Granite Countertops
Flooring
- Carpet
- Laminate
- Tile
Bedrooms and Bathrooms
- 3-6 Bedrooms
- Primary Bedroom Suite
- Walk-In Closet
- Powder Room
- Dual Vanity Sinks in Primary Bathroom
- Private Water Closet
- Bathtub with Shower
Laundry
- Laundry Room
- Laundry on upper level
- Washer and Dryer Hookup
Outdoor Features
- Patio
- Front Porch
Utilities
- Central Heating and Cooling System
- ENERGY STAR Qualified Water Heater
- High Speed Internet
- Cable TV Available
Map
Nearby Homes
- 3000 Utah 36
- 180 1000 N
- 430 E Utah Ave
- 150 N 150 W
- 409 W Sapphire Dr Unit 7040
- 412 W Sapphire Dr Unit 7009
- Vista Meadows
- 429 W Sapphire Dr Unit 7038
- 224 E 850 N Unit D
- 238 E 850 St N Unit D
- Prosperity at Overlake
- 443 W Sapphire Dr Unit 7036
- 225 230 N
- 1735 Copper Canyon Dr Unit 1286
- Drysdale Twinhomes
- Western Acres
- 2232 N 400 E Unit 104
- 2046 N 400 E Unit 109
- 2252 N 400 E Unit 102
- 1782 N Patchwork Ave Unit 1252






