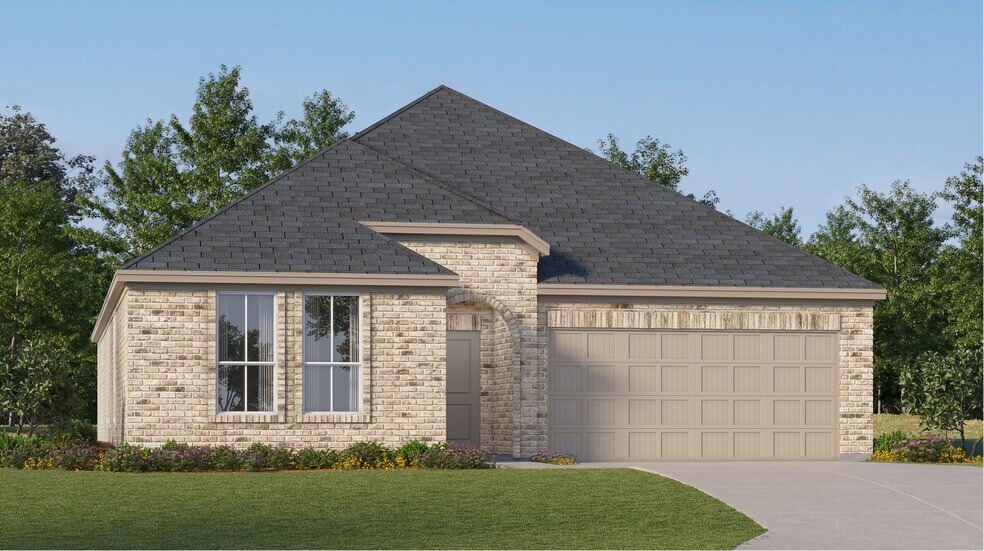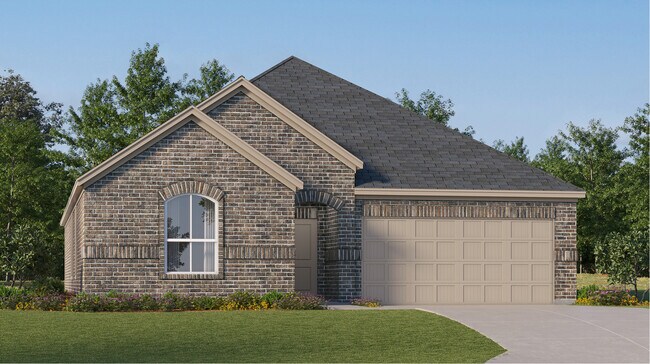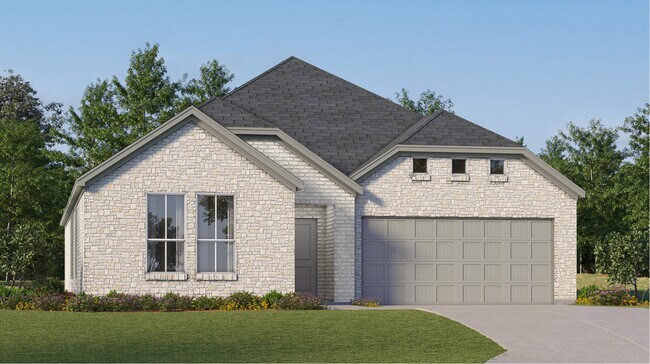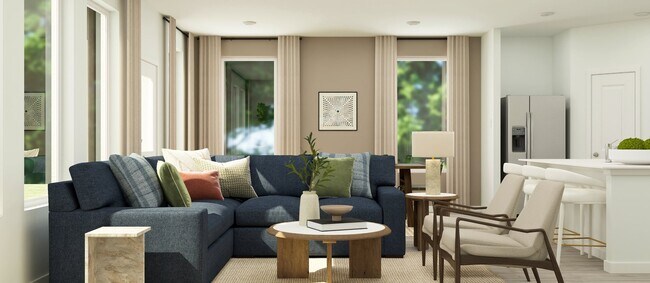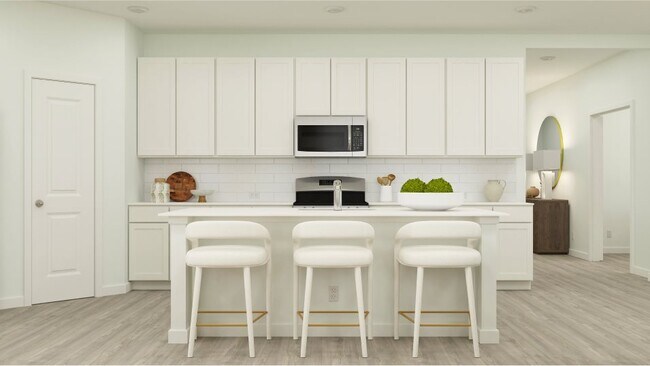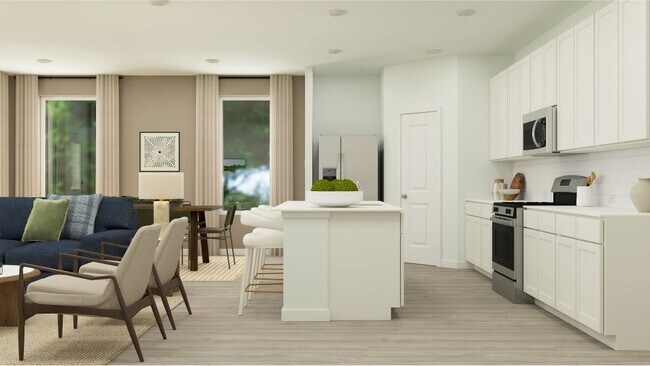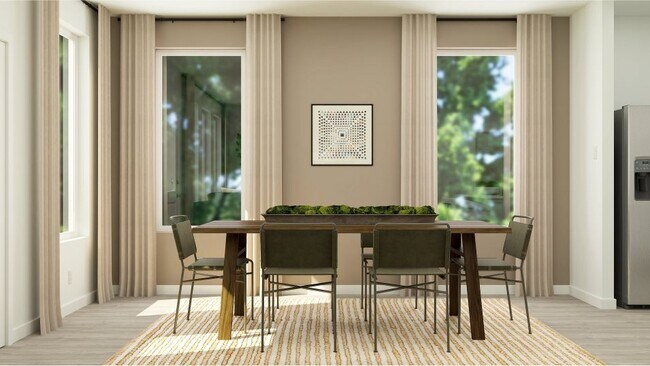
Verified badge confirms data from builder
Rosharon, TX 77583
Estimated payment starting at $2,292/month
Total Views
145
4
Beds
2
Baths
2,083
Sq Ft
$166
Price per Sq Ft
Highlights
- Lazy River
- Primary Bedroom Suite
- Quartz Countertops
- New Construction
- Clubhouse
- Private Yard
About This Floor Plan
This single-story home shares an open layout between the kitchen, nook and family room for easy entertaining, along with access to the covered patio for year-round outdoor lounging. A luxe owner's suite is in a rear of the home and comes complete with an en-suite bathroom and walk-in closet. There are three secondary bedrooms near the front of the home, ideal for household members and overnight guests, as well as a versatile flex space that can transform to meet the homeowner’s needs.
Sales Office
Hours
| Monday - Saturday |
10:00 AM - 6:00 PM
|
| Sunday |
12:00 PM - 6:00 PM
|
Office Address
8746 Jade Hill Dr
Rosharon, TX 77583
Home Details
Home Type
- Single Family
Lot Details
- Landscaped
- Private Yard
- Lawn
HOA Fees
- $123 Monthly HOA Fees
Parking
- 2 Car Attached Garage
- Front Facing Garage
Taxes
- Special Tax
Home Design
- New Construction
Interior Spaces
- 1-Story Property
- Recessed Lighting
- Open Floorplan
- Dining Area
- Flex Room
- Smart Thermostat
Kitchen
- Breakfast Area or Nook
- Eat-In Kitchen
- Breakfast Bar
- Walk-In Pantry
- Oven
- Dishwasher
- Stainless Steel Appliances
- Kitchen Island
- Quartz Countertops
Flooring
- Carpet
- Luxury Vinyl Plank Tile
Bedrooms and Bathrooms
- 4 Bedrooms
- Primary Bedroom Suite
- Walk-In Closet
- 2 Full Bathrooms
- Primary bathroom on main floor
- Dual Vanity Sinks in Primary Bathroom
- Private Water Closet
- Bathtub with Shower
- Walk-in Shower
Laundry
- Laundry Room
- Laundry on lower level
Outdoor Features
- Courtyard
- Covered Patio or Porch
Utilities
- Air Conditioning
- Central Heating
Community Details
Overview
- Greenbelt
Amenities
- Picnic Area
- Courtyard
- Clubhouse
- Children's Playroom
- Community Center
- Amenity Center
Recreation
- Tennis Courts
- Community Playground
- Lazy River
- Waterpark
- Community Indoor Pool
- Lap or Exercise Community Pool
- Zero Entry Pool
- Splash Pad
- Park
- Tot Lot
- Dog Park
- Hiking Trails
- Trails
Map
Move In Ready Homes with this Plan
Other Plans in Canterra Creek - Classic Collection
About the Builder
Since 1954, Lennar has built over one million new homes for families across America. They build in some of the nation’s most popular cities, and their communities cater to all lifestyles and family dynamics, whether you are a first-time or move-up buyer, multigenerational family, or Active Adult.
Nearby Homes
- Canterra Creek - Classic Collection
- Canterra Creek - Fairway Collection
- 7738 Lavender Jade
- Canterra Creek - 45' and 50' Homesites
- Canterra Creek - Cottage Collection
- Canterra Creek
- Canterra Creek
- Canterra Creek - 60'
- 8923 New Jade Dr
- 8935 New Jade Dr
- 8939 New Jade Dr
- 8914 Ice Quartz Dr
- 8934 Ice Quartz Dr
- 8947 New Jade Dr
- 2827 Obsidian Dr
- 2711 Ametrine Dr
- 8951 New Jade Dr
- 2562 Green Jasper Dr
- 2554 Green Jasper Dr
- 2550 Green Jasper Dr
